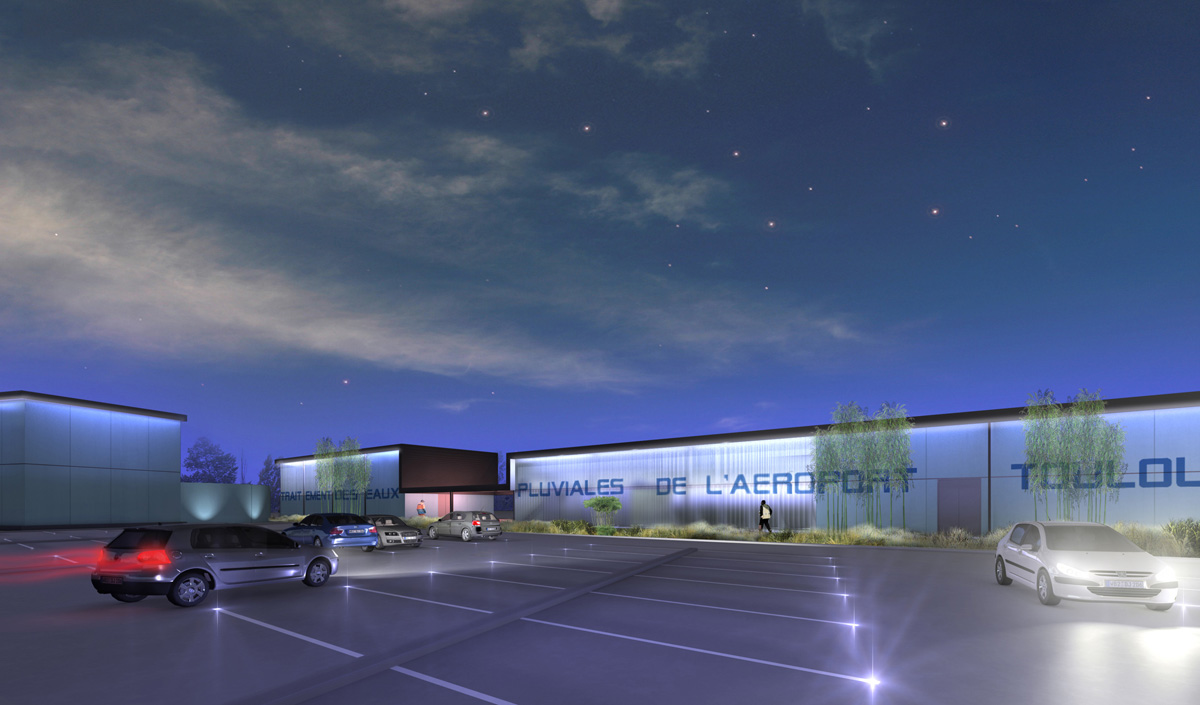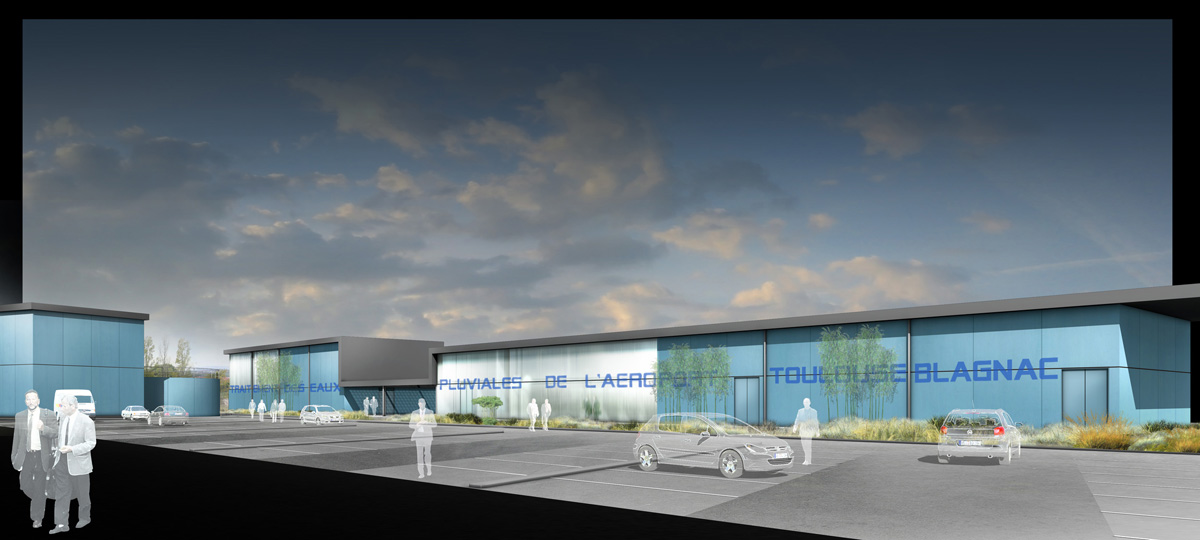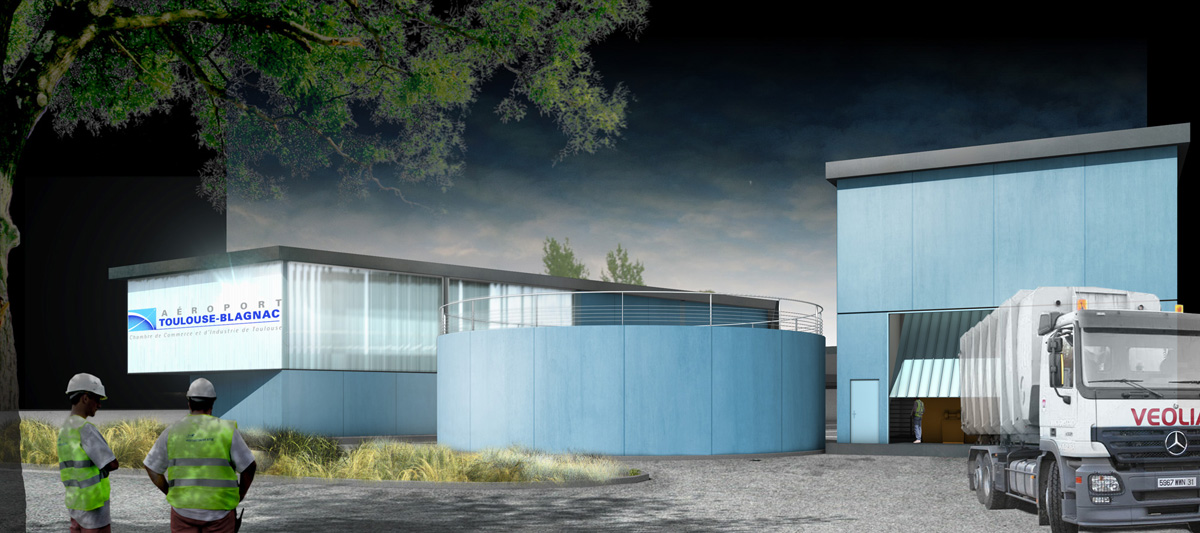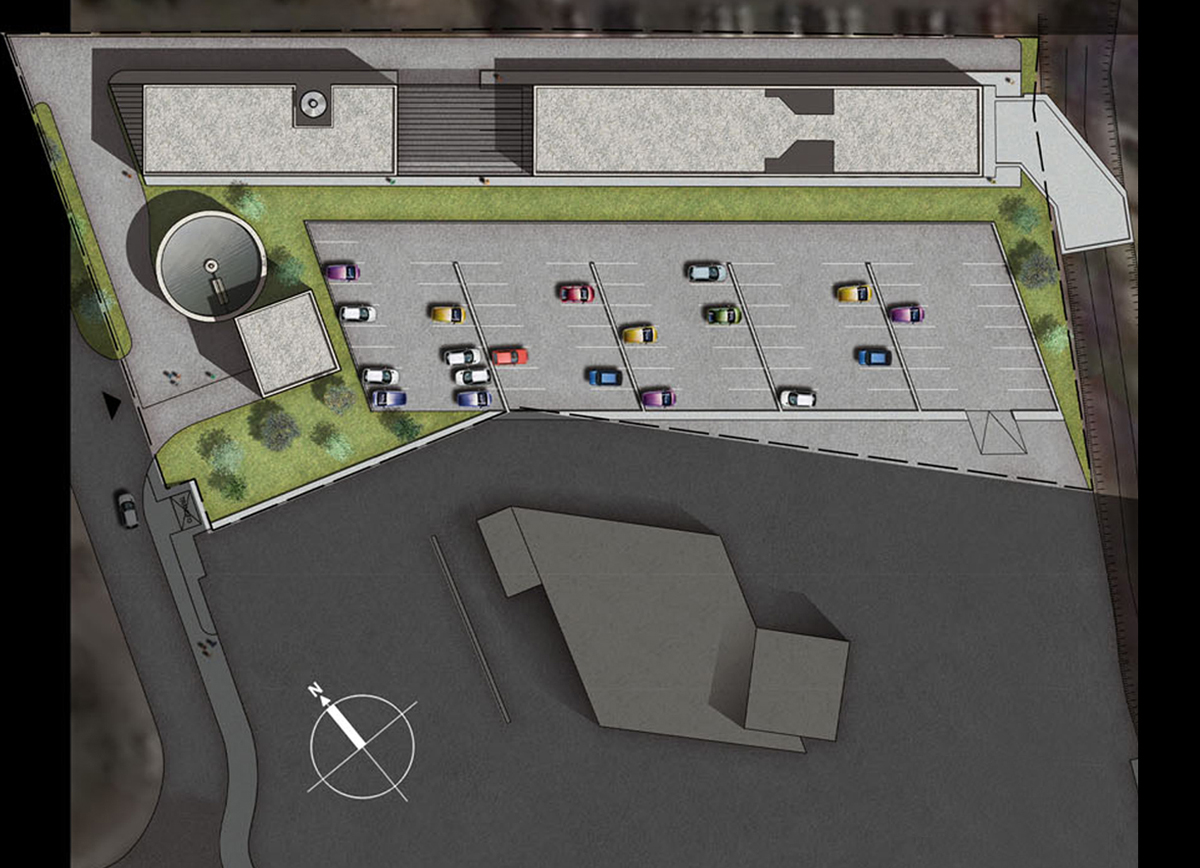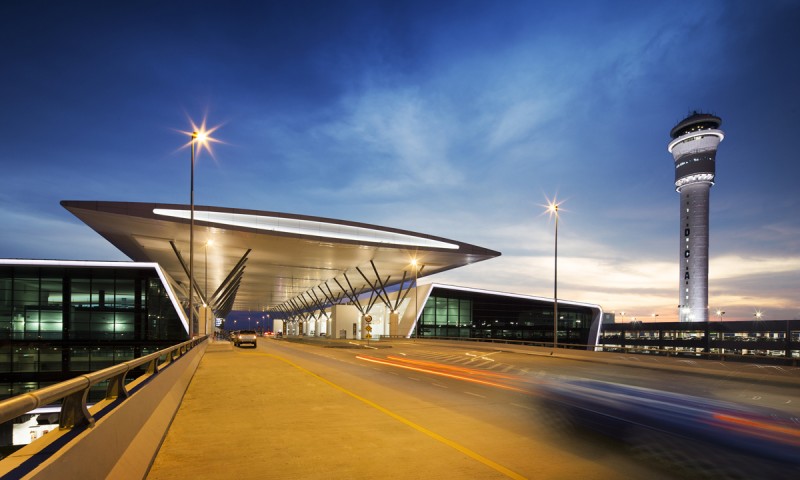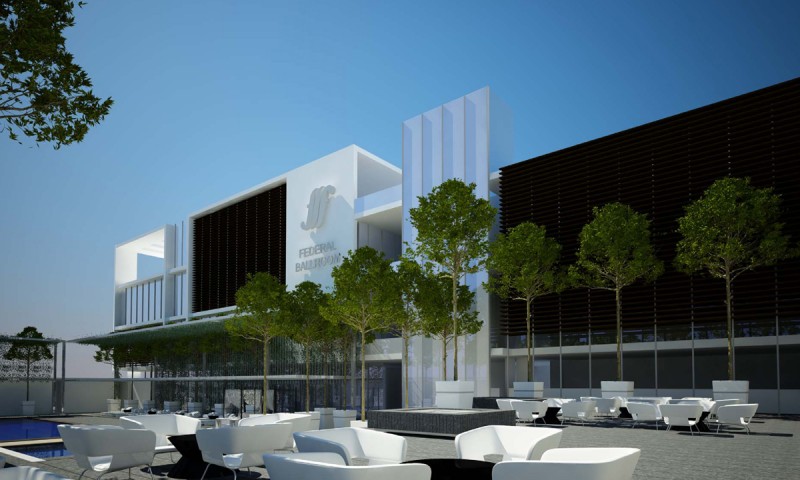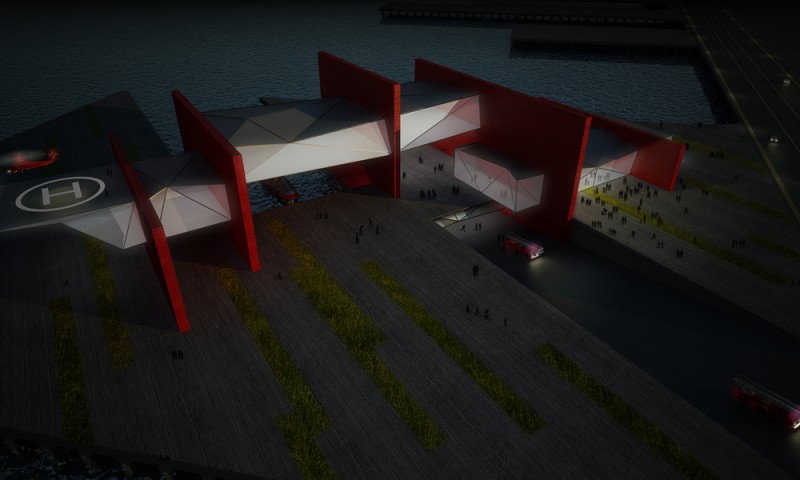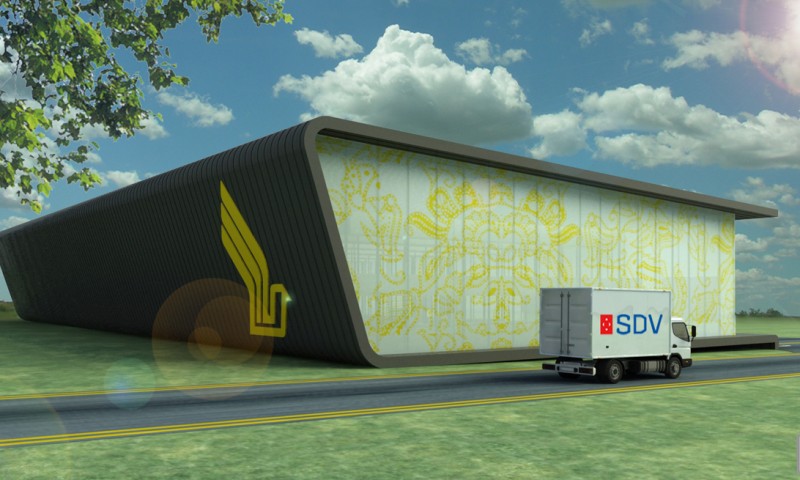Toulouse, France
Industrial
800m2
2007
Located at the edge of Toulouse-Blagnac Airport, this water treatment unit feeds two needs. On one hand, it collects and delays the overall airport rain water. On the other hand, it treats this same water to clean it from any hydrocarbon before let it go to a natural channel connected to the project site. Following the specific requirements of this city industrial facility, the architecture of the building protects and goes along with the technical process, and in the mean time, develops an educative dimension by creating a visit and discovery path along the process. Apart from this pedagogic input, the project also attempts to show this water treatment unit as a flagship by specific lighting emphasizing the esthetic quality of this industrial activity.
Situé en bordure de piste de l’aéroport Toulouse-Blagnac, ce centre de traitement des eaux répond à deux besoins. D’une part, il permet de collecter et temporiser l’écoulement des eaux de pluie de l’ensemble des pistes ; d’autre part, il traite ces mêmes eaux, afin de les défaire de toute trace d’hydrocarbure avant de les déverser dans un canal naturel auquel le projet vient se connecter. Suivant les exigences de cet équipement de la ville de Toulouse, l’architecture du projet vient protéger et accompagner son fonctionnement tout en développant un aspect éducatif en permettant de visiter et découvrir le processus de traitement des eaux mis en œuvre sur ce site. Au-delà de cette vocation pédagogique, le projet revêt également une dimension symbolique, par un jeu d’éclairage nocturne et mise en valeur des qualités esthétique de cette activité industrielle.

