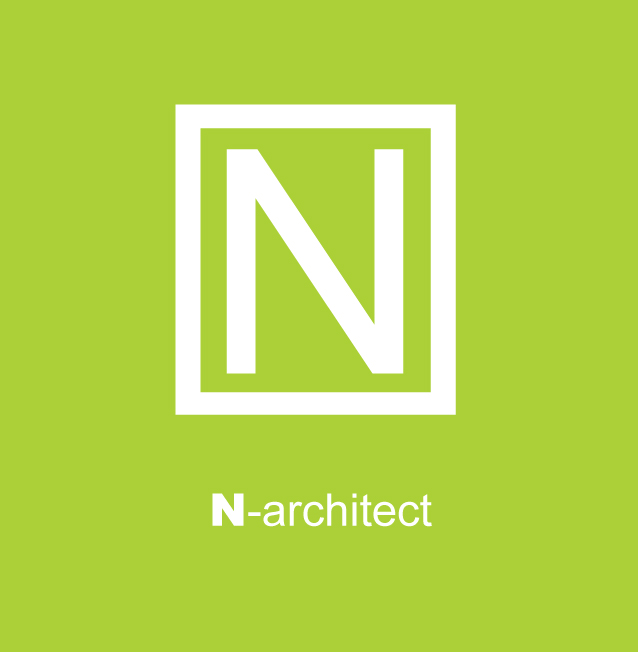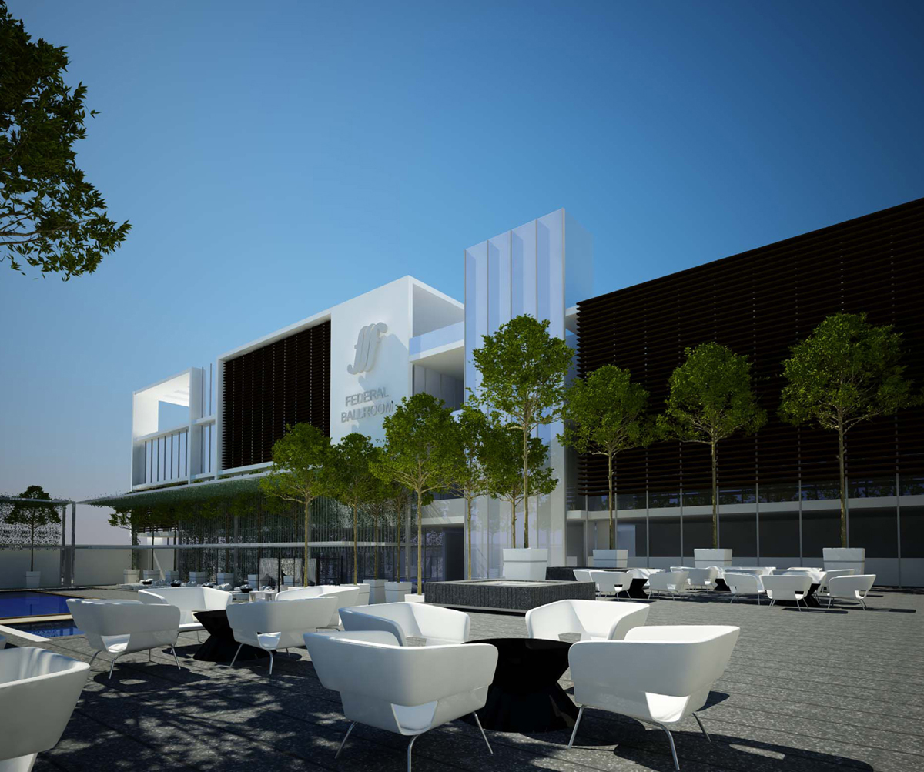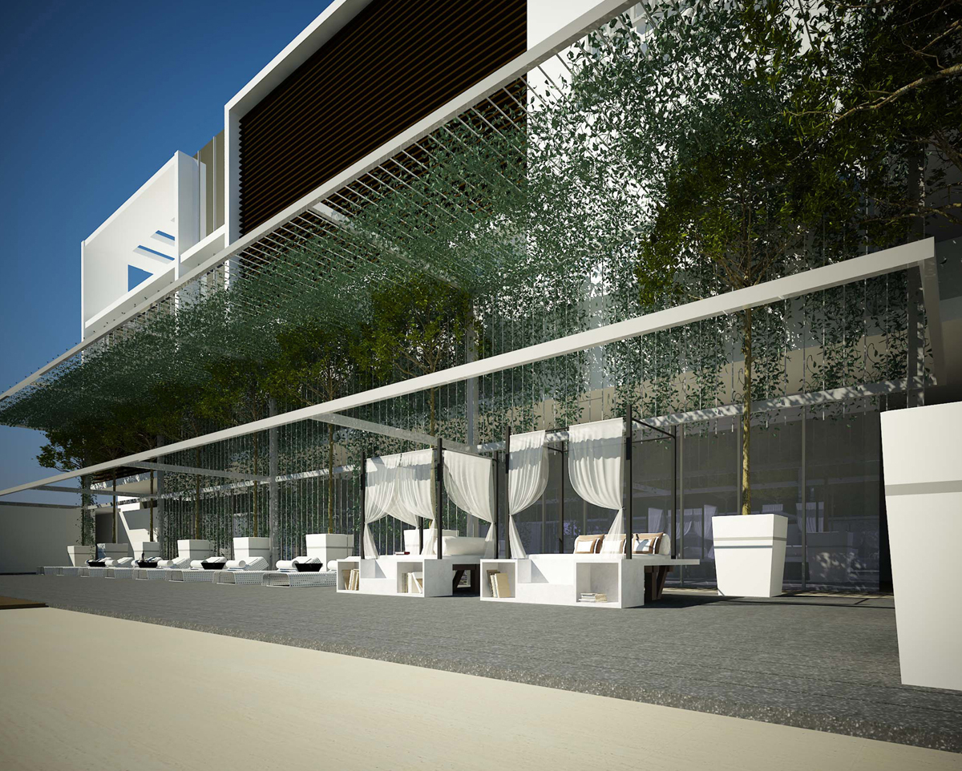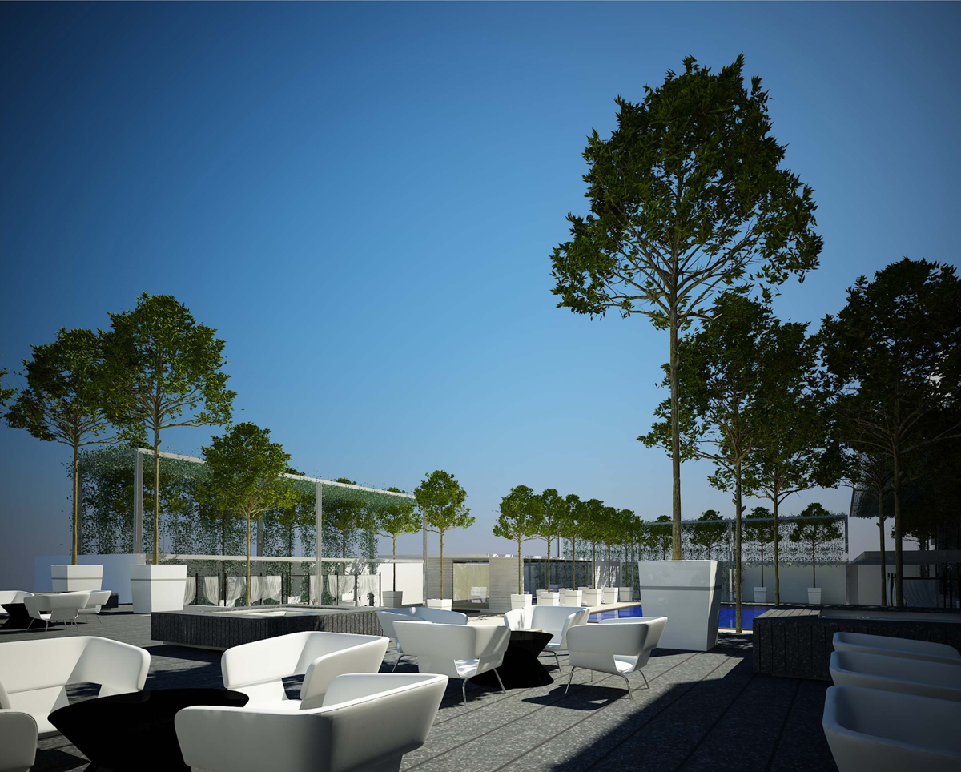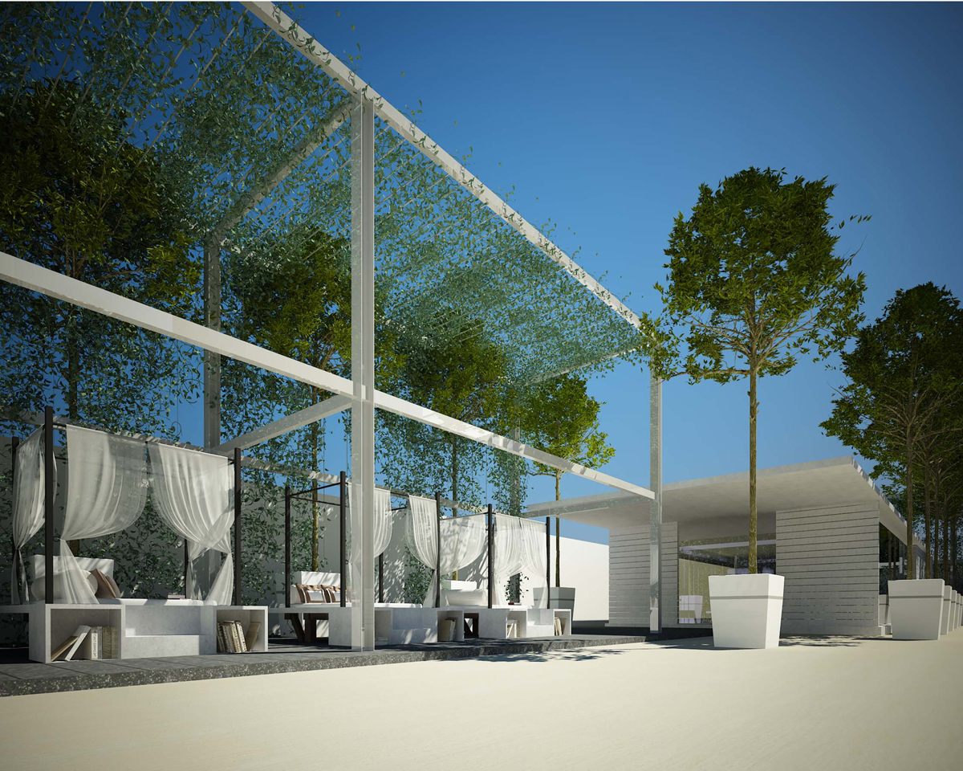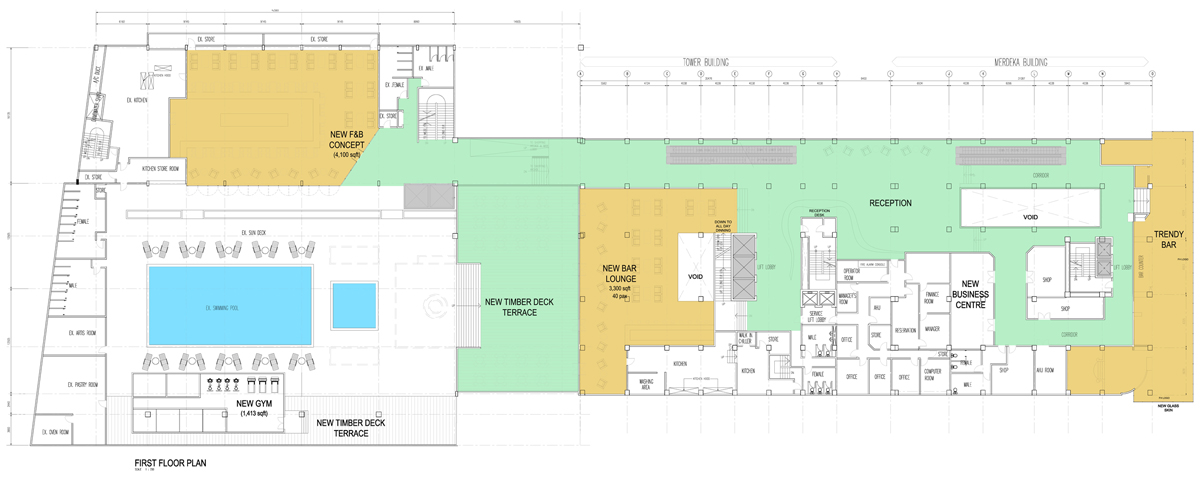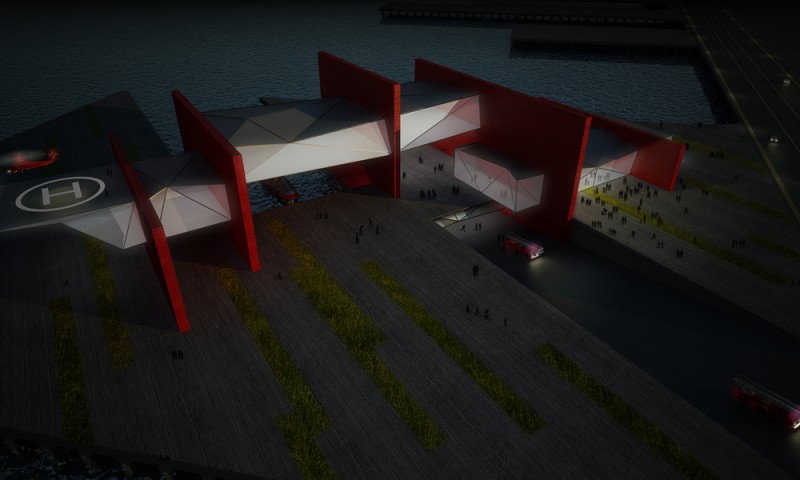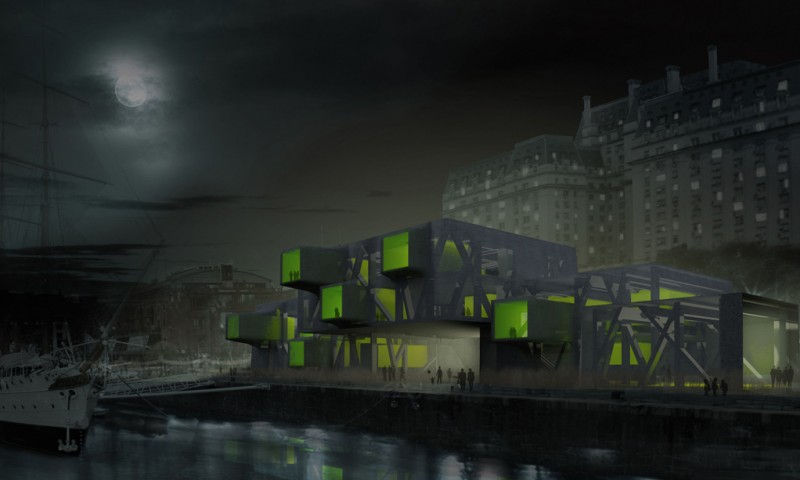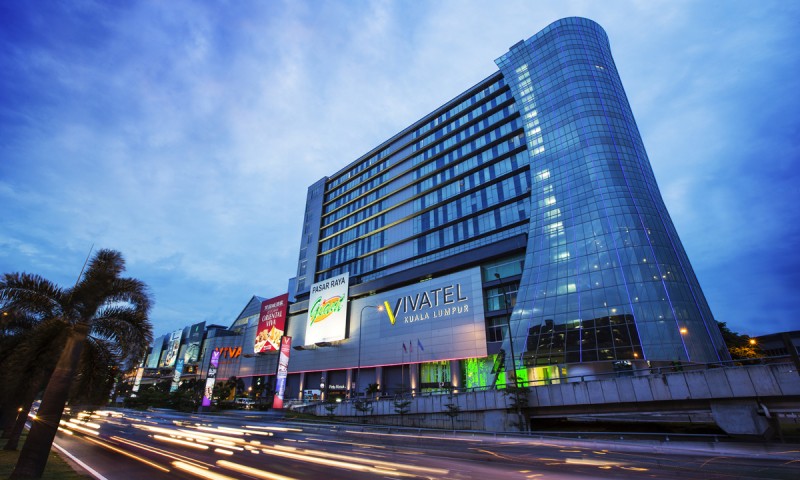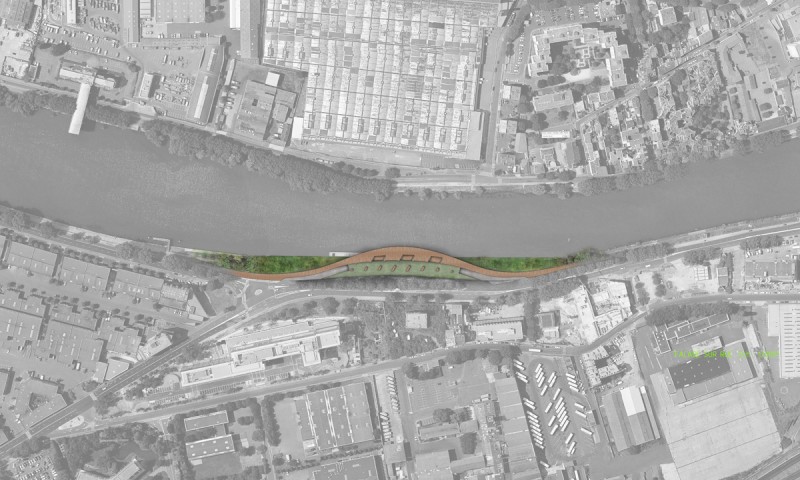Kuala Lumpur, Malaysia
Hospitality
10 000m2
2010
Federal Hotel is a famous business hotel of Kuala Lumpur’s city centre for more than 20 years. The refurbishment of its facilities and banquet hall were necessary. Surrounded by numbers of towers, the pool deck area needed a peaceful and relaxing ambiance. Therefore, white tones and pure lines were chosen to enhance this key area of the hotel.
The banquet hall located along the pool deck follows the same architectural treatment, like a contemporary villa in a little relaxation space in the heart of the city.
Federal Hotel est un hôtel reconnu du centre de Kuala Lumpur depuis plus de 20 ans. La restructuration de ses équipement et dans son pavillon de réception était ainsi nécessaire. Entouré de tours qui ont été construites depuis, les espaces extérieurs, tels que la piscine, se devaient d’être dépaysant et relaxant. De ce fait, un choix de tons clairs et de lignes épurées ont été fait pour réhabilite ce lieu incontournable de la vie de l’hôtel.
Le pavillon de réception, situe le long de la piscine a suivi le même principe, afin qu’il apparaisse comme une villa contemporaine au milieu d’un jardin zen.
