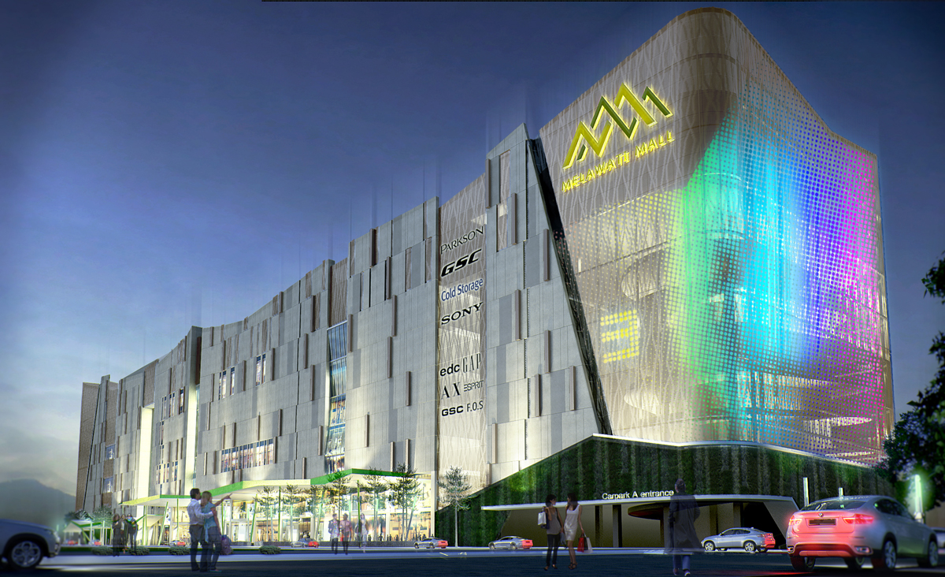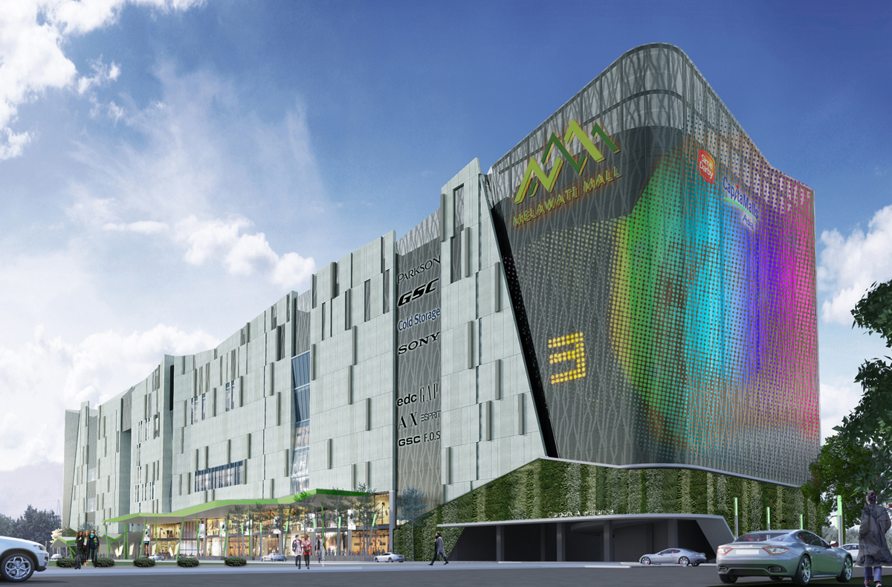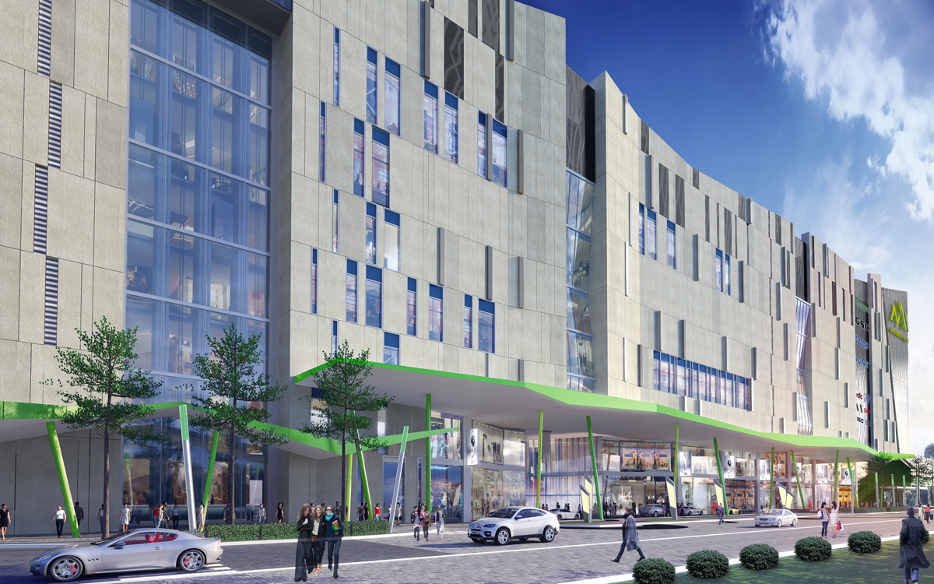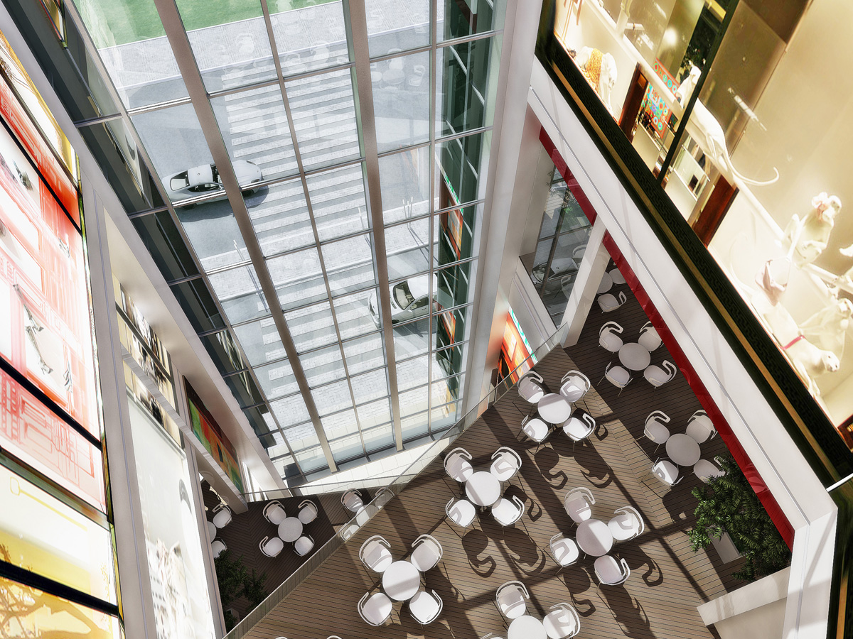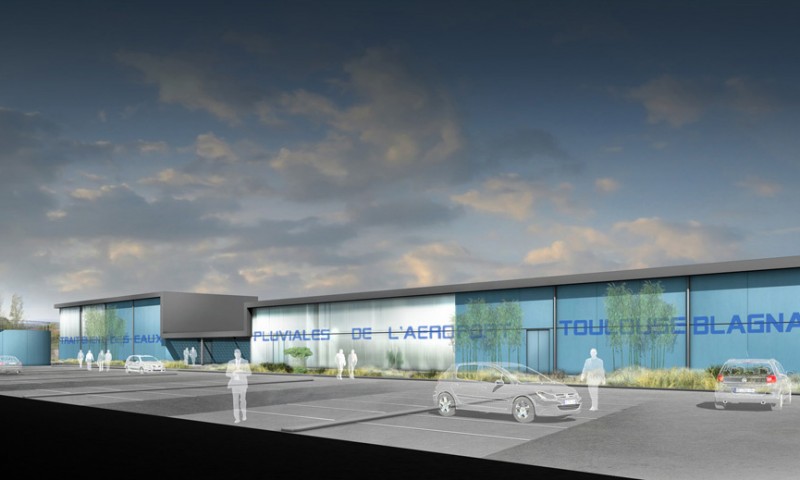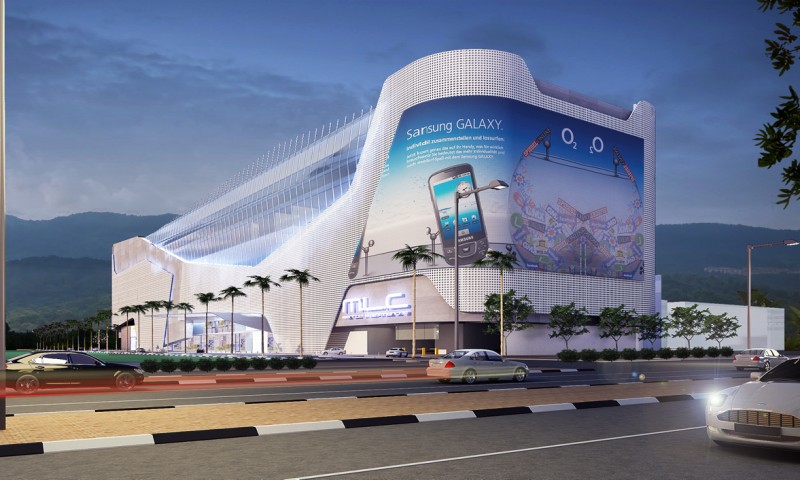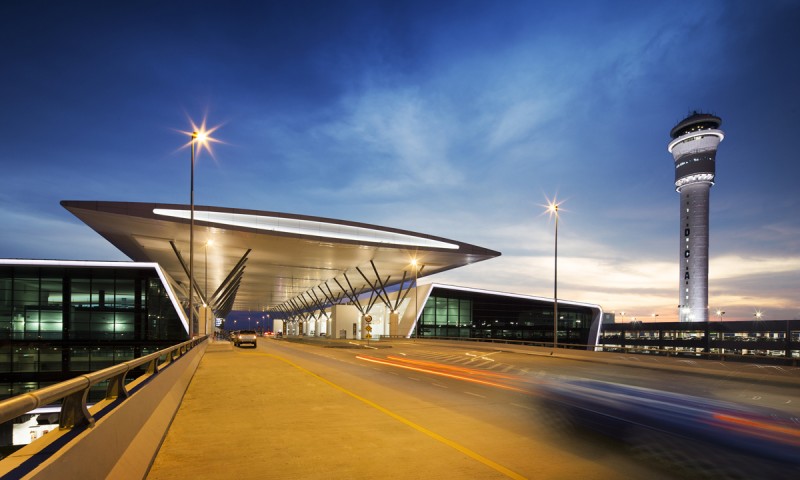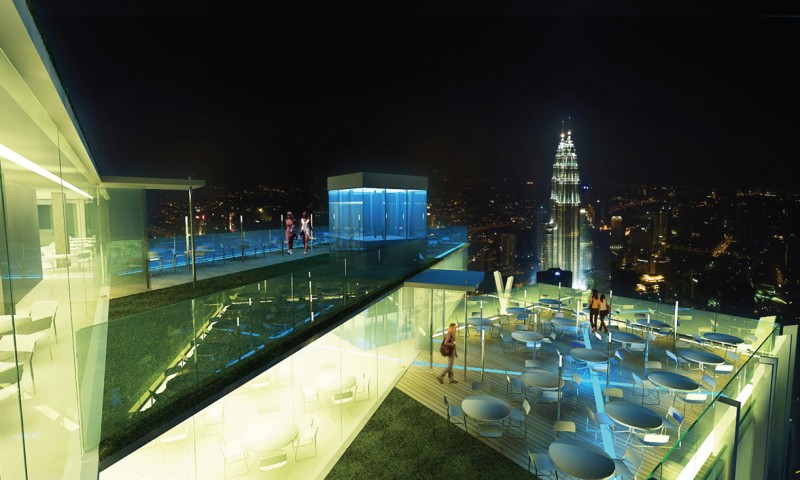Kuala Lumpur, Malaysia
Commerical
20 000m2
2012
Located in front of the Melawati hills landscape, this shopping centre aims to bring life into an aging shoplot area. MLC 2 requilifies the aborted MLC robotoc concept, as a rocky and hilly concept to match with the surrounding landscape.
Situe au premier plan du paysage de Melawati Hills, près de Kuala Lumpur, ce centre commercial a pour but de redynamiser un quartier commerçant vieillissant. MLC 2 prend la suite du projet abandonné MLC, en apportant un concept nouveau, base sur l’idée d’une façade rocailleuse et montagneuse en écho au paysage environnant

