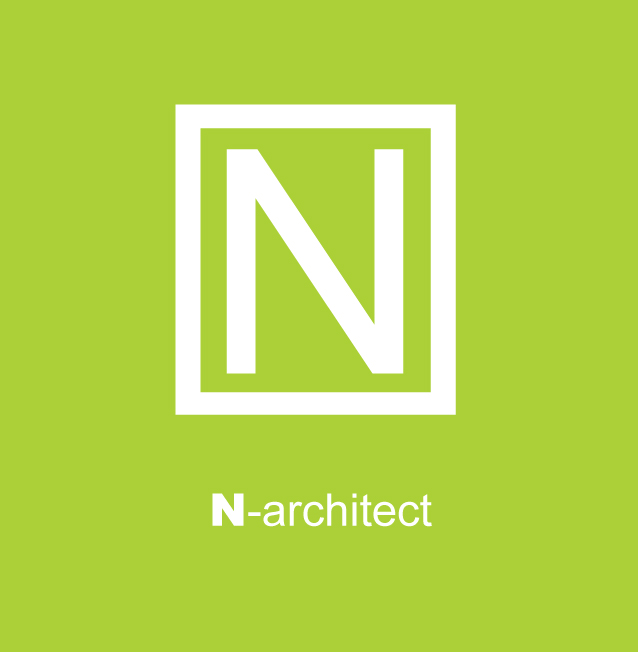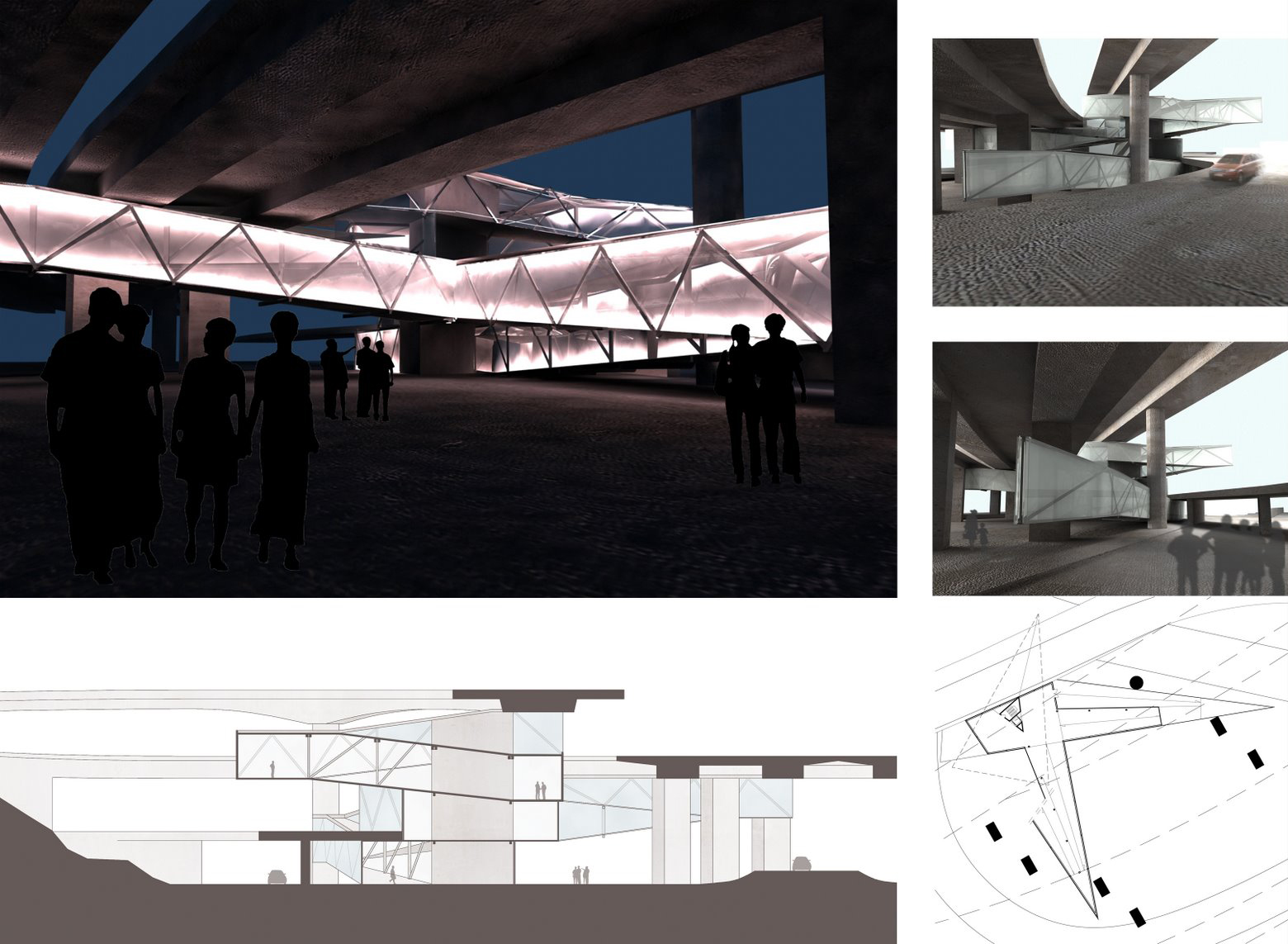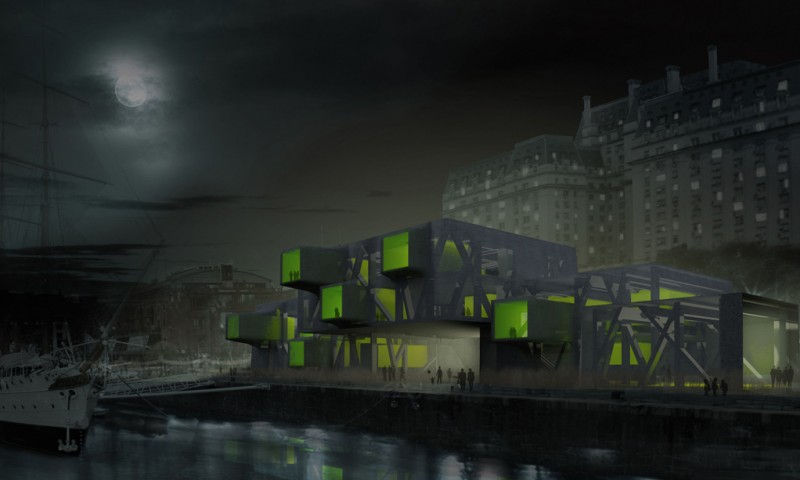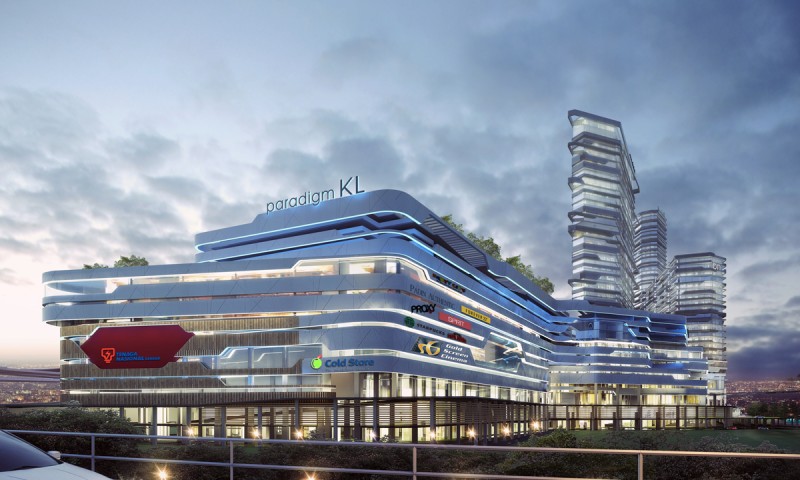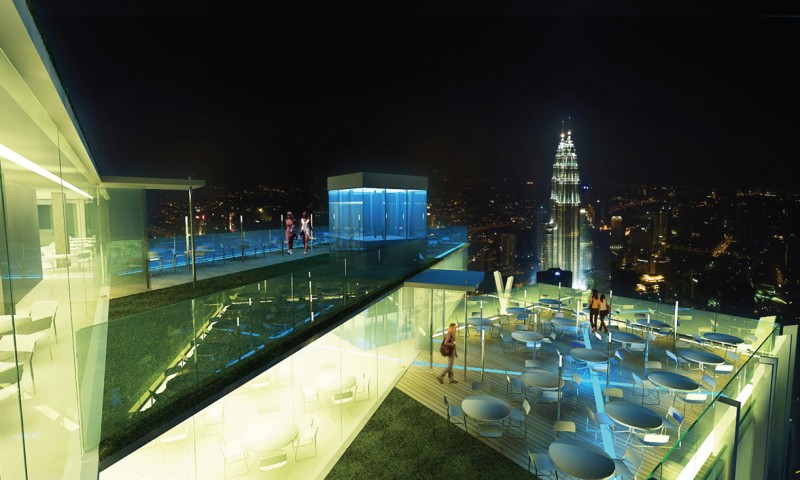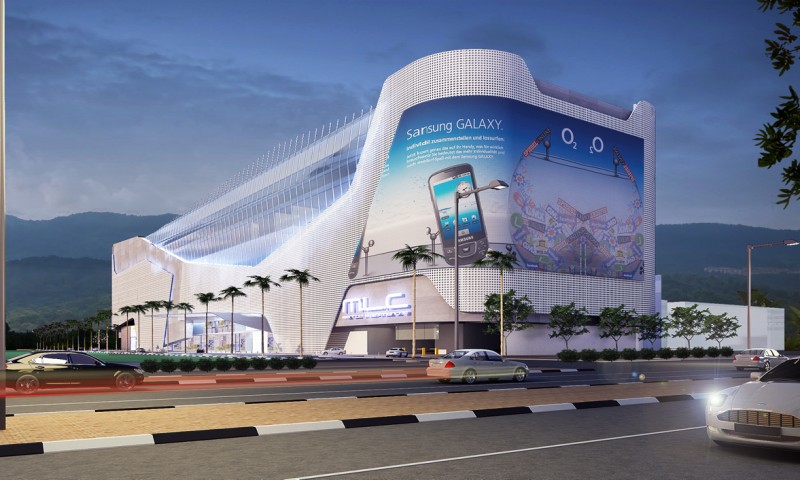St Maurice, France
Museum
1 000m2
2006
Highway junction bridges are mega-structures more and more popular to resolve developed city urban and peri-urban traffic. Underneath those over-scaled concrete structures stand generous and challenging left over spaces. The goal of this project was to take advantage of one these to convert it into a prime space, and give the citizens the opportunity to enjoy the scenic qualities of these concrete skins. The [Z]Art Centre uses this existing structure to support its cantilevers. Designed as a continuous ramp, the project links the various levels of highway, as a growing parasite, spreading even over the original left over space. The central void under the highway is purposely left empty to allow some covered outdoor art exhibitions or performances, concert, gathering … to convert it into a main component of the city.
Les méga-structures autoroutières sont de plus en plus utilisées afin de résoudre les problèmes de circulation péri-urbaine mais également urbaine. Sous ces structures en béton hors d’échelle urbaine, on trouve paradoxalement d’intéressants, voire de stimulants espaces délaissés, dont l’échelle se rapproche de l’échelle urbaine. L’objectif de ce projet est tirer partie d’un de ces « vides » en le convertissant en un espace attrayant, donnant aux habitants/usagers l’opportunité de profiter des qualités spatiales et scéniques de ces carcasses de béton a l’abandon. Le musée [Z] utilise la structure existante de la méga-structure pour supporter le charge des importants port-a-faux du projet. Conçu comme une rampe, celui-ci relit les différents niveaux d’autoroutes, tel un parasite grandissant, s’étendant, même au-delà de son enveloppe originelle. Le projet se développe intentionnellement en périphérie du grand vide central, afin d’accueillir des événements extérieurs couverts, tels que des performances artistiques, des concerts et autres rassemblements … convertissant ainsi ce laisse pour compte urbain, en un véritable élément structurant de la ville.
