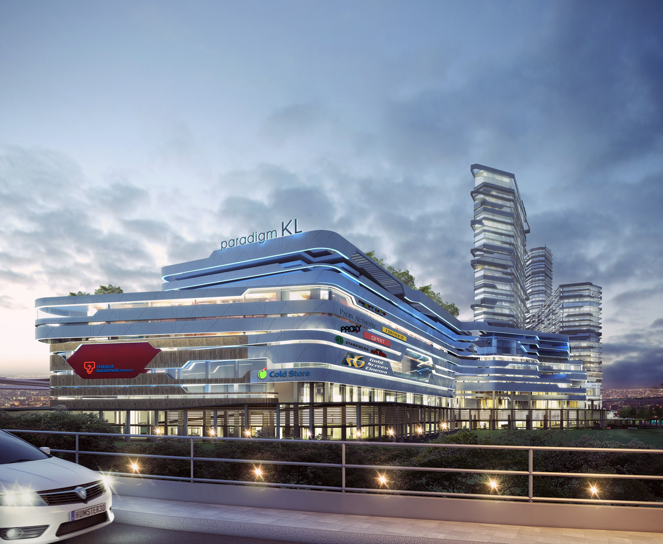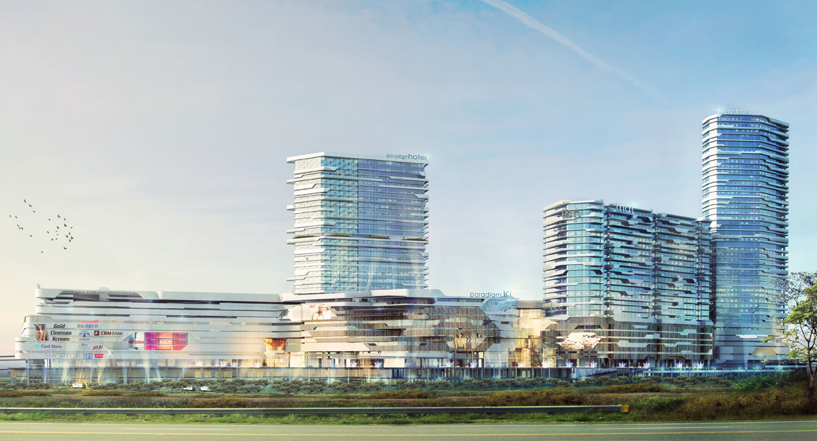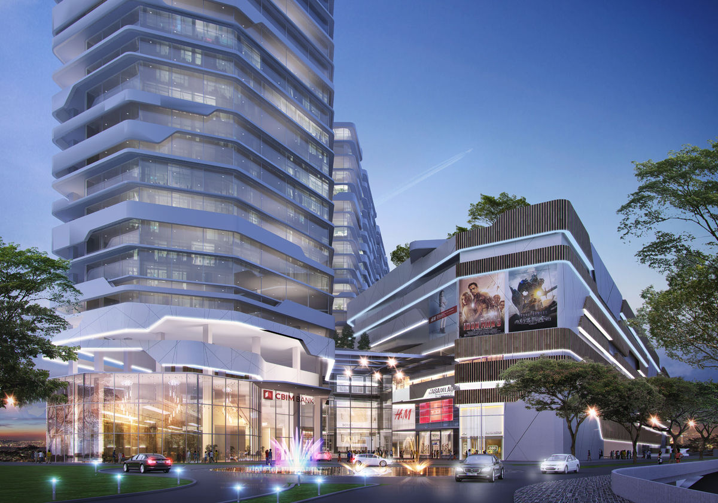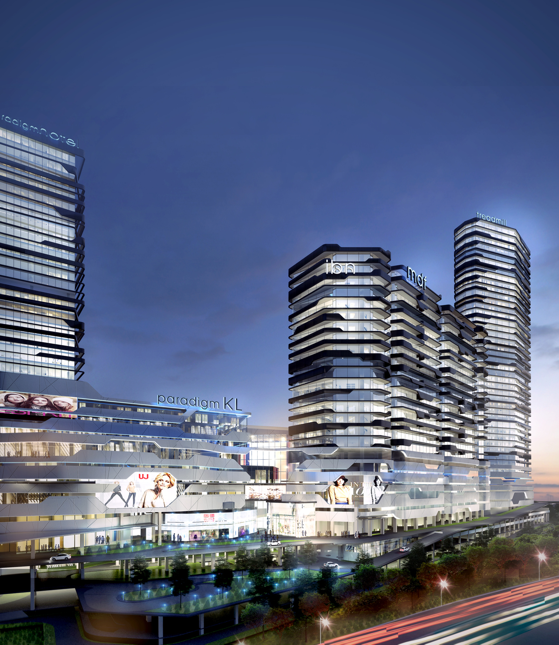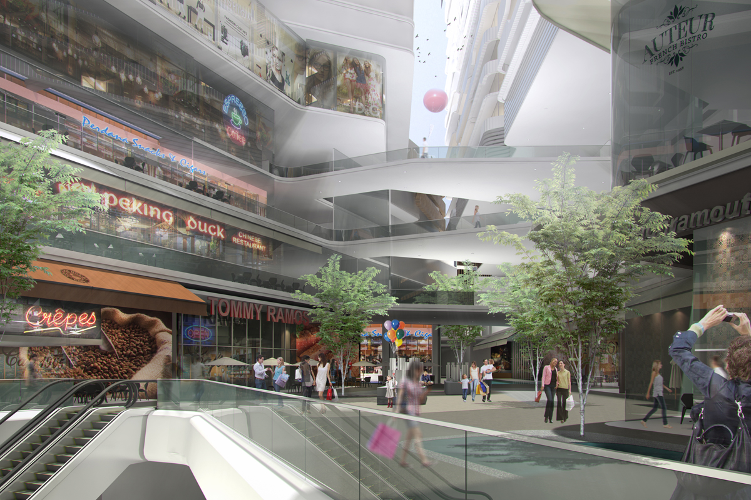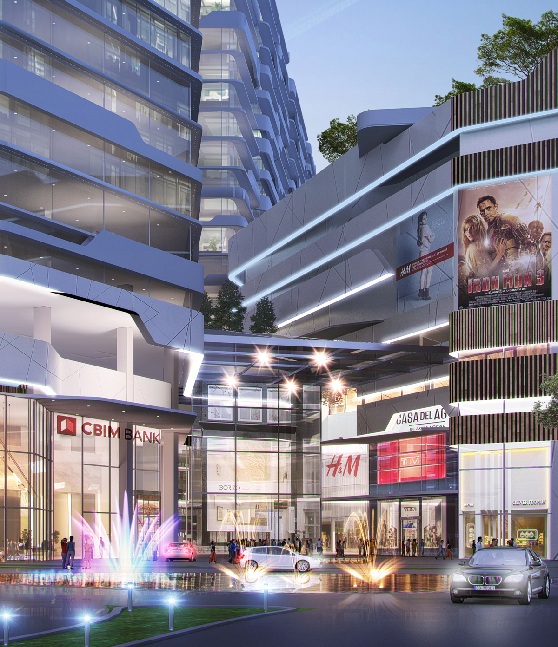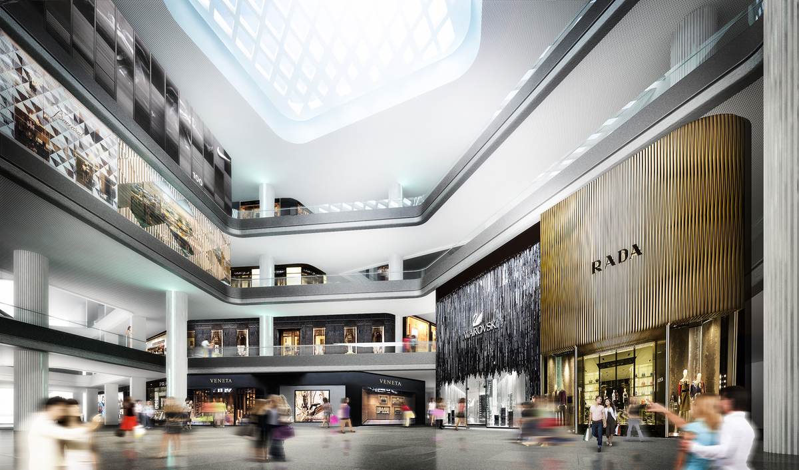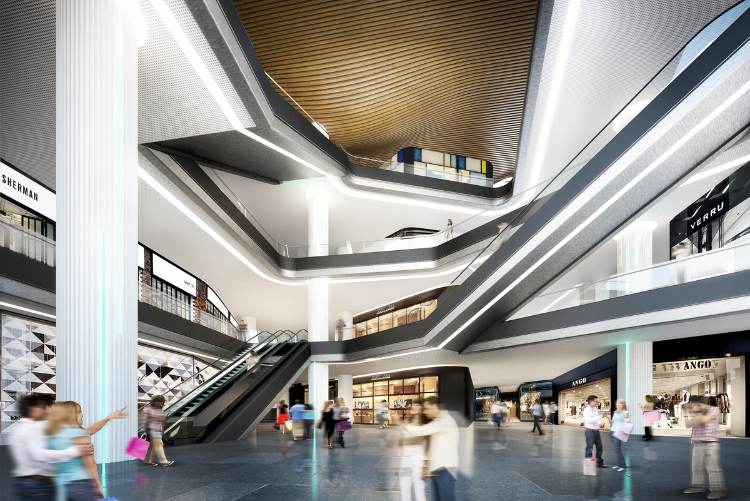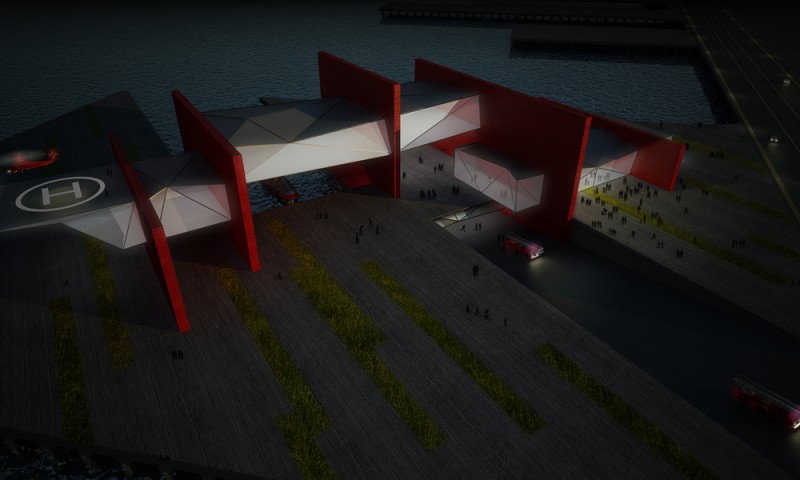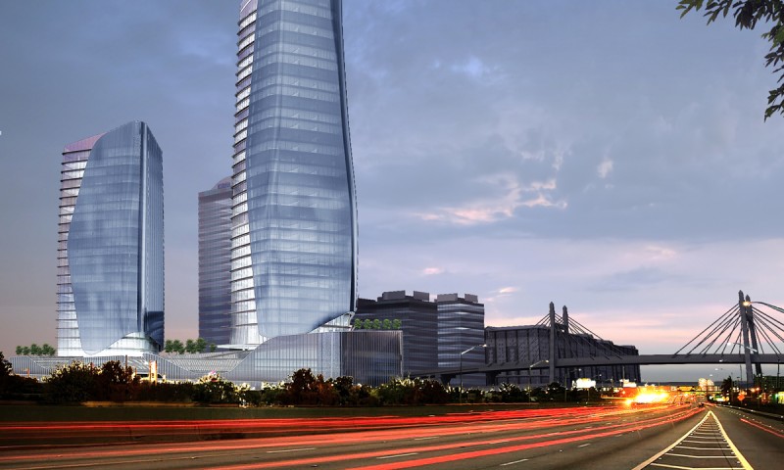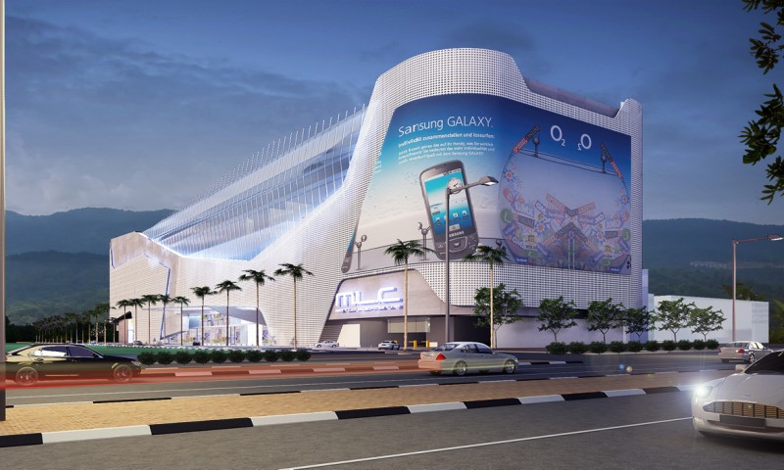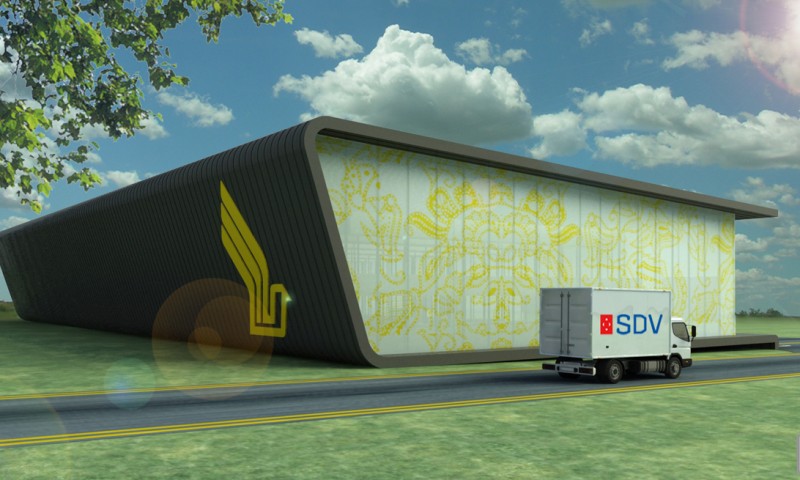Kuala Lumpur, Malaysia
Mixed-use
700 000m2
2014
This large scale mixed-use project located near Kuala Lumpur targets to become one of the largest development in Malaysia yet. 3 office towers and a high-end hotel will sit on top of a gigantic shopping mall, which will soon be completed by 3 residential towers, in a second phase. The total project will reach over 8,000,000 sqft.
The main concept for this project was to bring dynamism, movement and porosity to this monumental structure, and propose an homogeneous architectural language to the whole development.
The construction will start in 2015.
Cet important projet a usage multiple situe presde Kuala Lumpur a pour but de devenir le plus grand developpement immobilier malaisien en date. 3 tours de bureaux et un hotel de luxe vont s’implanter au-dessus d’un centre commercial de grande echelle. Le tout sera complete prochainement de 3 tours d’habitation, lors d’une seconde phase. Le projet dans son ensemble representera plus de 750,000 m2.
Le principal concept de ce projet repose sur l’idee de dynamisme, de mouvement et de porosite par l’enveloppe de cet edifice monumental, et proposer egalement un langauge architectural homogene pour lier entre eux tous les elements du projet.
Le chantier doit debuter debut 2015.

