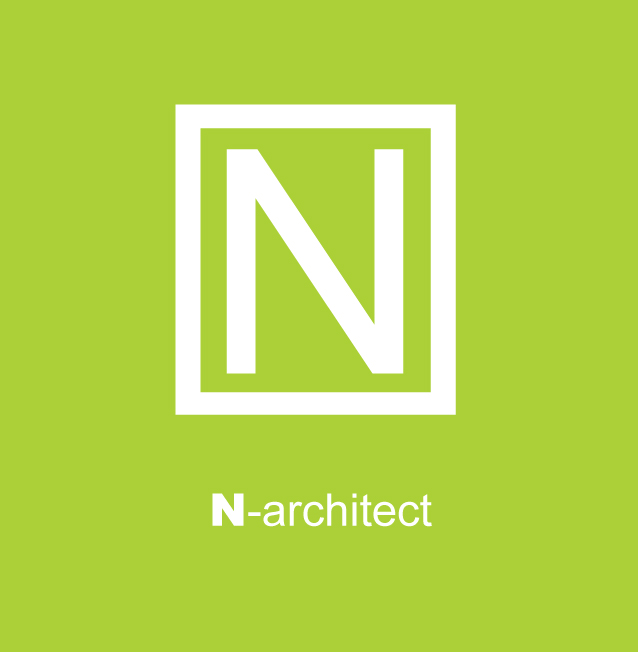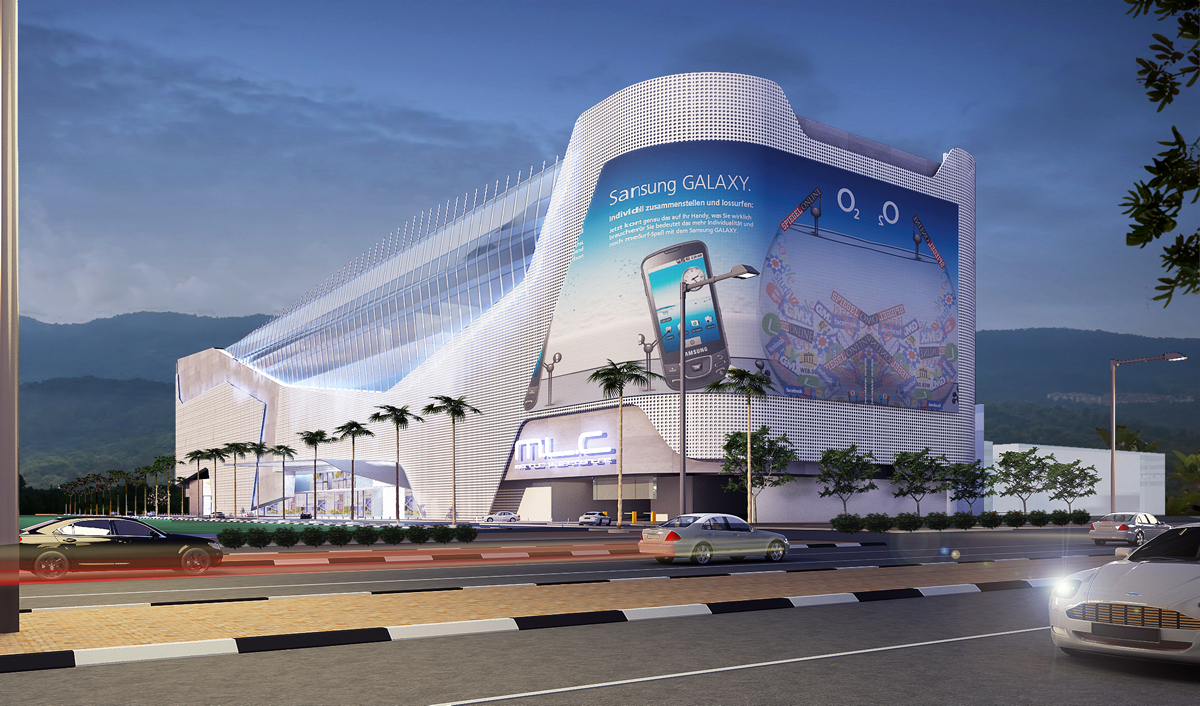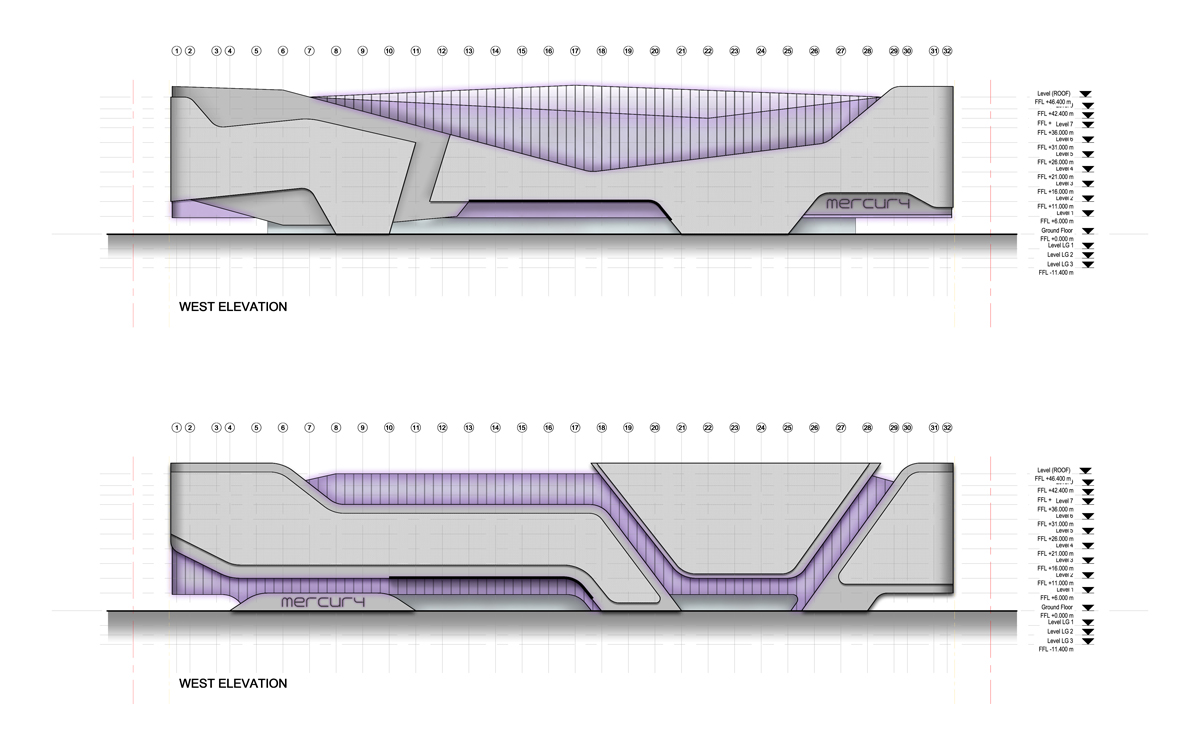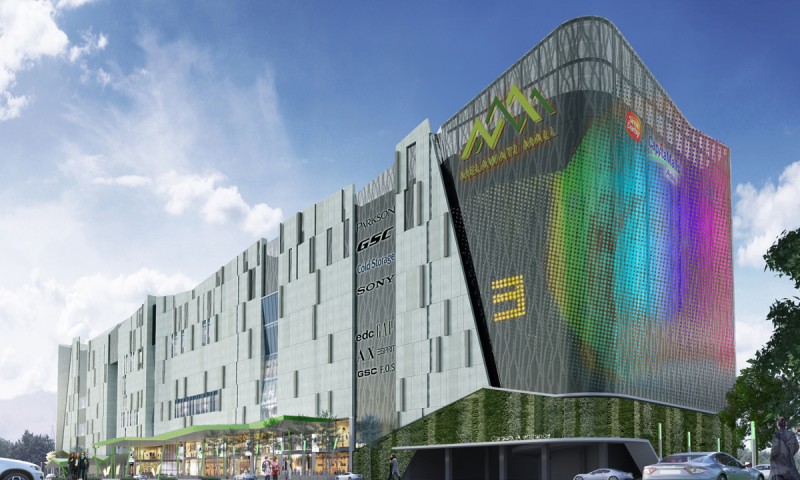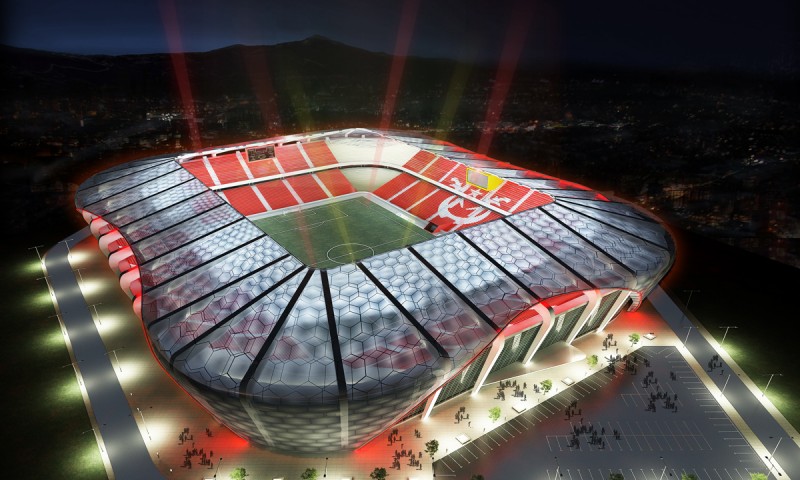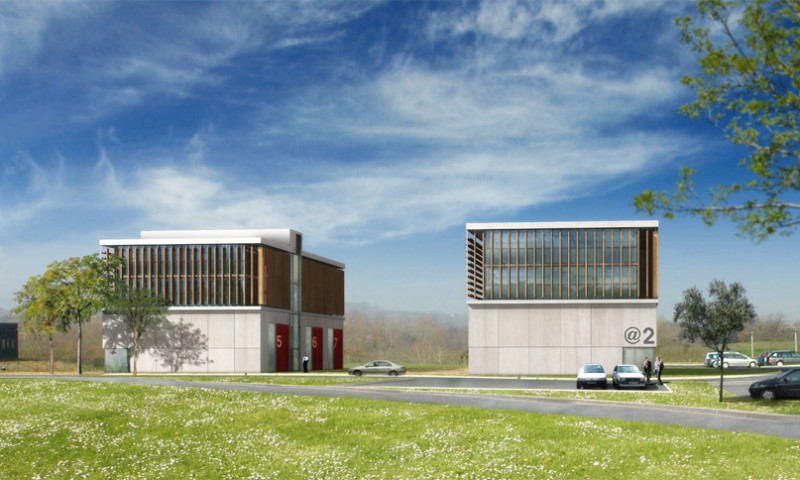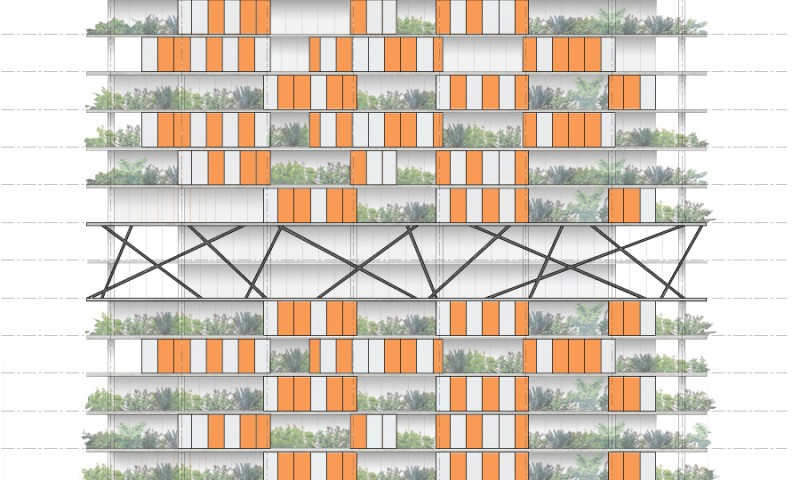Kuala Lumpur, Malaysia
Commerical
20 000m2
2011
Located in front of the Melawati hills landscape, this shopping centre aims to bring life into an aging shoplot area. By its design, focusing on a mecanic / robotic aspect of its enveloppe, the project will have a huge visual impact on its local environment as well as becoming a landmark visible from important road arteries surronding the site.
Situe au premier plan du paysage de Melawati Hills, près de Kuala Lumpur, ce centre commercial a pour but de redynamiser un quartier commerçant vieillissant. Le concept de façade de ce projet se focalise sur un traitement mécanique / robotique de son enveloppe. Ce bâtiment aura un impact visuel fort, tant sur son environnement proche qu’a plus grande échelle, en devenant un point de repère pour le quartier, visible depuis d’importantes artères bordant le site.
