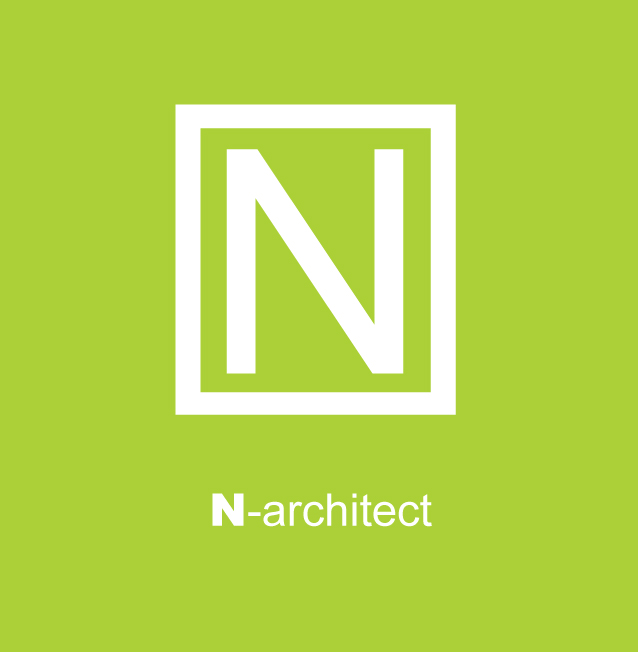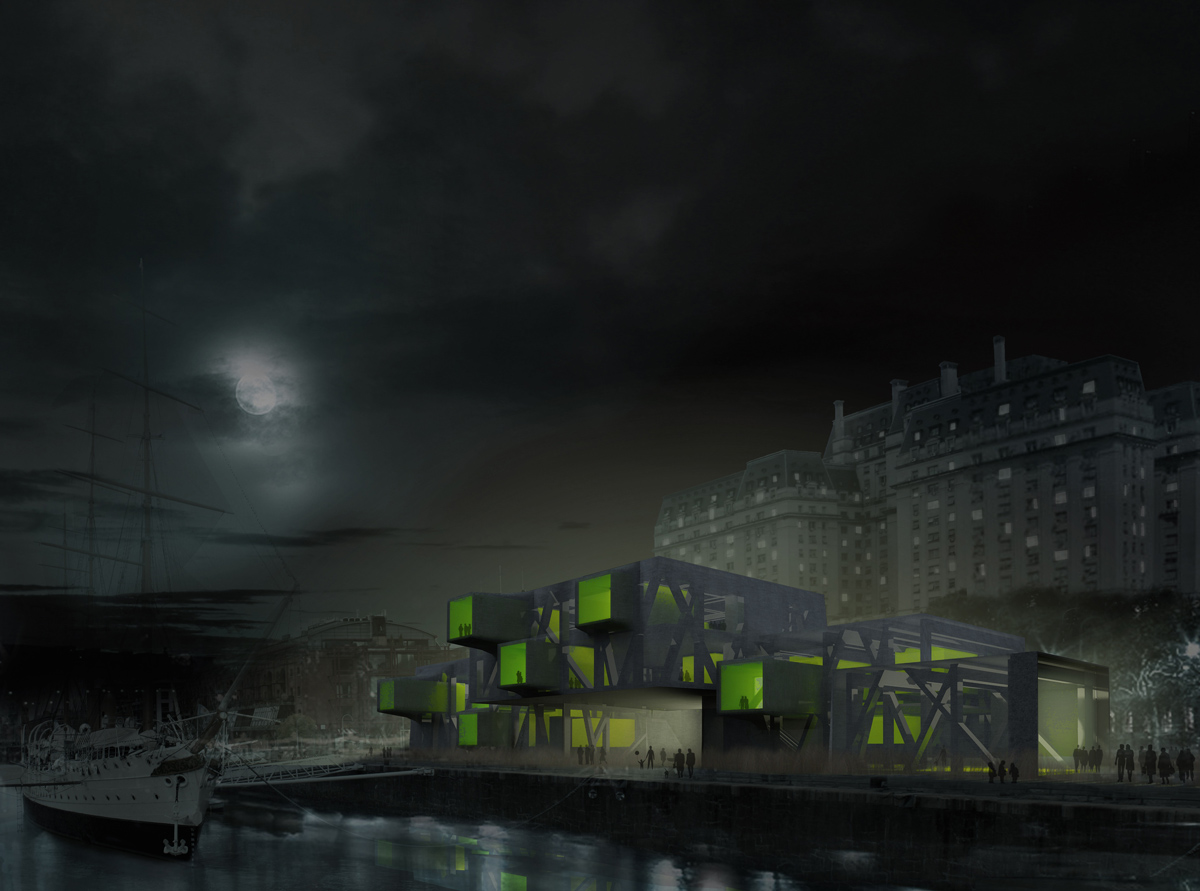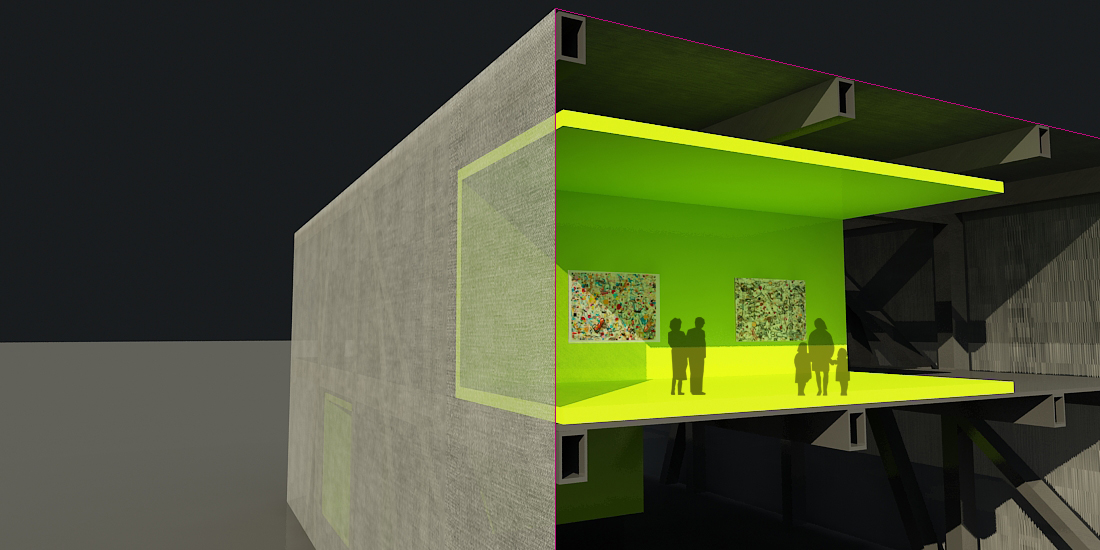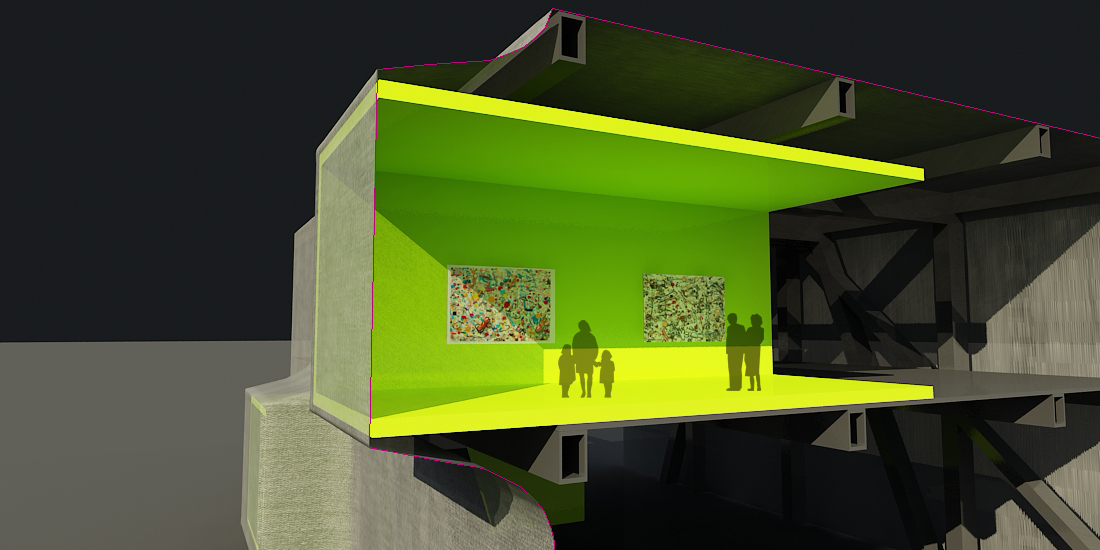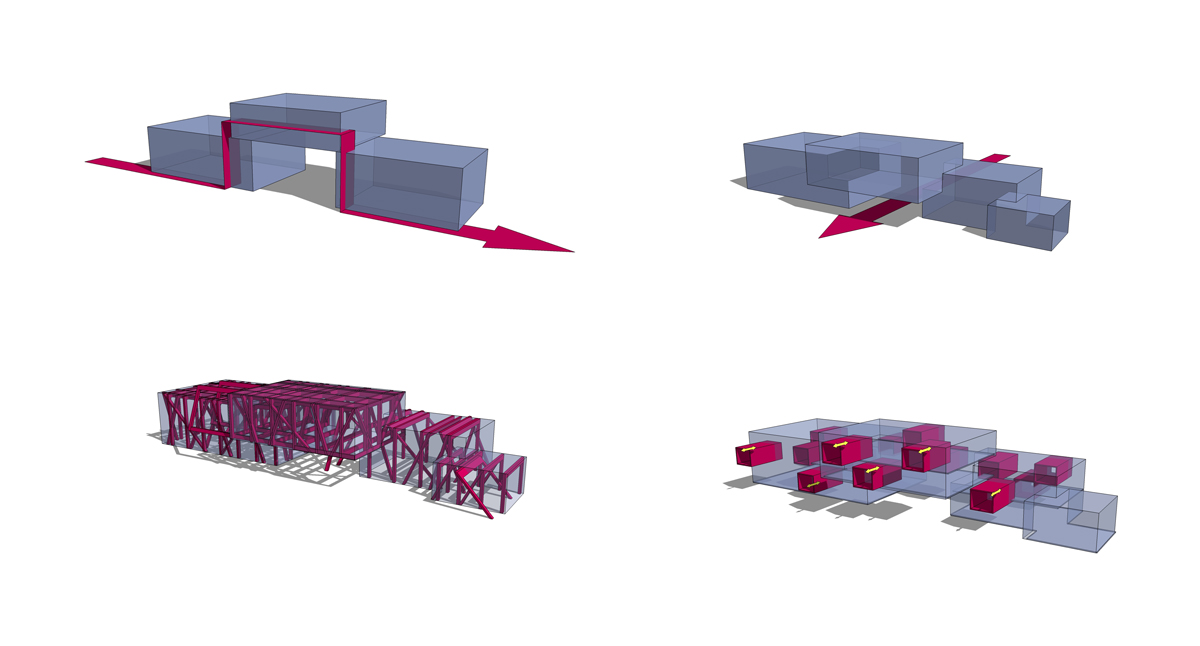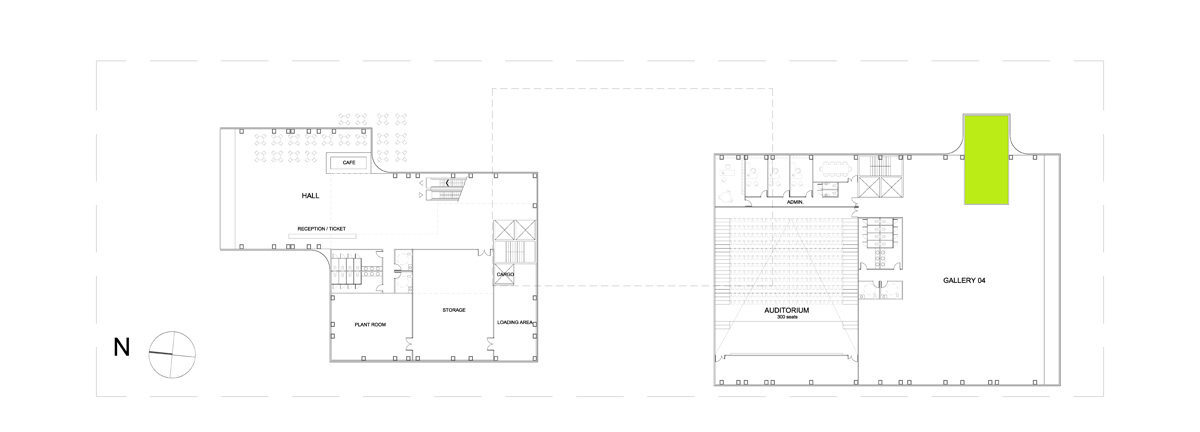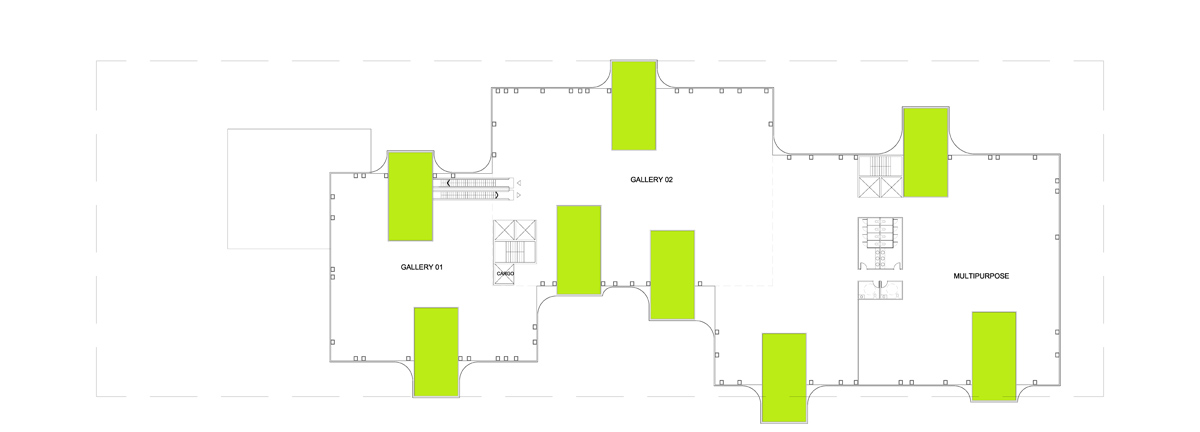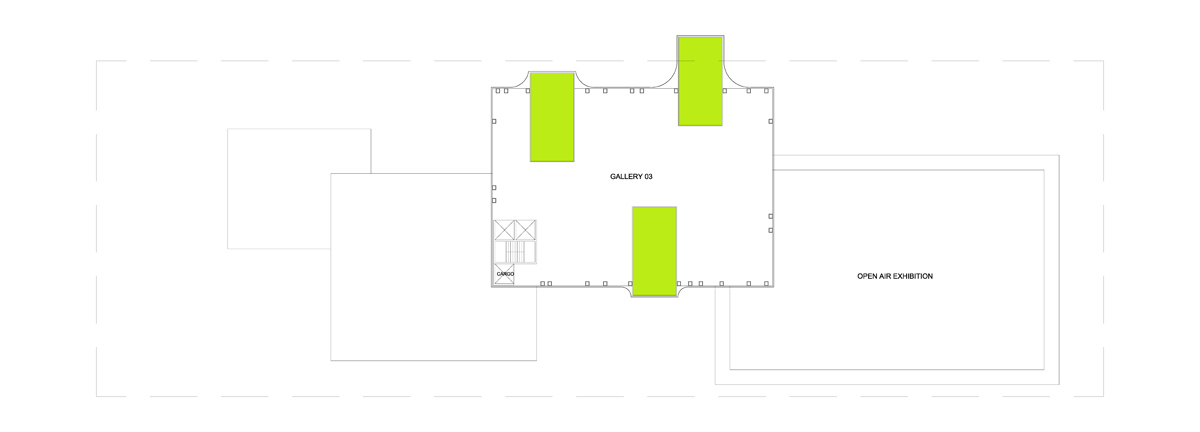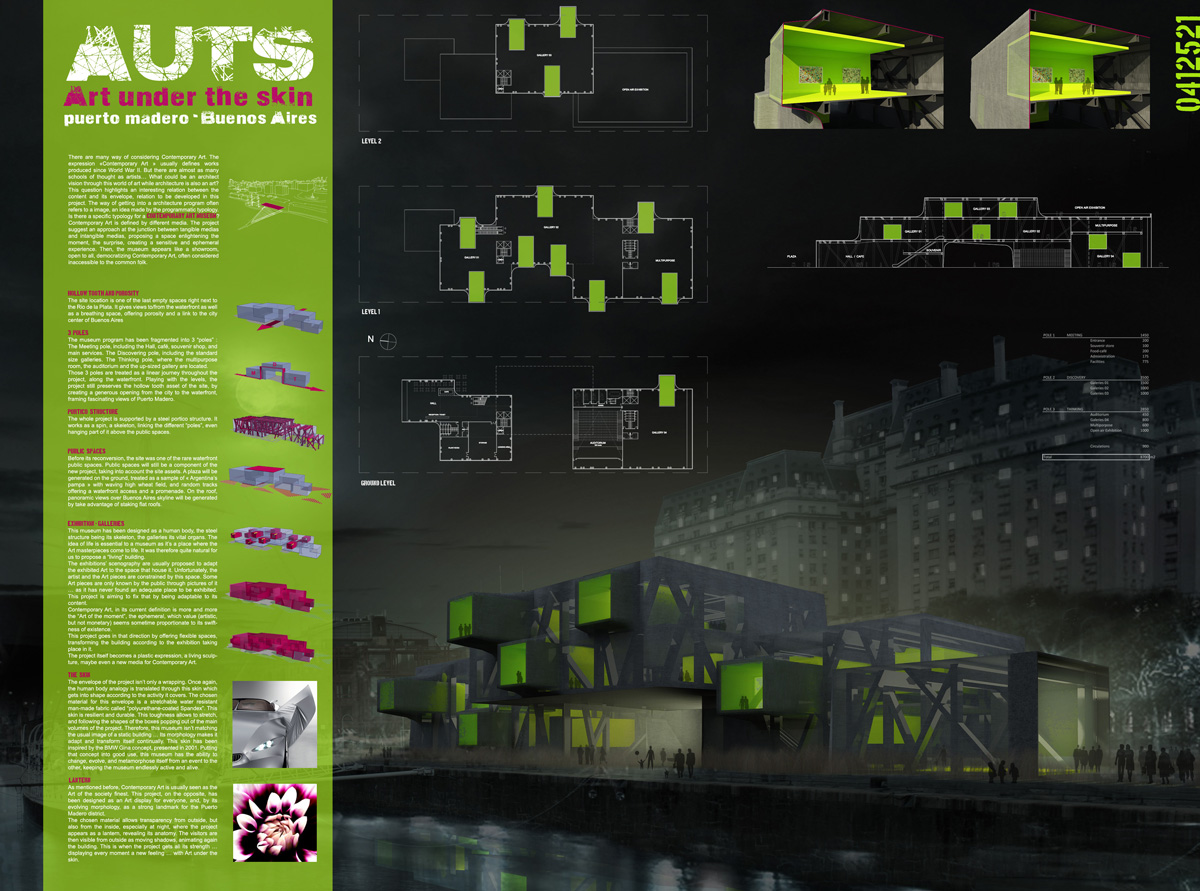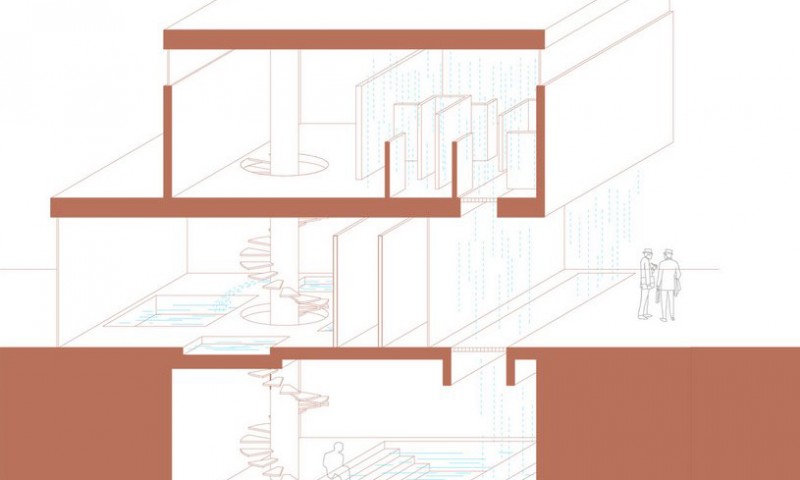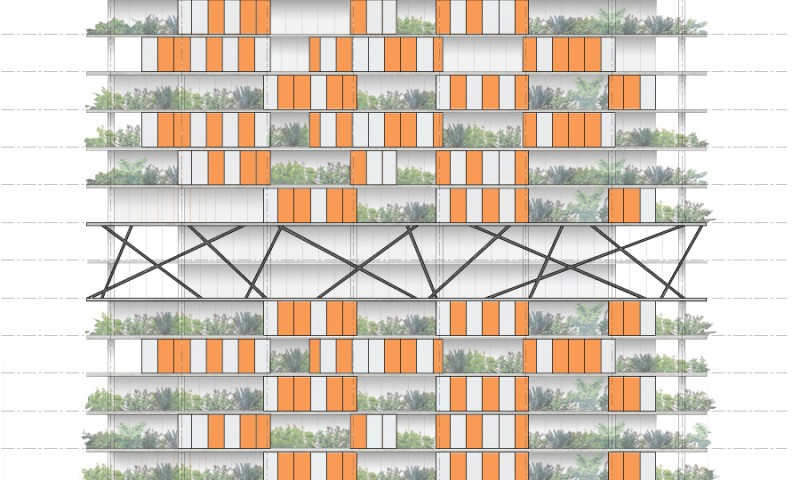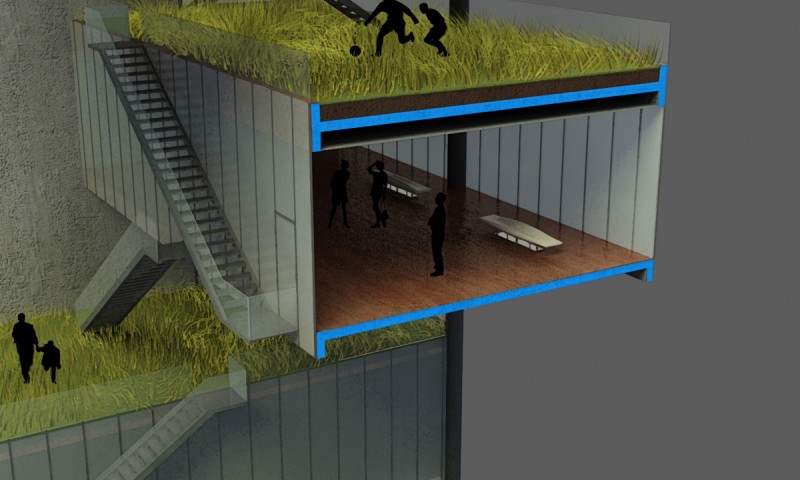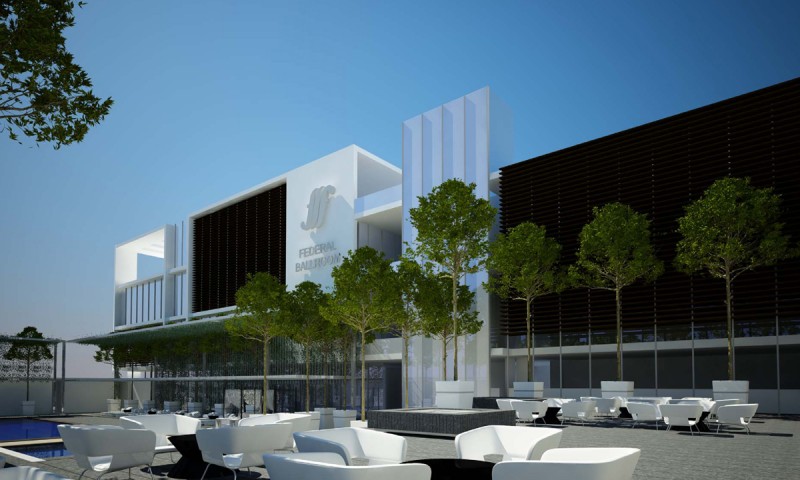Buenos Aires, Argentina
Museum
9 000m2
2012
This project suggest an approach at the junction between tangible medias and intangible medias, proposing a space enlightening the moment, the surprise, creating a sensitive and ephemeral experience.
This museum design is following this idea by offering flexible spaces, transforming the building according to the exhibition taking place in it. The project itself becomes a plastic expression, a living sculpture, maybe even a new media for Contemporary Art.
The envelope of the project isn’t only a wrapping, its skin gets into shape according to the activity it covers. The chosen material for this envelope is a stretchable water resistant man-made fabric called “polyurethane-coated Spandex”. This skin is resilient and durable. This toughness allows to stretch, and follow the shapes of the boxes popping out of the main volumes of the project. Its morphology makes it adapt and transform itself continually. In that sense, the museum has been designed as an Art display for everyone, and, by its evolving morphology, as a strong landmark for the Puerto Madero district. The envelope material allows transparency in & out, especially at night, where the project appears as a lantern, revealing its anatomy. The visitors are then visible from outside as moving shadows, animating again the building. This is when the project gets all its strength … displaying every moment a new feeling … with Art under the skin.
Ce projet propose une approche à la jonction des médiums tangibles et des médiums intangibles en proposant un espace qui cultive l’instant, la surprise, qui crée une expérience sensitive et éphémère.
Ce musée colle à cette définition car il propose des espaces d’exposition mobiles qui forment et déforment le bâtiment au gré des œuvres. Ce jeu de boîtes coulissantes permet de créer une multitude de possibilité d’aménagement de l’espace d’exposition et une multitude de forme du bâtiment. Ainsi, le bâtiment devient une expression plastique, une sculpture vivante, peut-être même un nouveau médium artistique.
La peau du projet n’est pas une simple une vêture. Une fois encore, l’analogie au corps humain se ressent par cette peau qui s’étend au gré de ce qu’elle abrite. C’est un textile imperméable et extensible appelé : « polyurethane-coated Spandex ». Cette peau est résistante et durable. La solidité de cette peau permet son étirement en épousant la forme des boîtes mobiles. Ainsi, le musée n’est pas assimilable à une image figée, sa morphologie lui permet de se transformer sans cesse. Ce musée, pensé comme une vitrine sur l’art contemporain, interpelle par sa morphologie mobile en étant un signal fort de l’ancien port. Il est une vitrine également par le traitement de sa peau : en plus d’être déformable à souhait, elle est également translucide. De nuit, le projet apparaît ainsi comme une lanterne laissant entrevoir son anatomie. Toutes les œuvres exposées et les visiteurs qui déambulent apparaissent ainsi en ombres chinoises au public, à la ville. Le projet prend alors tout son sens, celui d’une forme d’art à part entière, dans lequel d’autres œuvres prennent vie, le temps d’une exposition, d’un instant : un happening qui a l’art dans la peau.
