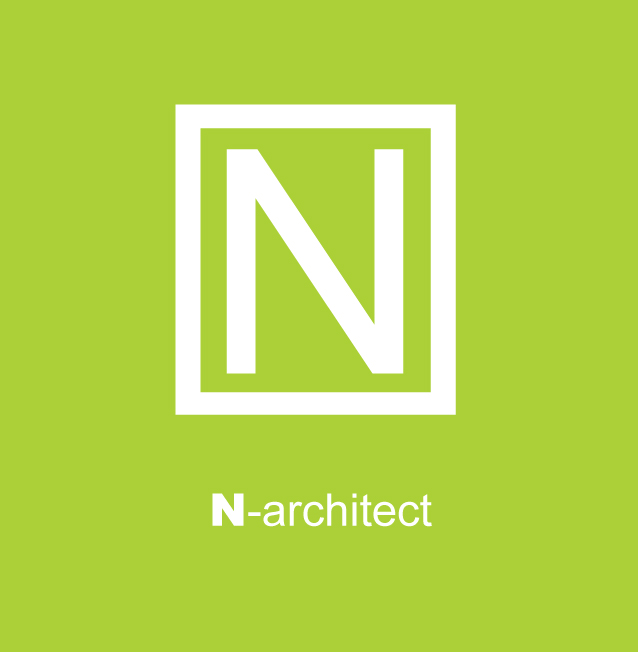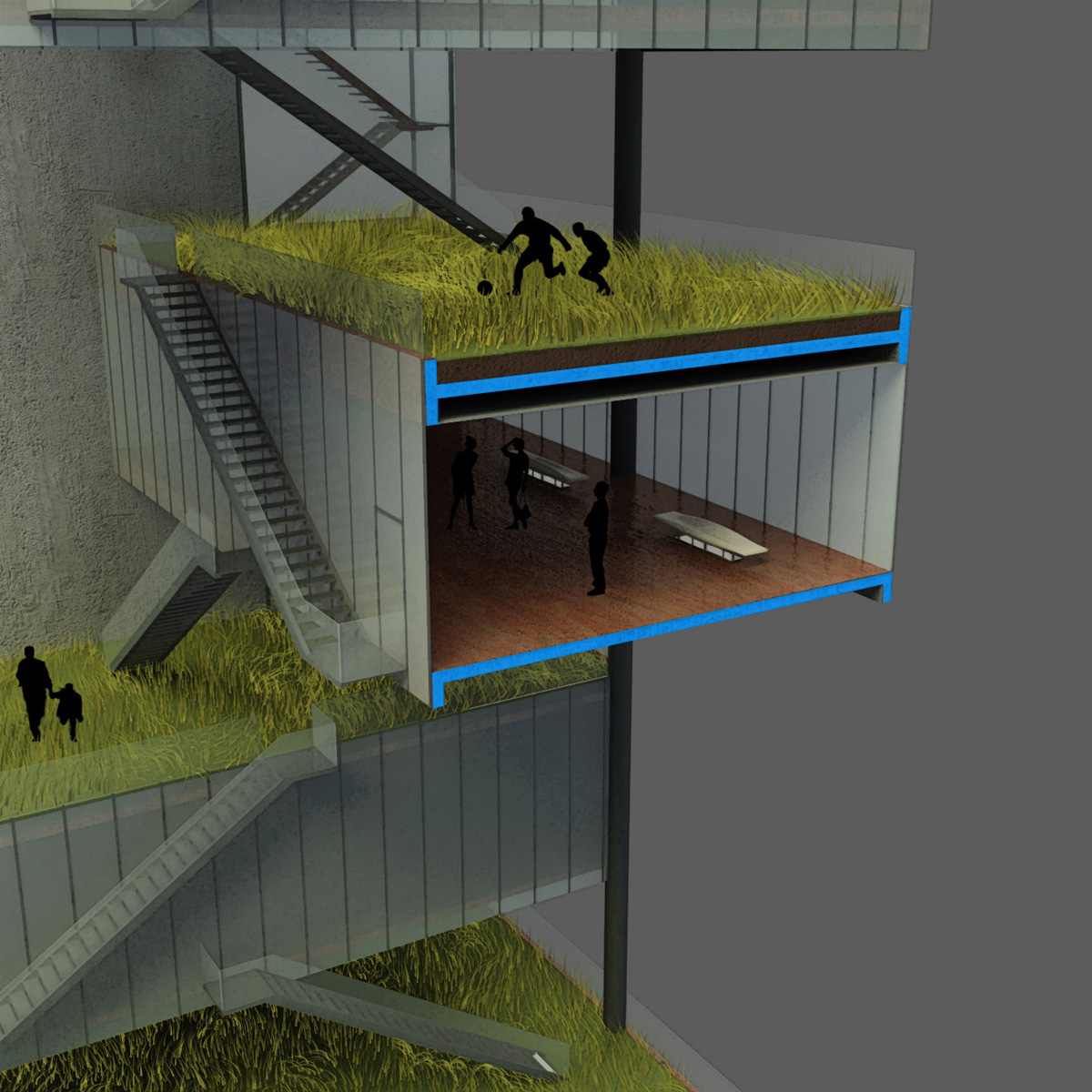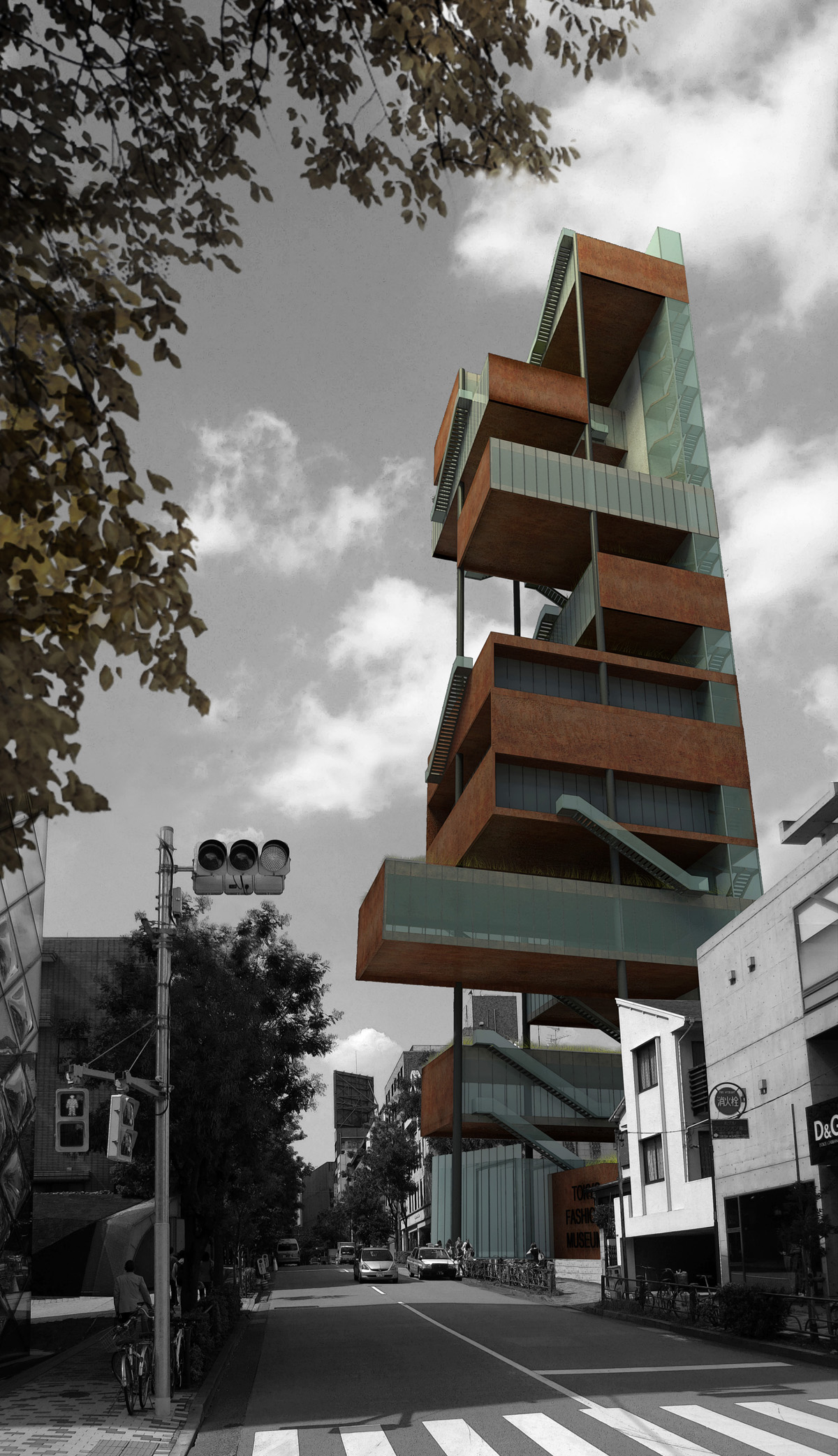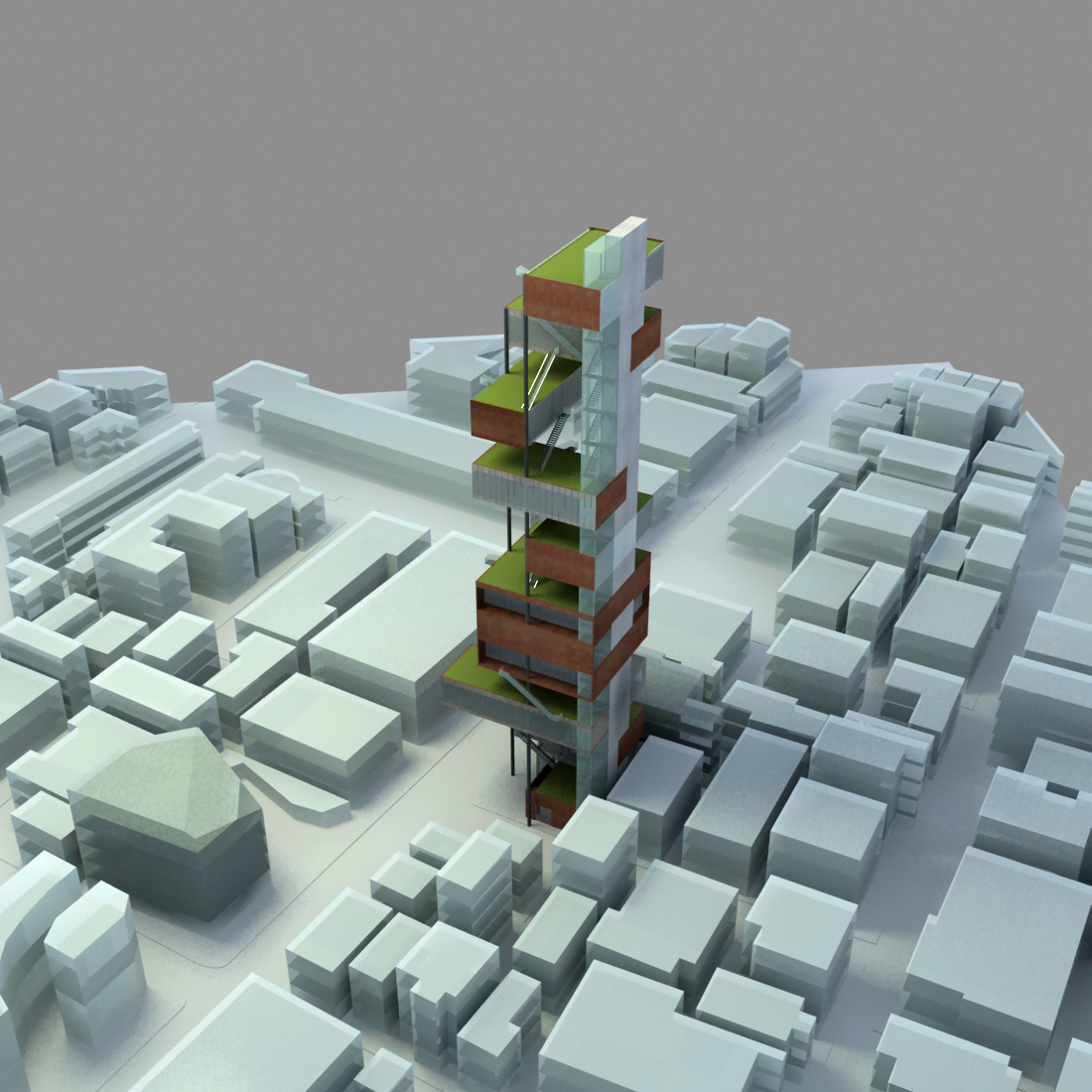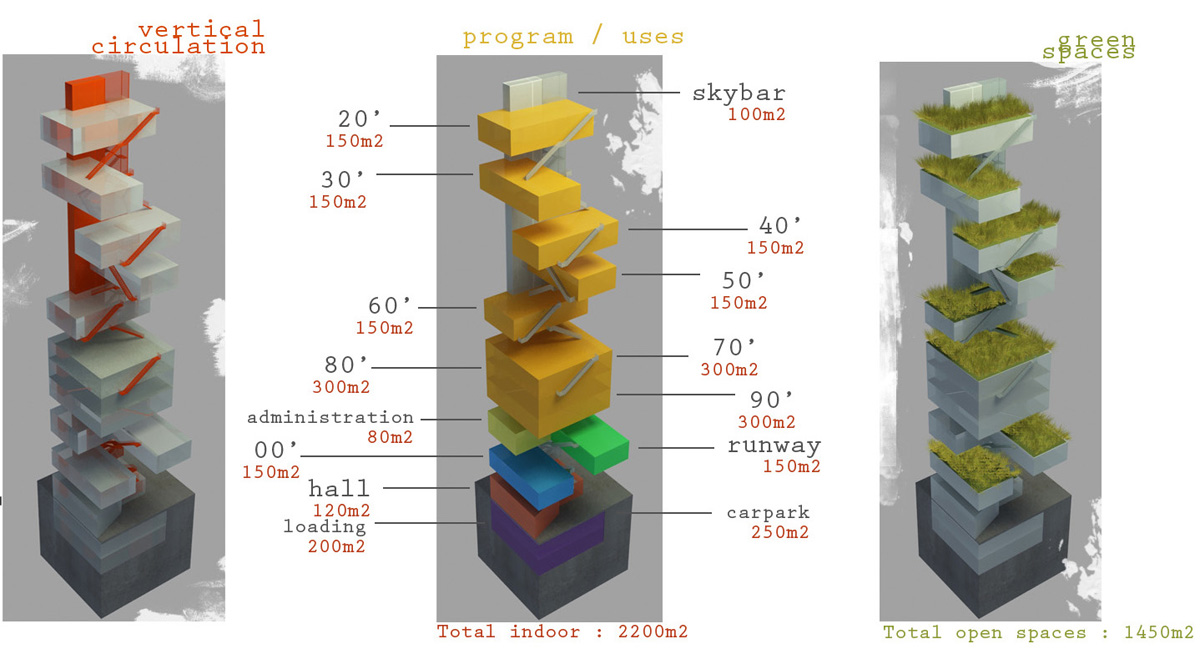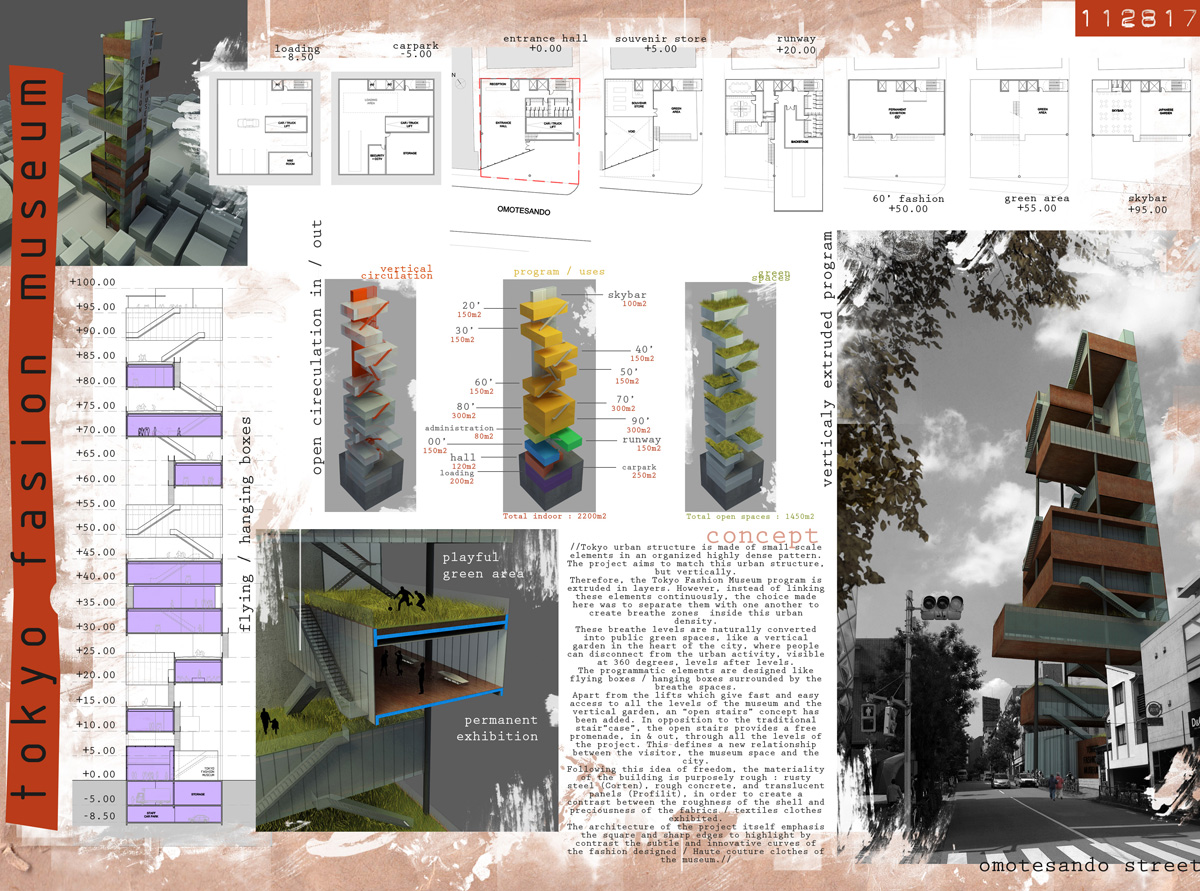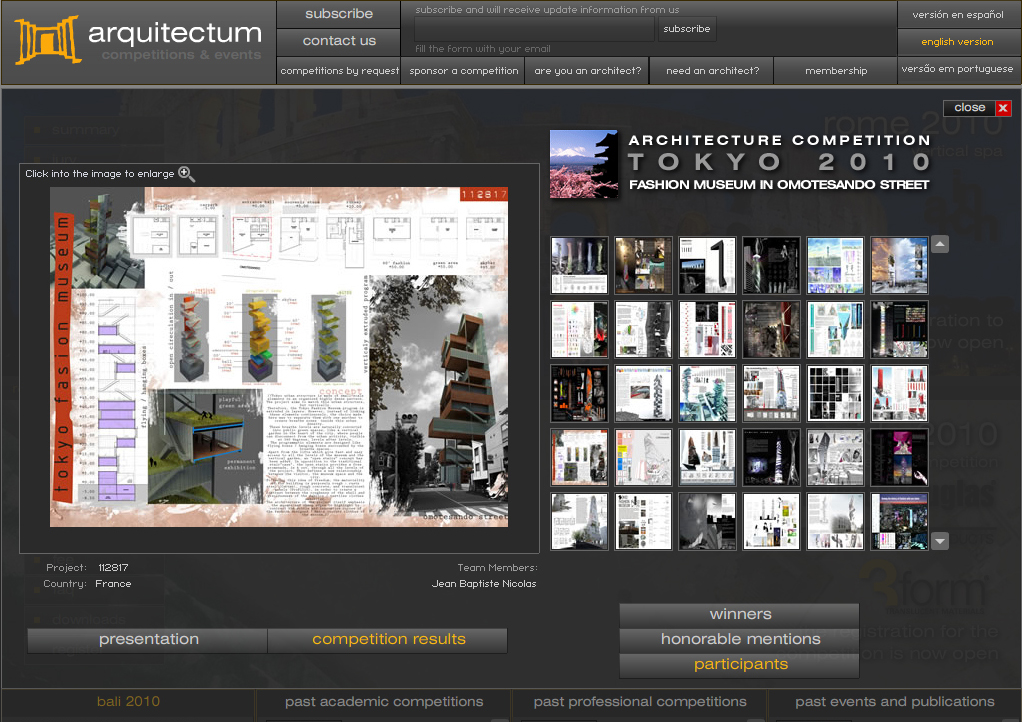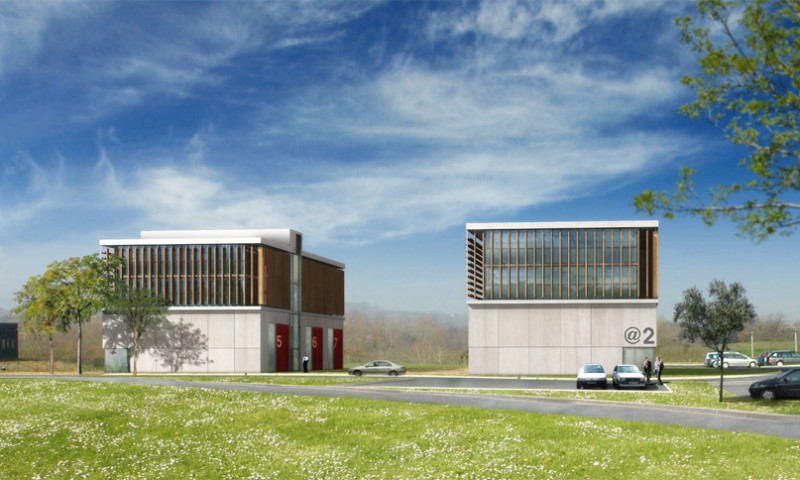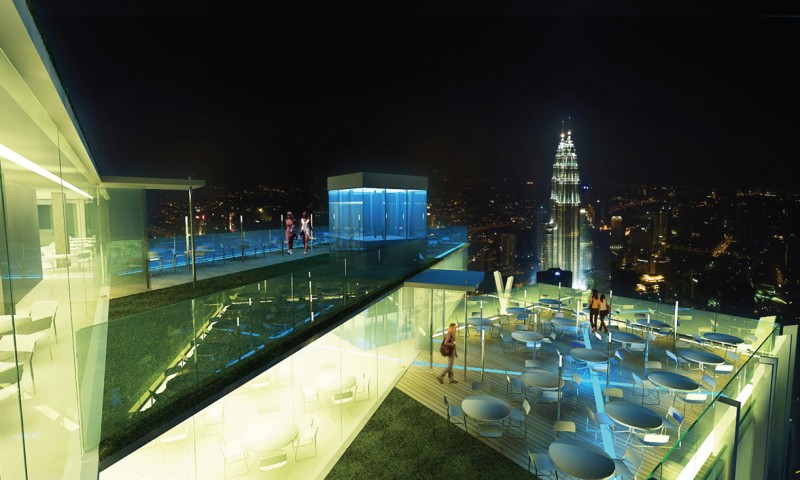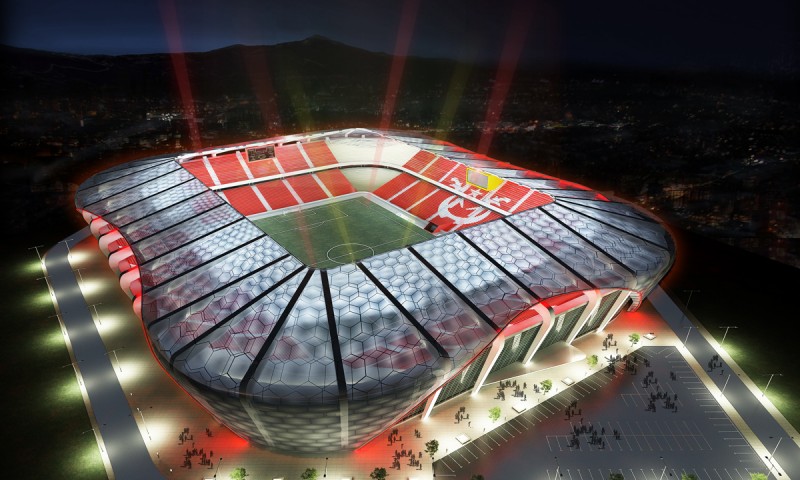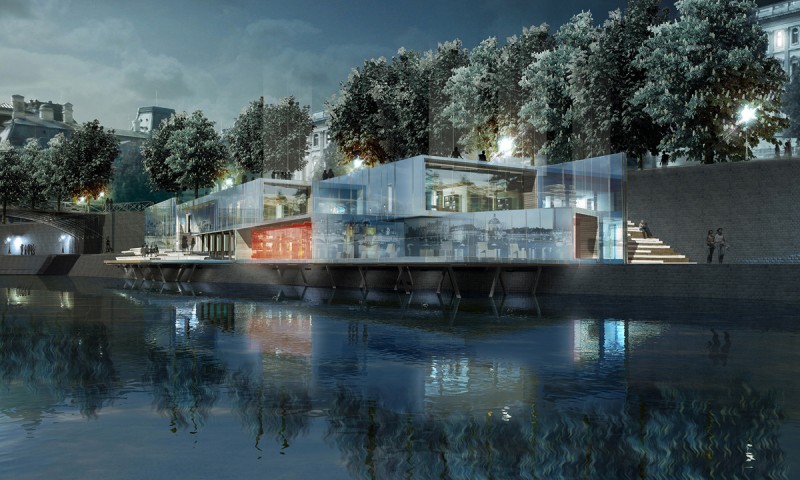Tokyo, Japan
Museum
4 000m2
2010
Tokyo urban structure is made of small scale elements in an organized highly dense pattern. The aim of the project is to match this urban structure, but vertically.
Therefore, the Tokyo Fashion Museum program is extruded in layers. However, instead of linking these elements continuously, the choice made here was to separate them with one another to create breathe zones inside this urban density. These breathe levels are naturally converted into public garden spaces, like a vertical garden in the heart of the city, where people can disconnect from the urban activity, visible at 360 degrees, levels after levels. The programmatic elements are designed like flying/hanging boxes surrounded by the green spaces.
Apart from the lifts which give fast and easy access to all the levels of the museum and the vertical garden, an “open stairs” concept has been added. In opposition to the traditional stair”case”, the open stairs provide a free promenade, in & out, through all the levels of the project.
Following this idea of freedom, the materiality of the building is purposely rough, rusty steel (corten), rough concrete and translucent panels (Profilit), in order to create a contrast between the roughness of the shell and the preciousness of the fabrics/textiles clothes exhibited. The architecture of the project itself emphasis the square lines and edges that highlight by contrast the subtle and innovative curves of the fashion designed / haute couture clothes of the museum.
La structure urbaine de Tokyo est faite de nombreux éléments de petite échelle organisés au sein d’un tissu très dense. L’objectif de ce projet est recréer ce tissu verticalement. De ce fait, le programme du projet a été décomposé en couches successives. Toutefois, plutôt que d’empiler ces couches les unes sur les autres, l’idée a été de les séparer systématiquement les unes des autres afin de créer des respirations dans cette densité urbaine. Ces espaces de respiration sont ensuite convertis en espaces verts, à la manière d’un jardin vertical au cœur de la ville, où les habitants peuvent venir se détendre tout en profitant du spectacle de la ville, se dévoilant, niveau âpres niveau, à 360 degrés. Les différents éléments programmatiques ont ainsi été conçus comme des boites suspendues dans les airs.
En parallèle des ascenseurs, qui permettent un accès rapide et efficace à chaque niveau de musée et de jardin, un concept d’escaliers « libre » a été mis en place. S’opposant la notion commune de « cage » d’escaliers, ils permettent au visiteur de se déplacer librement dans les différents niveaux du projet, qu’ils soient intérieurs ou extérieurs, et ce, à leur rythme …
Suivant cette idée de liberté, la matérialité du projet a été laissé volontairement brute : acier Corten, béton brute de décoffrage et panneaux translucides (Profilit), afin de créer un contraste vis-à-vis de la délicatesse des objets exposés dans le musée. L’architecture même du projet accentue les angles et les lignes droites afin de révéler par contraste les courbes subtiles et innovantes des œuvres du musée.
