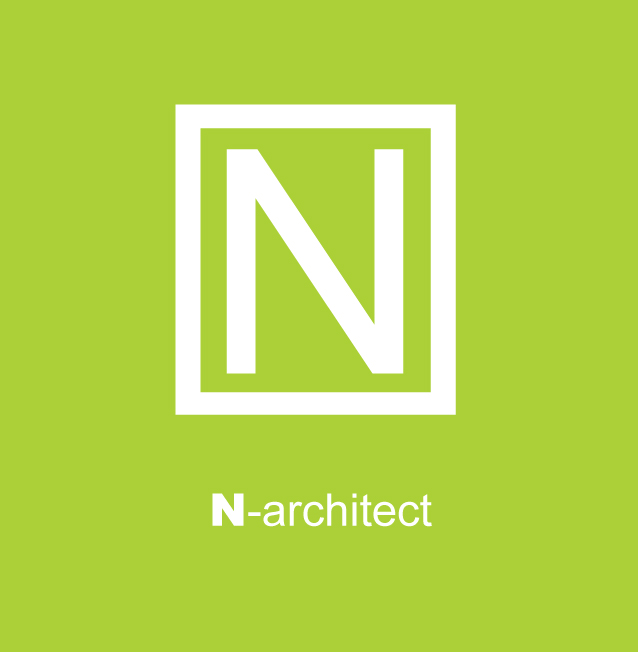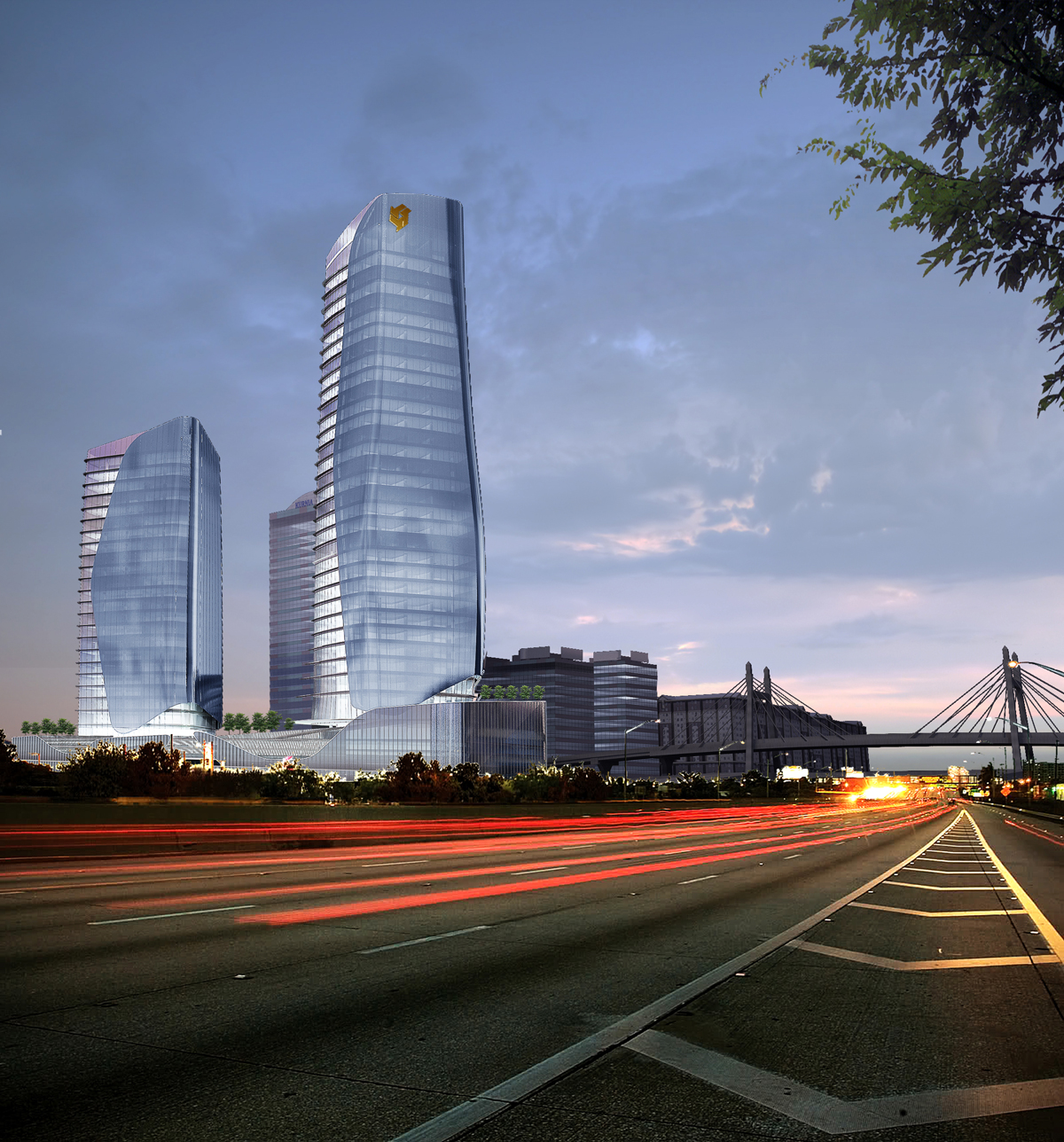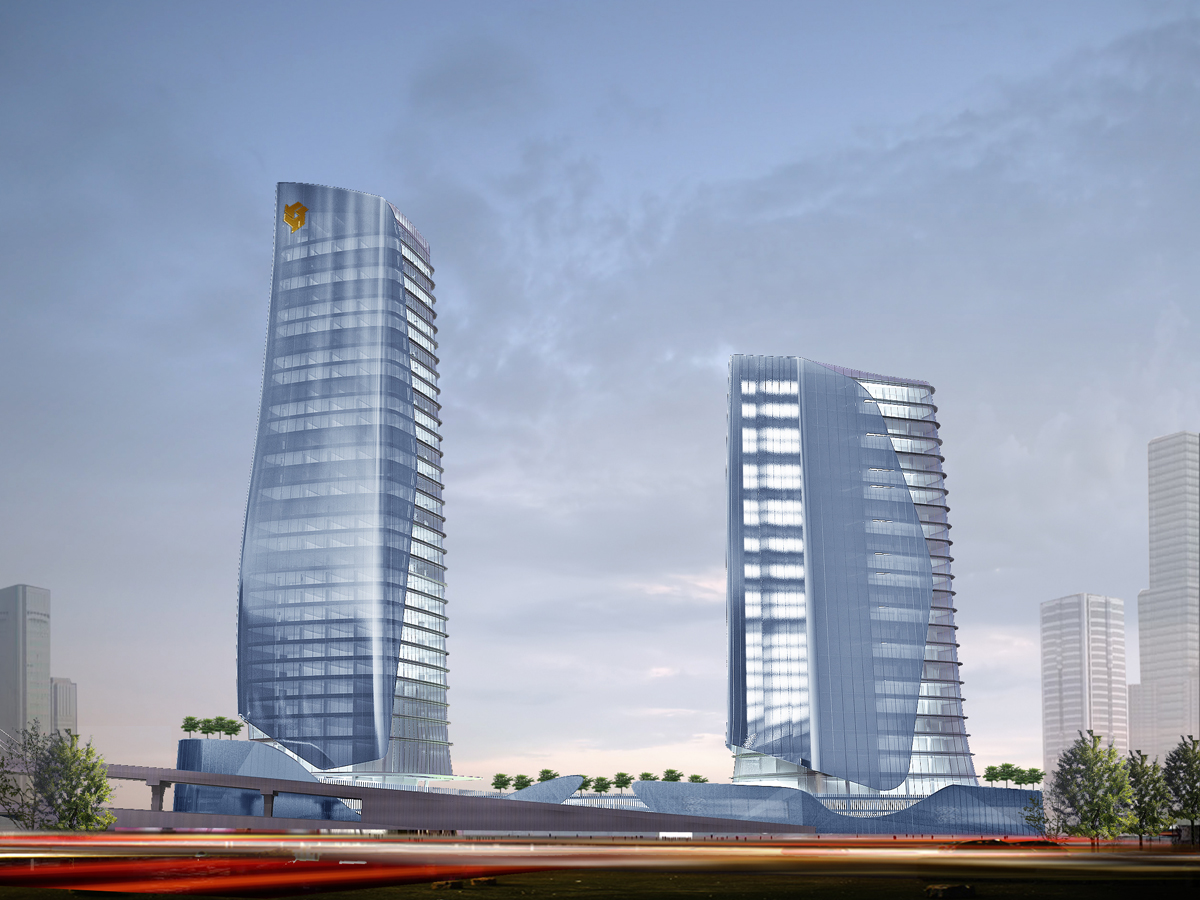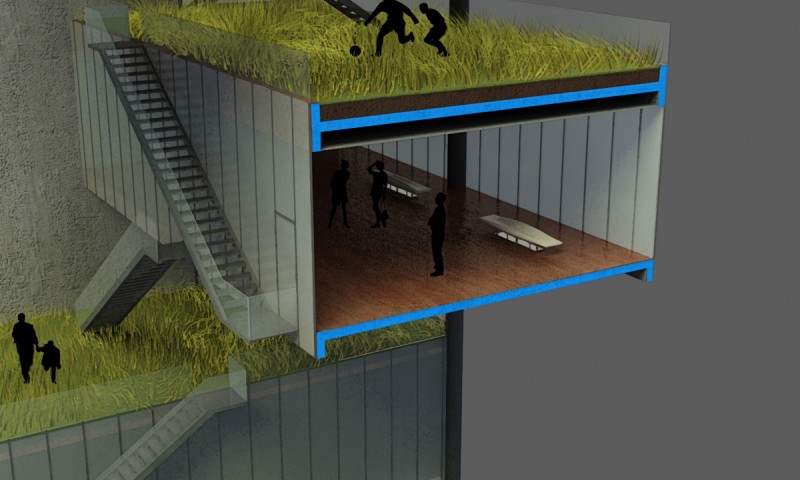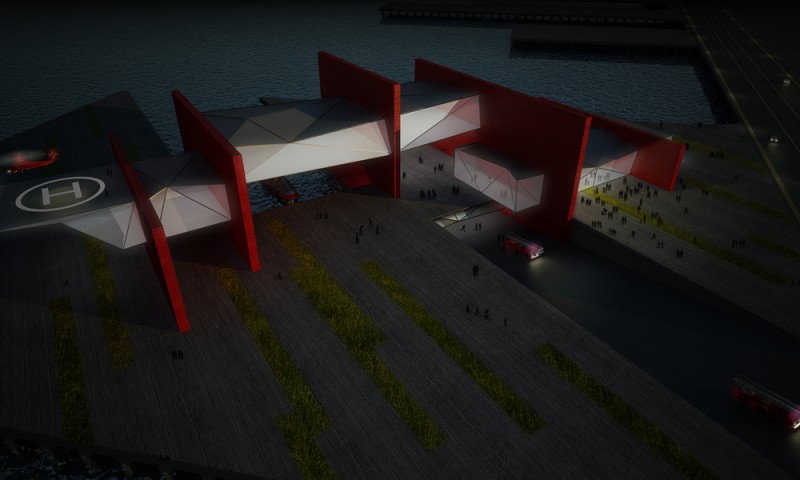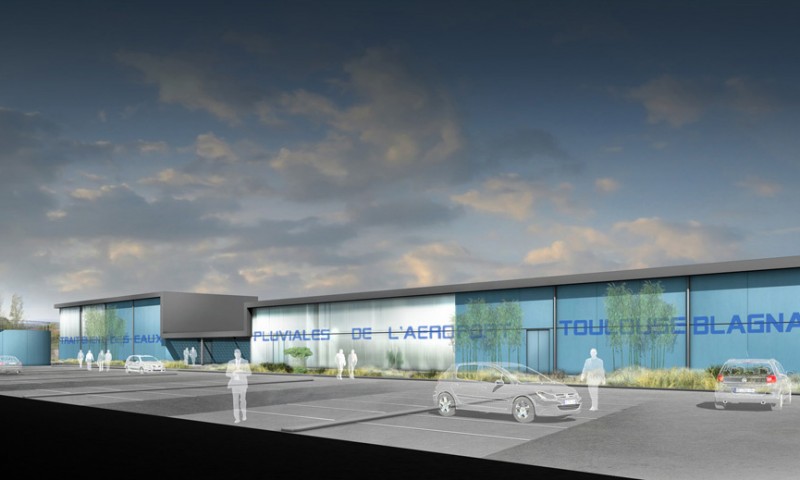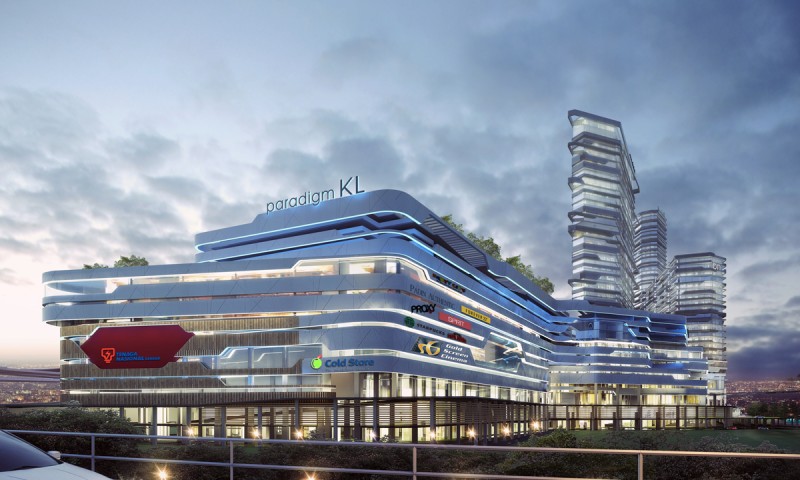Kuala Lumpur, Malaysia
Office
60 000m2
2012
The new headquarters of Bank RK is located along one of the main highways of Kuala Lumpur, giving them a sensational exposure. Therefore, the project was designed as a flagship rising high above the sourrondings. For thermical efficiency, the building is wrapped into a partial second skin, to minimize the energy consumption of this impressive scale office project.
Le nouveau siège social de la banque RK est situé le long d’une des principales autoroutes de Kuala Lumpur, ce qui offre à cet édifice une visibilité hors pair. De ce fait, il a été conçu comme un étendard, une bannière flottant au-dessus de son environnement proche et lointain. Afin de permettre une bonne efficacité thermique, le projet est partiellement enveloppé d’une double peau, minimisant ainsi la consommation énergétique de ce siège social à grande échelle.
