Kuala Lumpur, Malaysia
Airport
100 000m2
2011
To satisfy the increasing demand in terms of Air traffic in South-East Asia, Malaysia, the home country of fast growing airline AirAsia, is opening a second international Airport in Kuala Lumpur : KLIA 2.
The architectural answer to this extremely fast conducted project is a contemporary structure, kept as simple and efficient as possible, but designed for the climate specificities of a tropical region.
The proposal tries to combine the varous elements of its complex program (Terminal building, transportation Hub, shopping centre, etc…) into a coherent, dynamic and welcoming architectural structure.
The construction was completed in early 2014.
Afin de satisfaire la demande grandissante en terme de transport aérien en Asie du Sud-Est, la Malaisie (dont est originaire la célèbre compagnie AirAsia) a décidé d’ouvrir un second aéroport international a Kuala Lumpur : KLIA 2. La réponse architecturale a ce projet au développement très rapide, est un édifice contemporain, aussi simple et efficient que possible, mais conçu pour s’adapter aux particularités climatiques de cette zone tropicale. Le projet vise a intégrer les divers éléments d’un programme complexe (Terminal aérien, Hub de transport en commun, centre commercial, stationnements …) au sein d’une œuvre architecturale cohérente, dynamique et accueillante.
L’édifice a été livré début 2014.

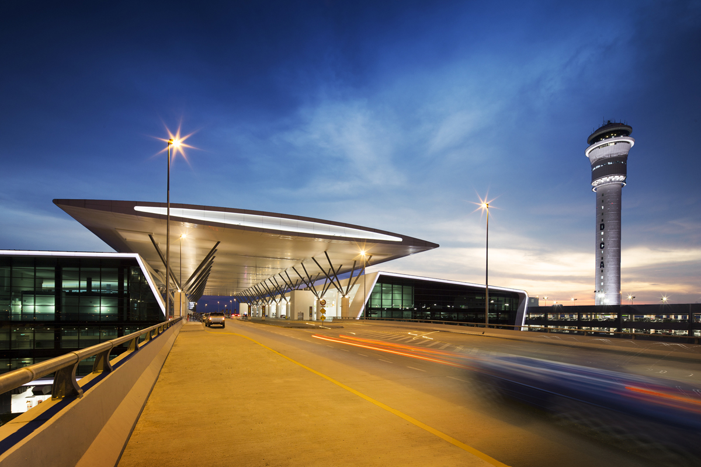
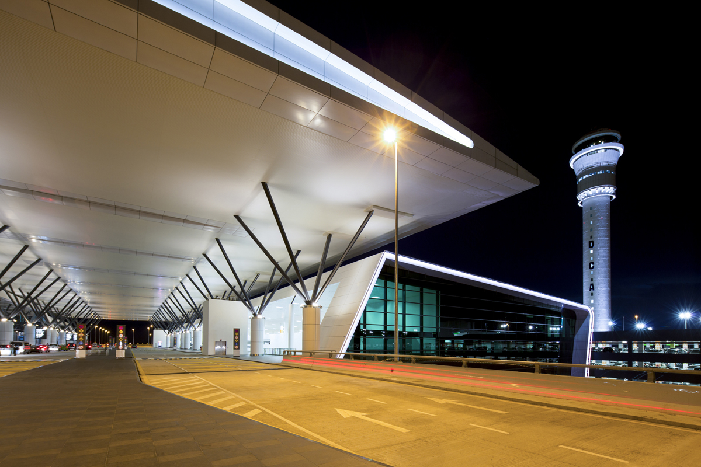
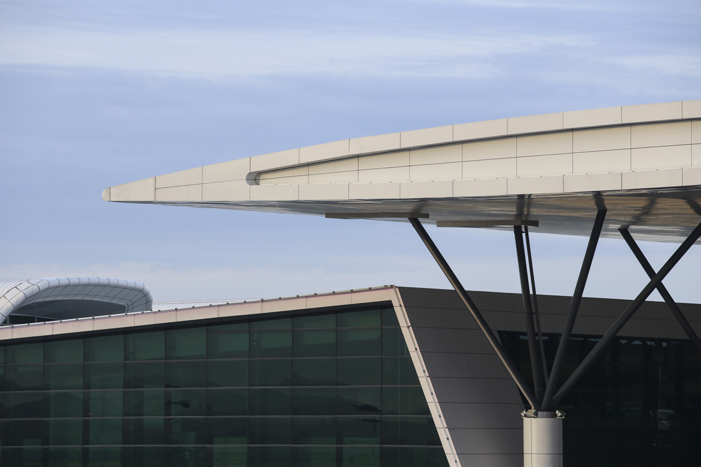
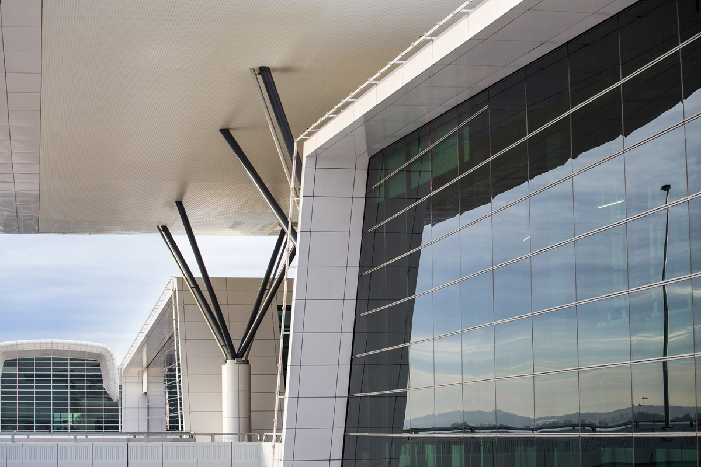
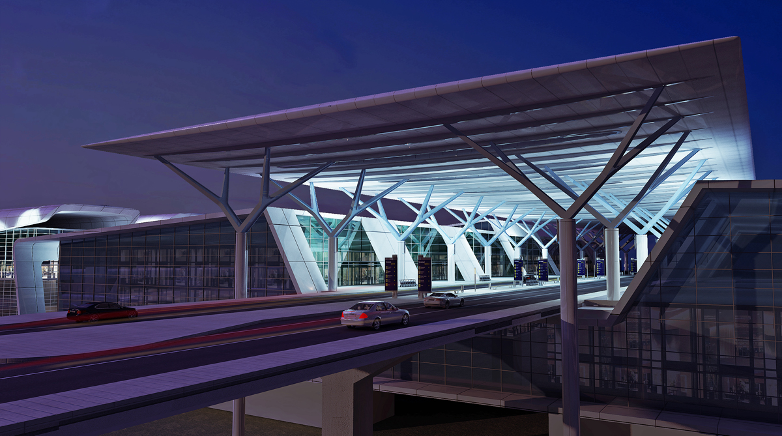
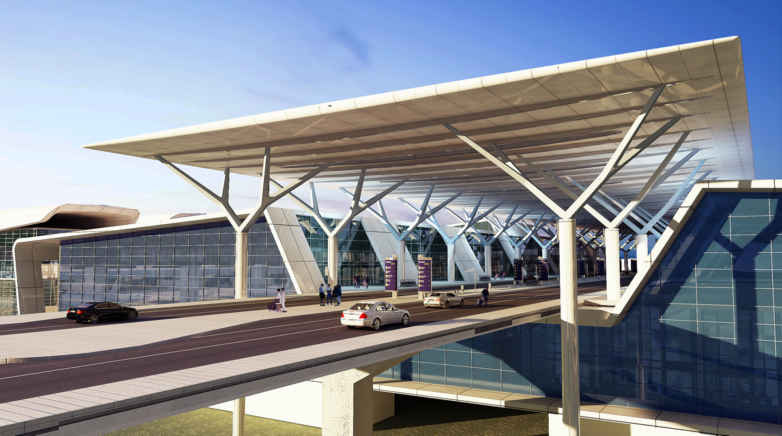
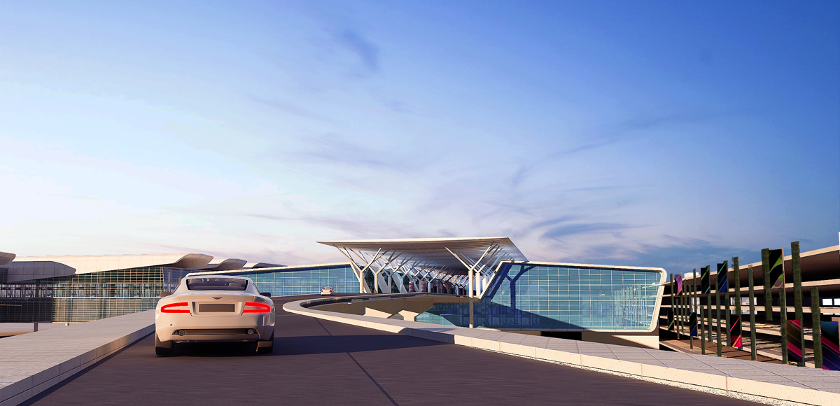
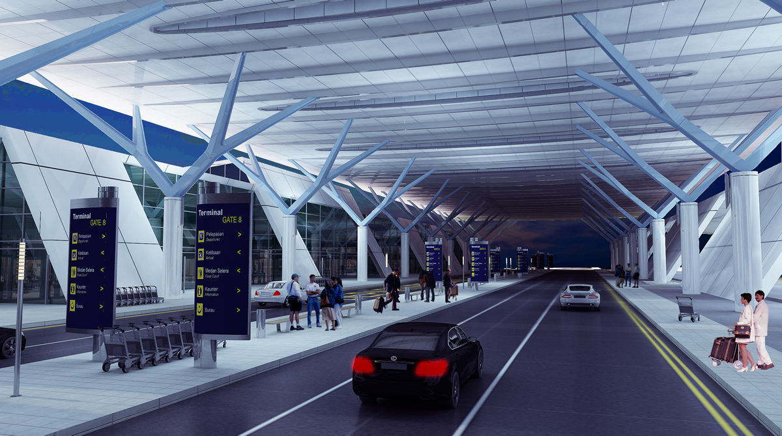
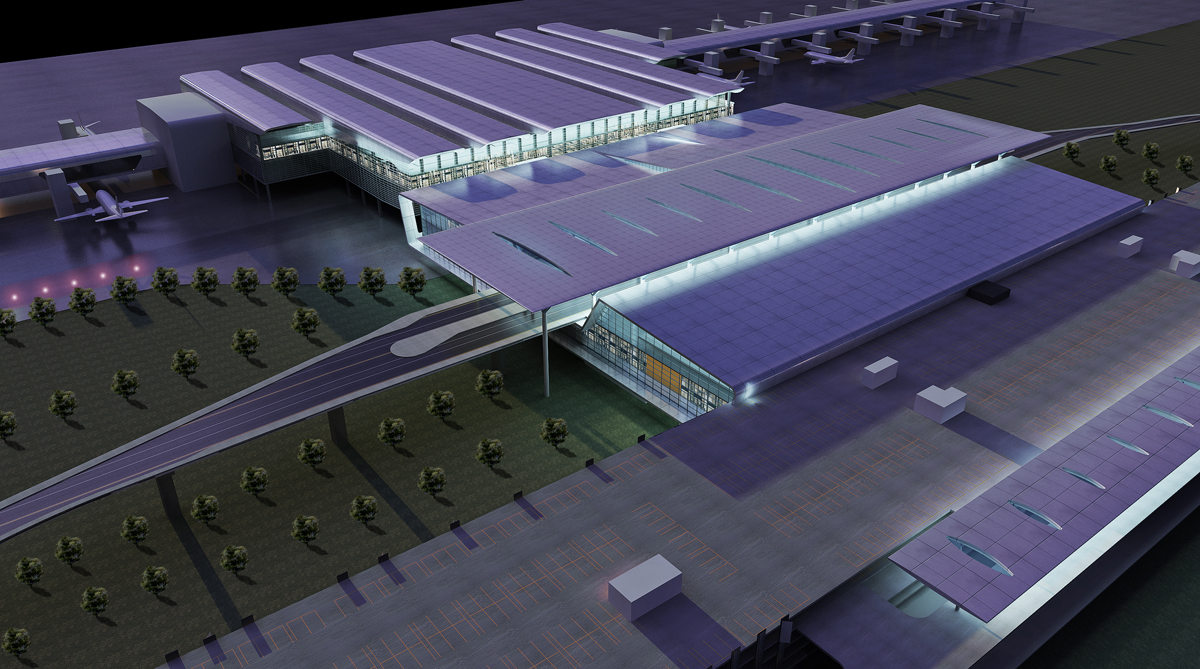
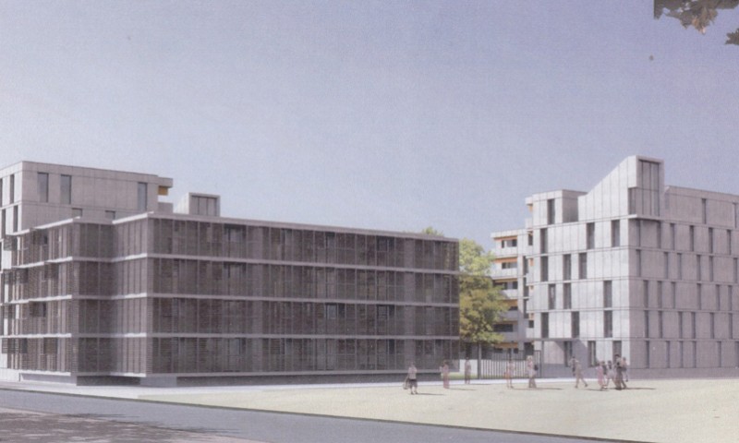
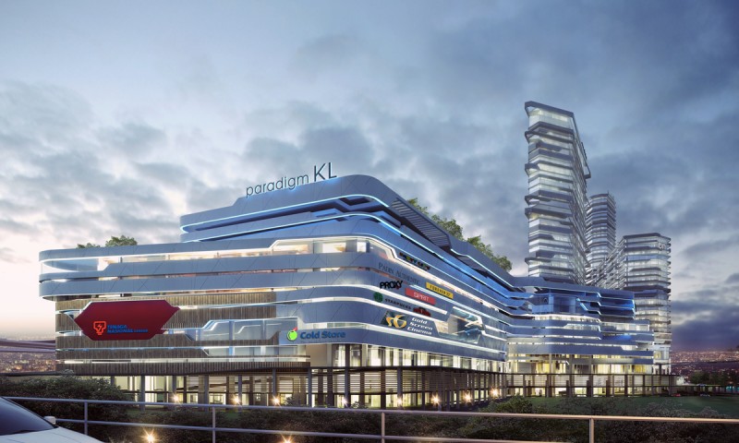
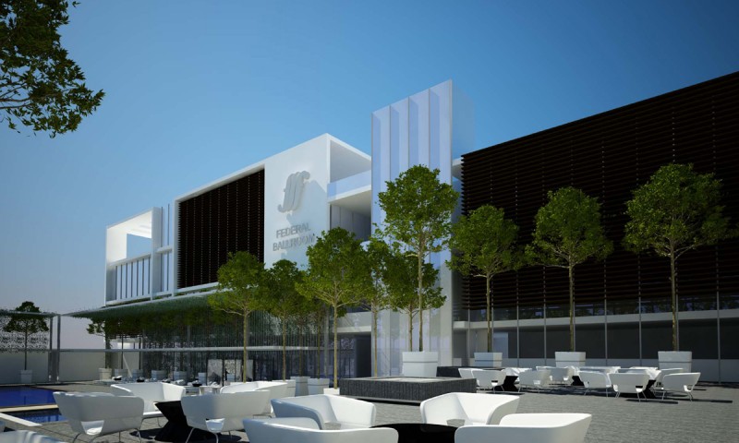
![[Z] ART CENTER](http://www.n-architect.com/wp-content/uploads/2014/12/ZA_pers1-800x480.jpg)