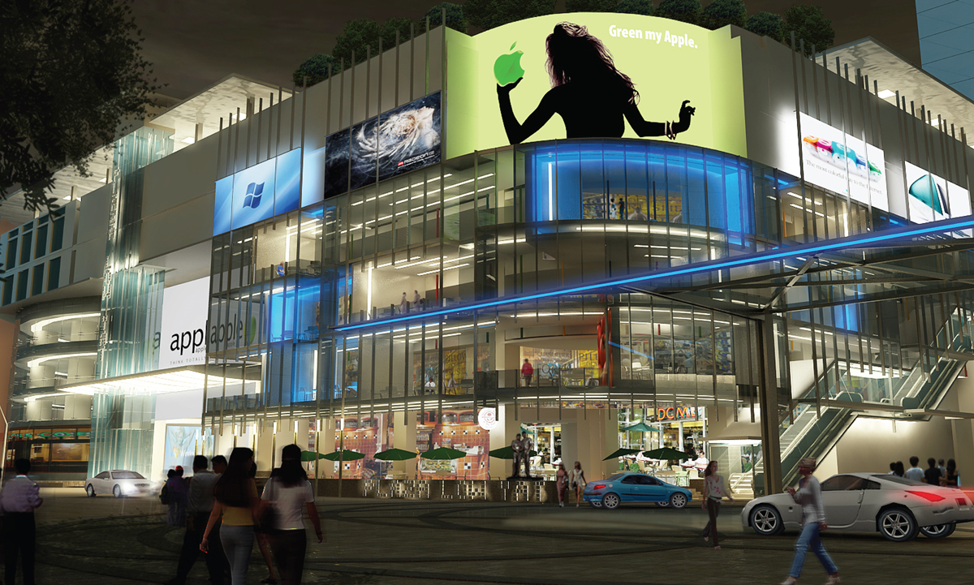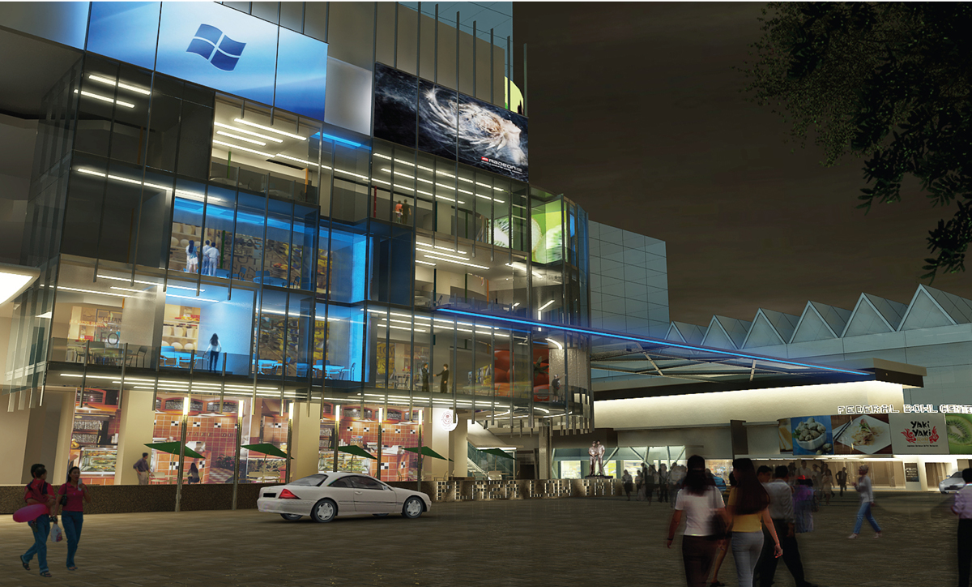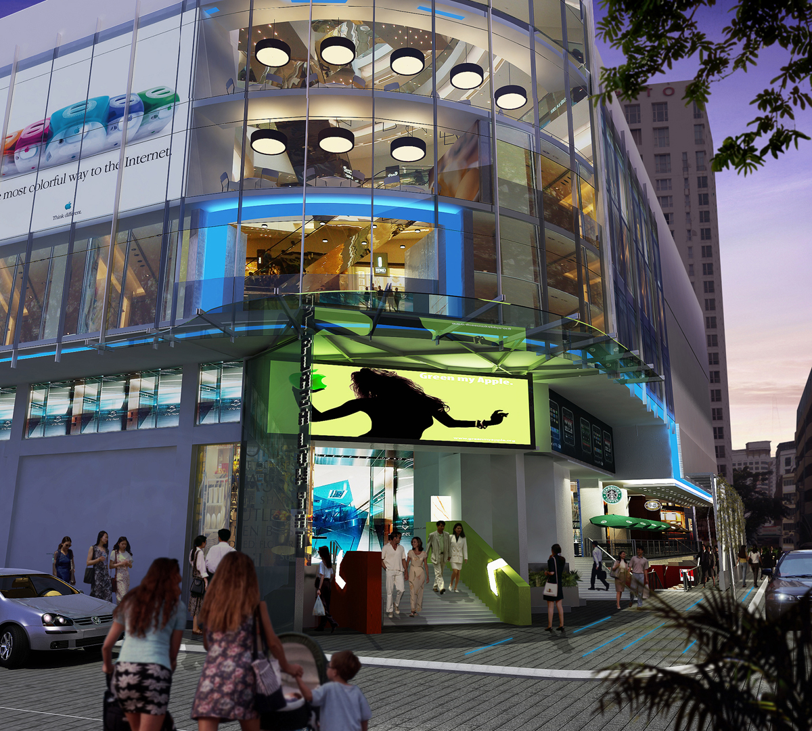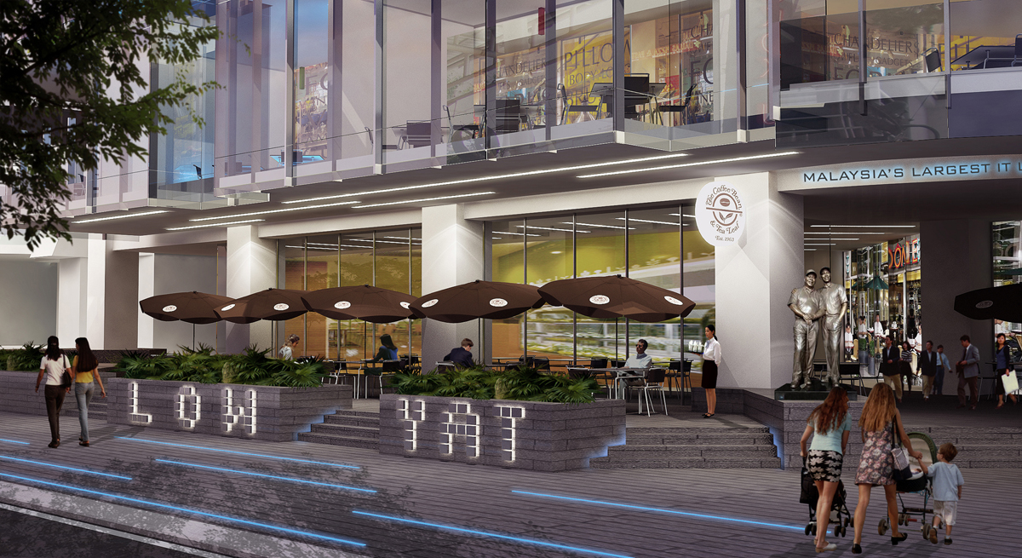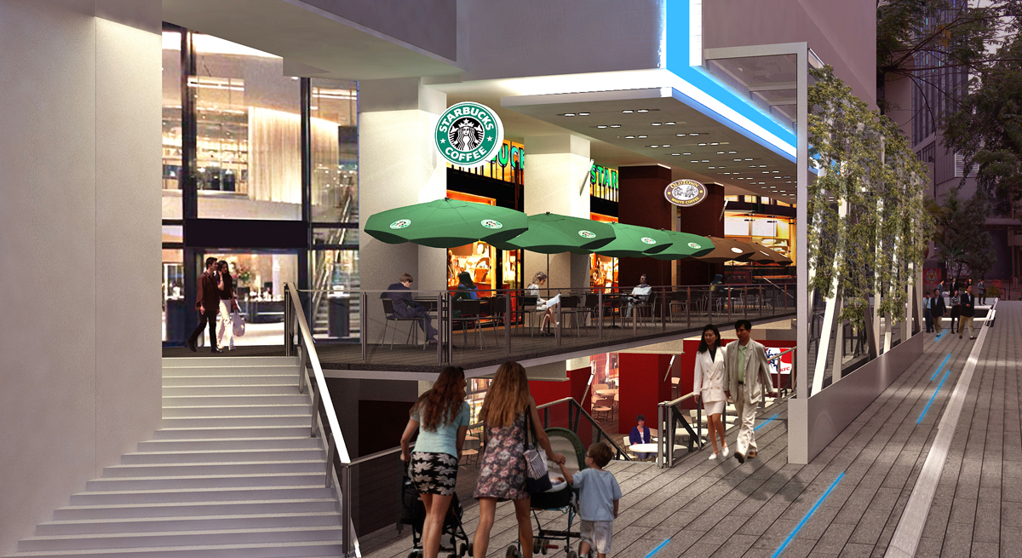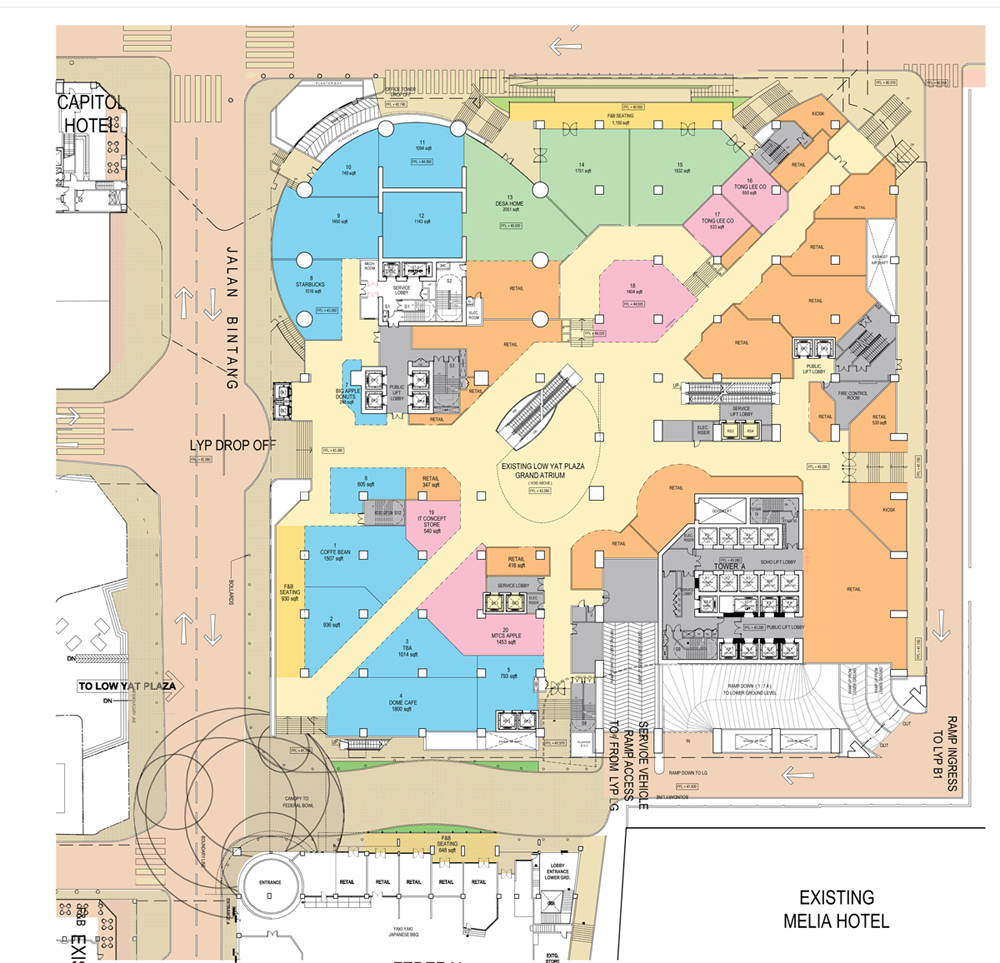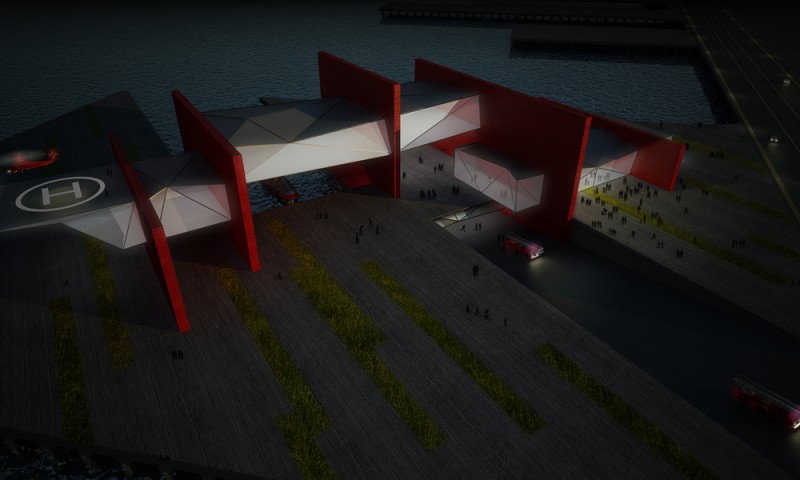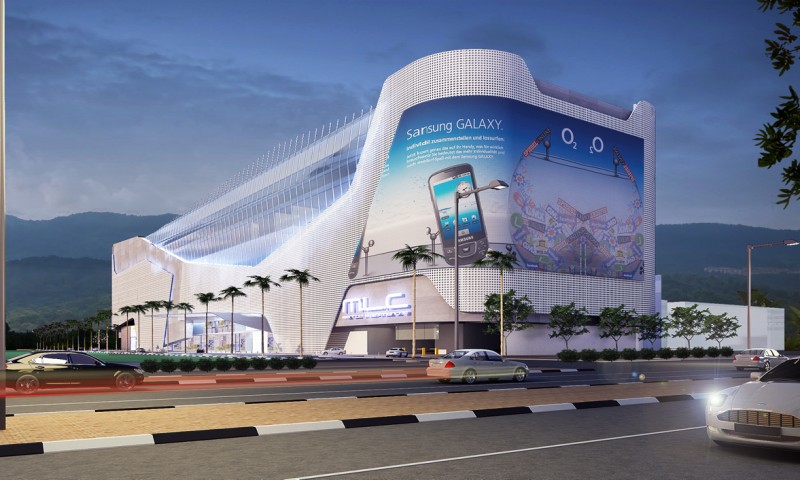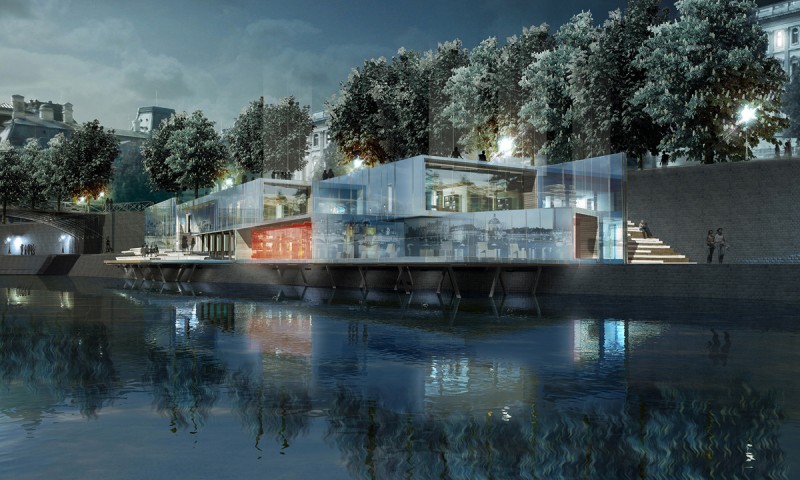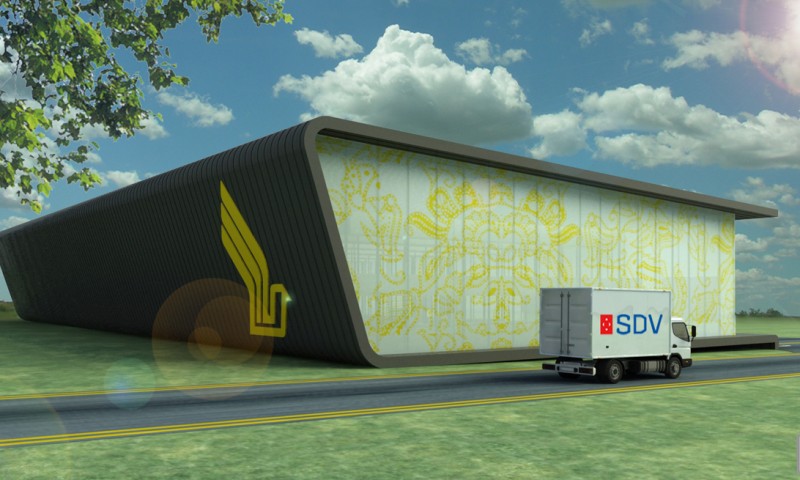Kuala Lumpur, Malaysia
Commercial
5 000m2
2008
Located in the heart of Kuala Lumpur, LYP is the existing iconic IT mall of the city. The aim of the project was to refurbish the building as well as giving it a fresh and appealing look and identity. Using glazing and lighting effects, the new façade of the building becomes a city scale information and commercial display. The main entrances have been emphasis to guide the user inside the building. Also several outdoor spaces have been created in order to make the building even more life full … The IT mall will become a 24h entertainment spot as well as a new icon for KL city centre.
Situé au cœur de la capitale Malaysienne, LYP est le centre commercial technologique emblématique de la ville. Le but de ce projet était de restructurer ce bâtiment, tout en lui apportant une nouvelle apparence et identité. Par un travail sur le verre, les transparences et les effets de lumières, la nouvelle façade de ce bâtiment a été pense comme un écran vivant et anime, a l’échelle de la ville. Les principaux points d’accès du centre commercial ont été redéfini et mieux identifiable par les usagers, afin de les guider au sein du bâtiment. De plus, plusieurs espaces extérieurs et terrasses, ont été mis en place de rendre l’édifice plus vivant et favoriser les interactions entre l’intérieur et l’extérieur … Ce centre technologique devient ainsi un lieu de vie en continu, ainsi qu’une nouvelle icône pour Kuala Lumpur.

