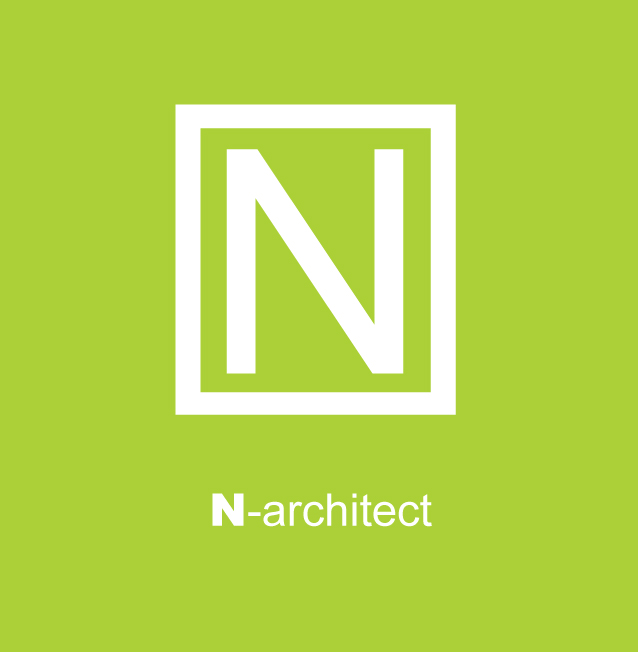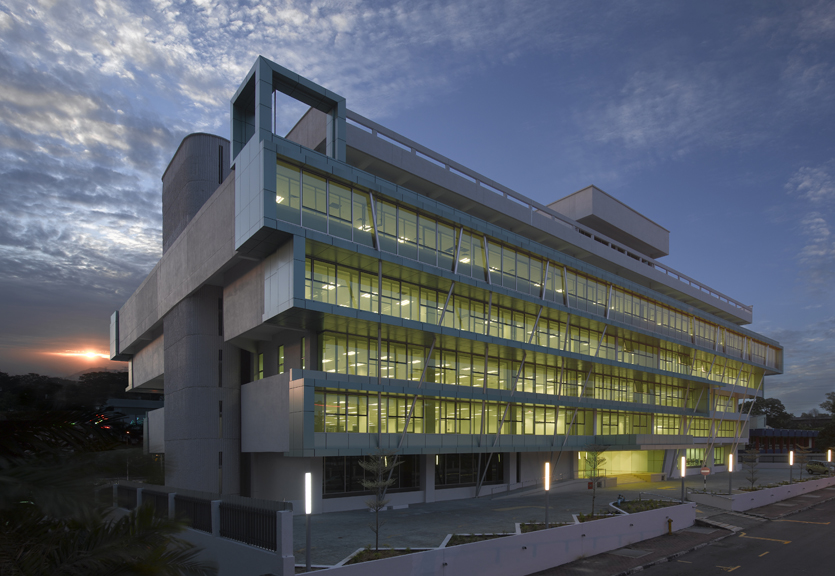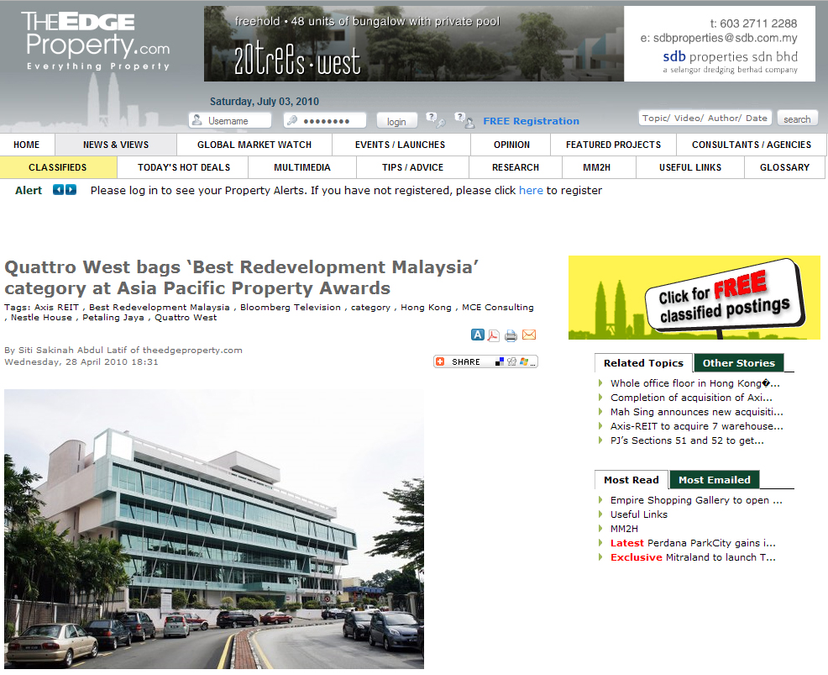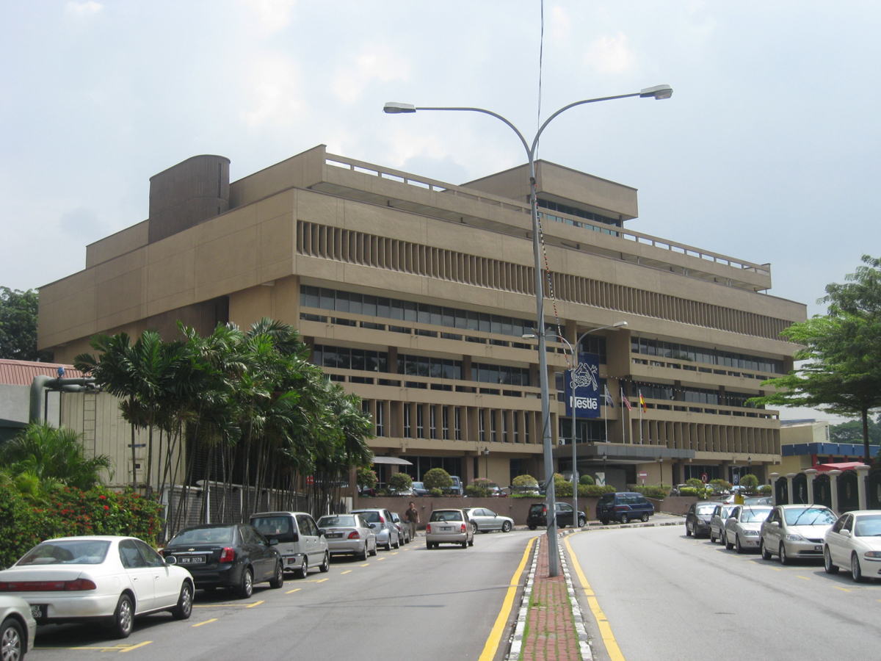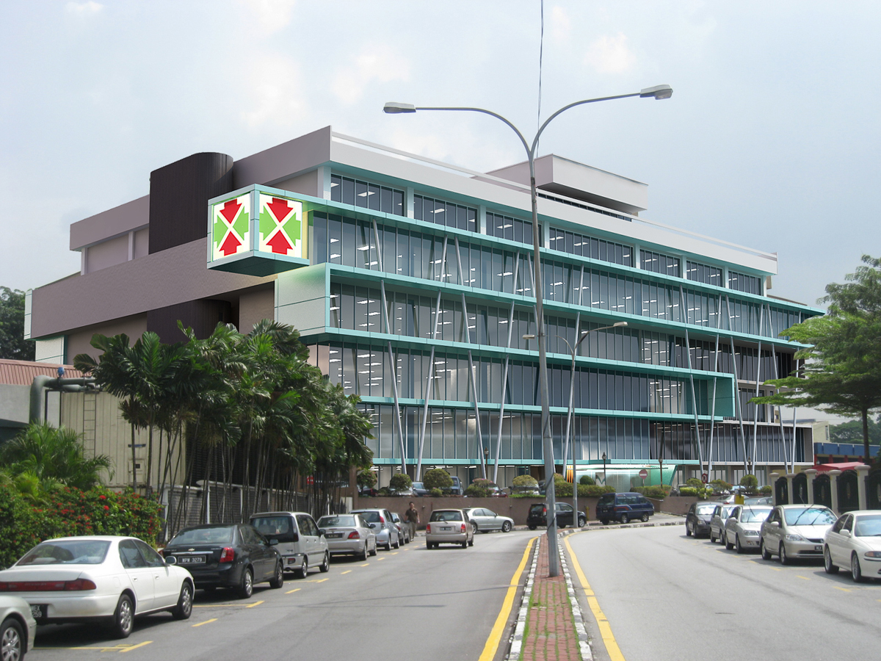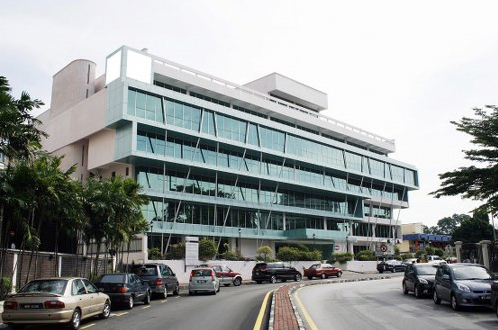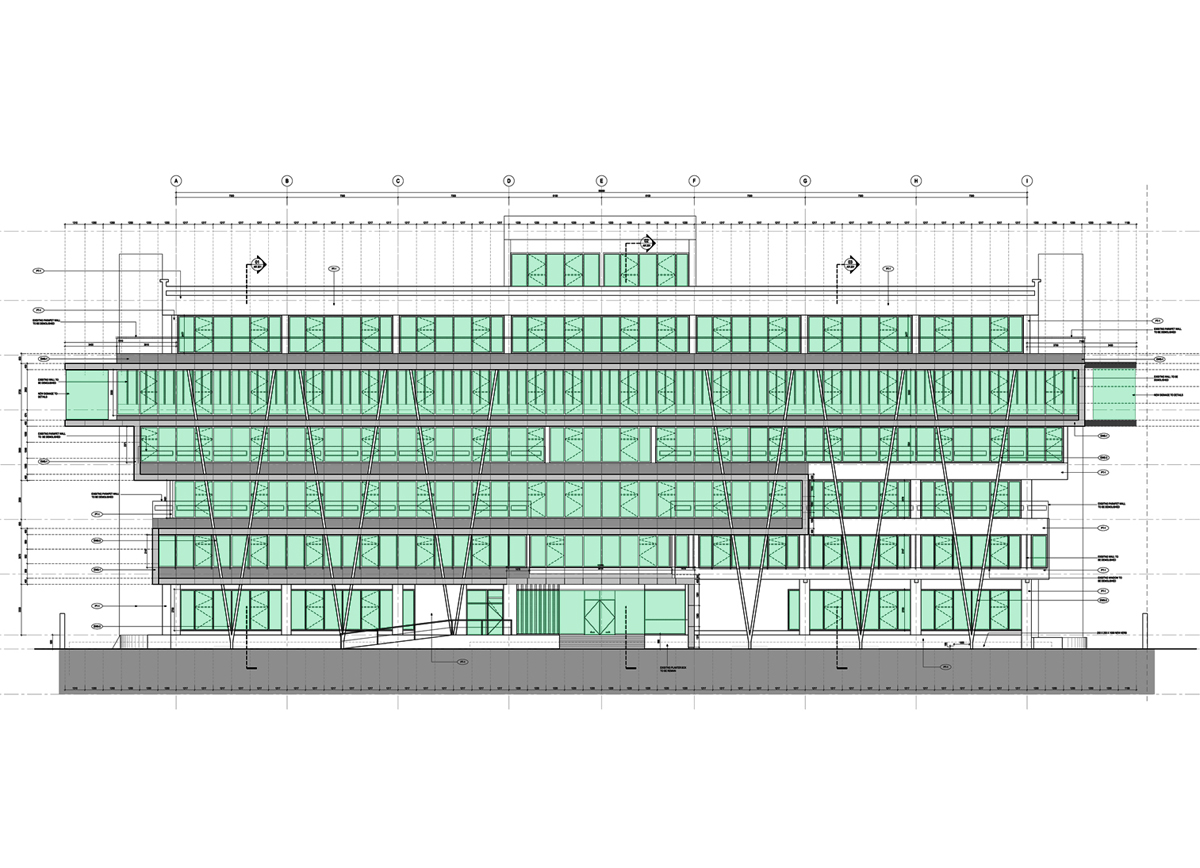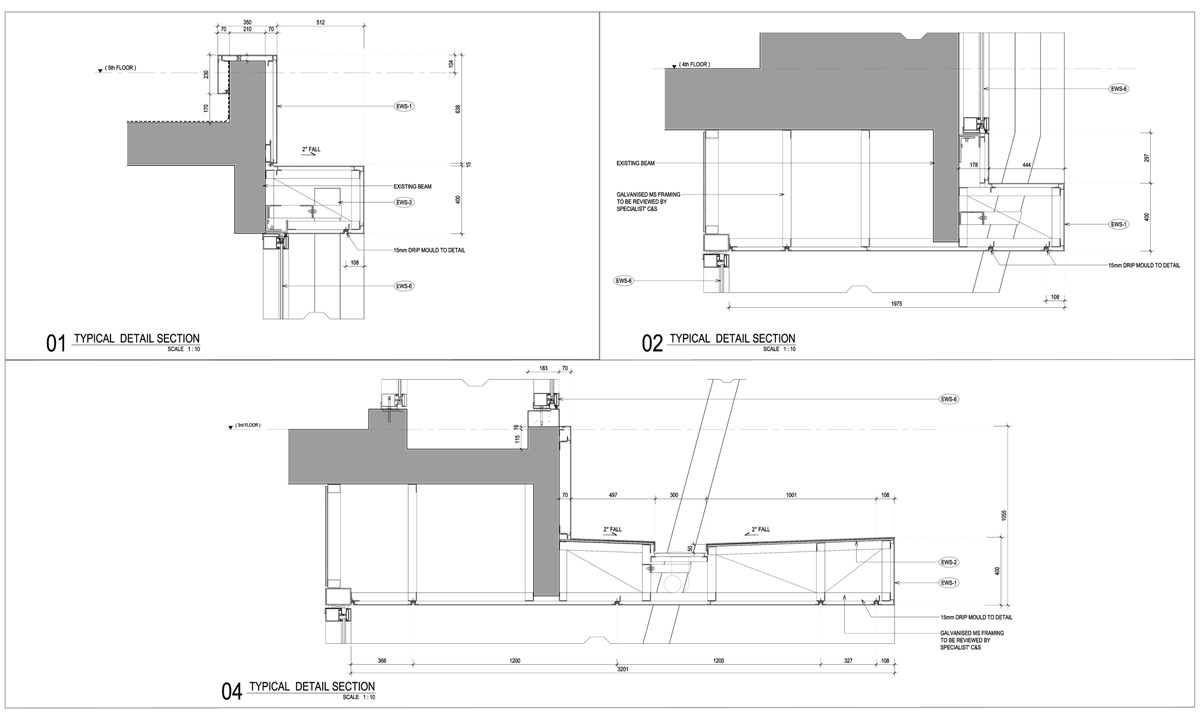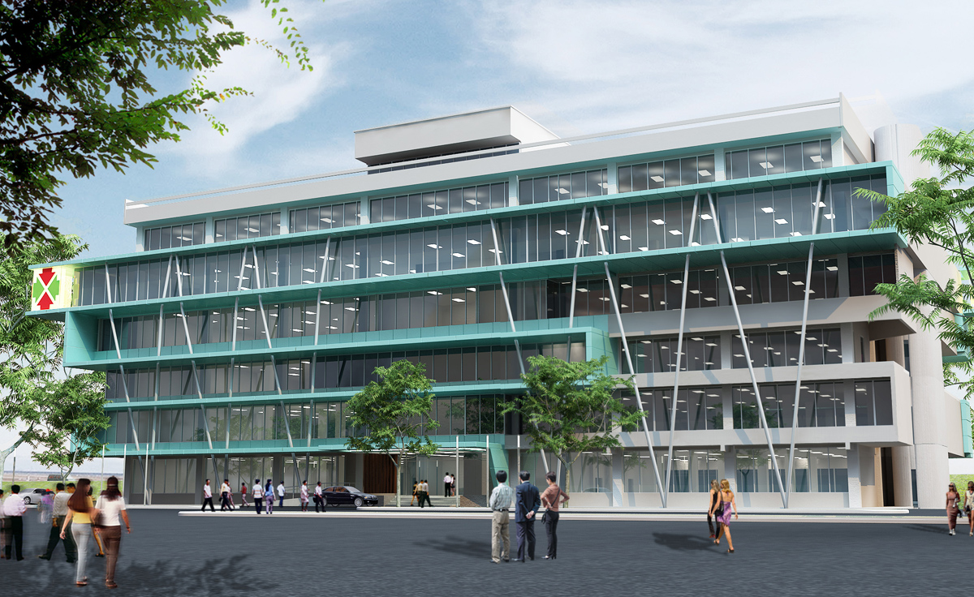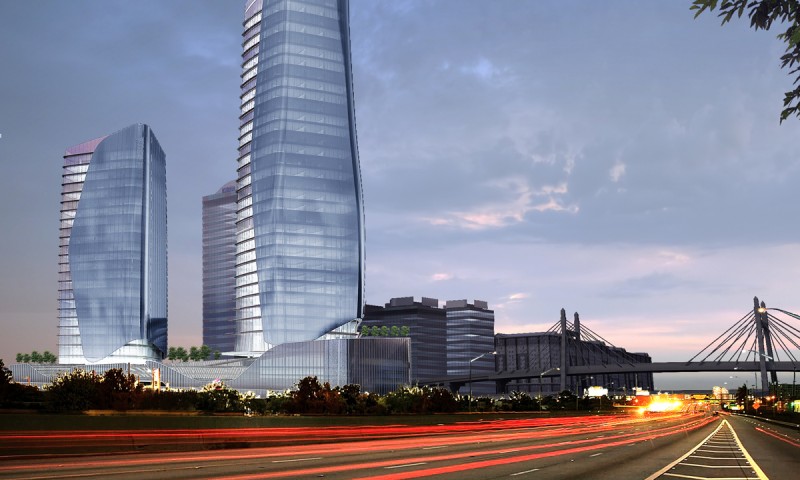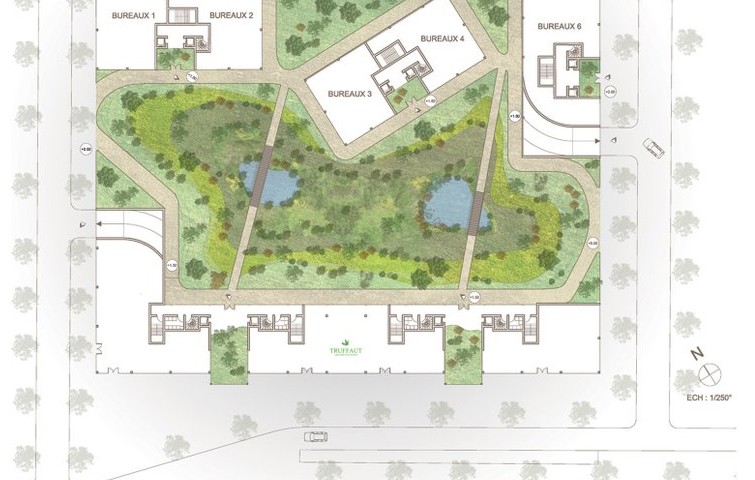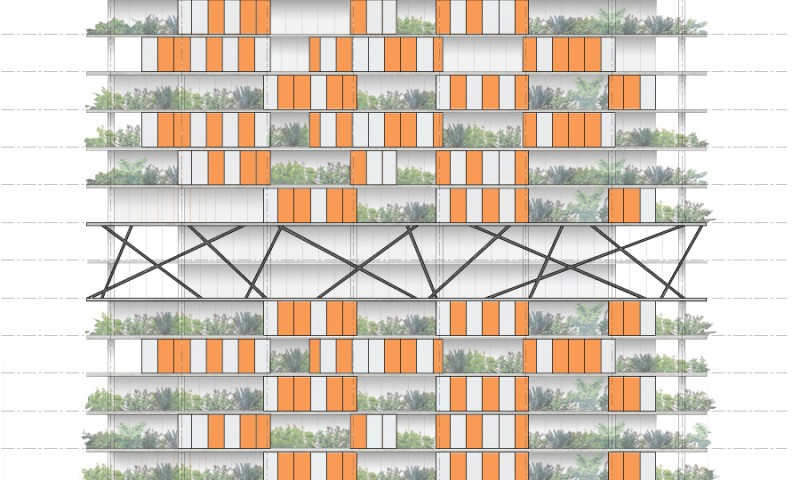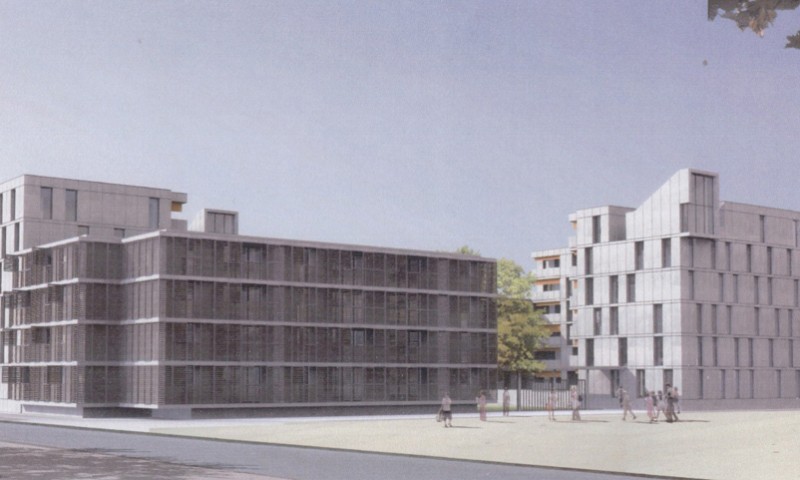Kuala Lumpur, Malaysia
Office
4 000m2
2009
Previously held by Nestle HQ, this 30 years old building needed a fresh new start. Appointed as “façade designer” my work on this project was to give totally new look to the building with a very limited budget … My idea has been the preserve most the existing façade, and add a second skin to it. Using reflective glass and aluminum composite panels, the new skin intent was to give a more open feeling as well as breaking the symmetry of the existing façade. Visible from one of the most famous highway around KL, the building gives a fresh feeling to the soon forgotten former Nestle House.
This project was awarded “Best Re-Development Malaysia 2010”.
Anciennement connu en tant que siège de Nestlé en Malaisie, cet immeuble de bureau datant des années 80 avait besoin d’un sérieux rajeunissement avant sa mise en location sur le marché. Engage en tant que « Facade designer », mon objectif était de donner une apparence totalement différente au bâtiment existant, avec un budget particulièrement restreint. La solution choisie a ainsi été de préserver autant que possible la façade existante, et de proposer une deuxième peau afin de l’habiller. Par l’utilisation de verre réfléchissant et des panneaux d’aluminium, le but de cette nouvelle enveloppe était de donner un sentiment d’ouverture tout en renversant l’imposante symétrie du bâtiment existant. Visible depuis l’une des plus importantes autoroute urbaine de KL, ce bâtiment tend, par sa nouvelle peau, à nous faire oublier l’ancienne maison-mère de Nestlé.
Ce projet a reçu en Avril 2010, la récompense du “Best Re-Development Malaysia 2010”.
