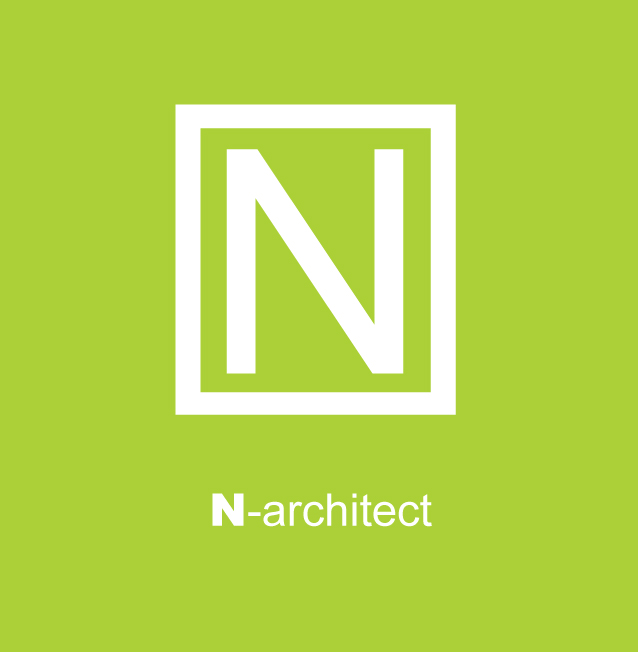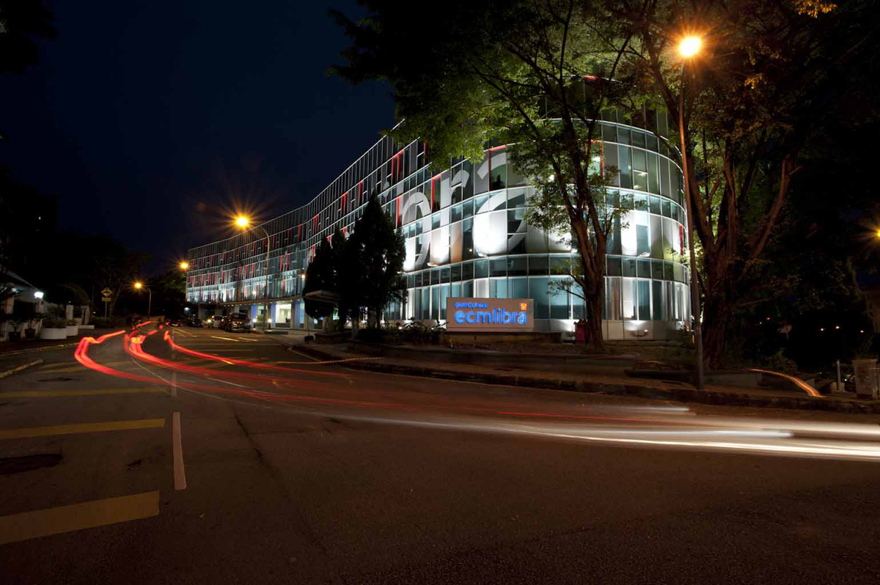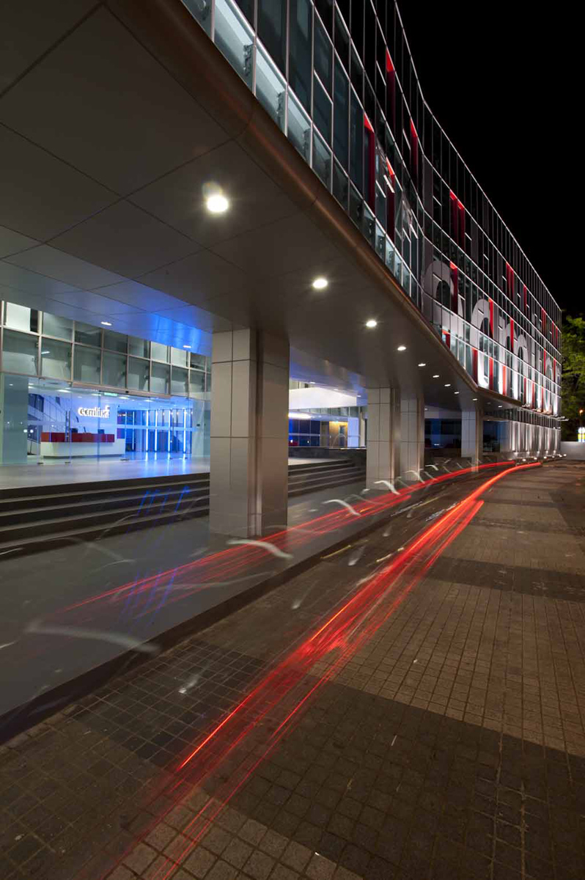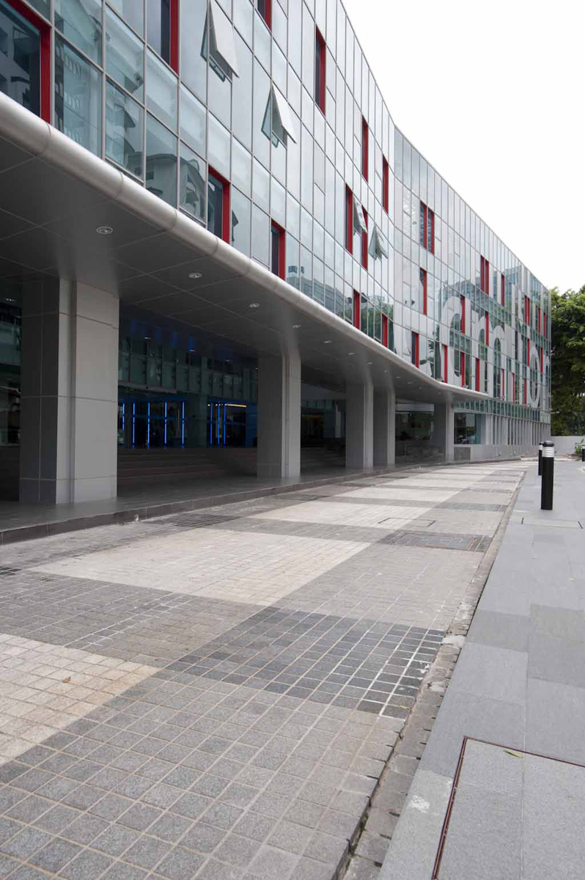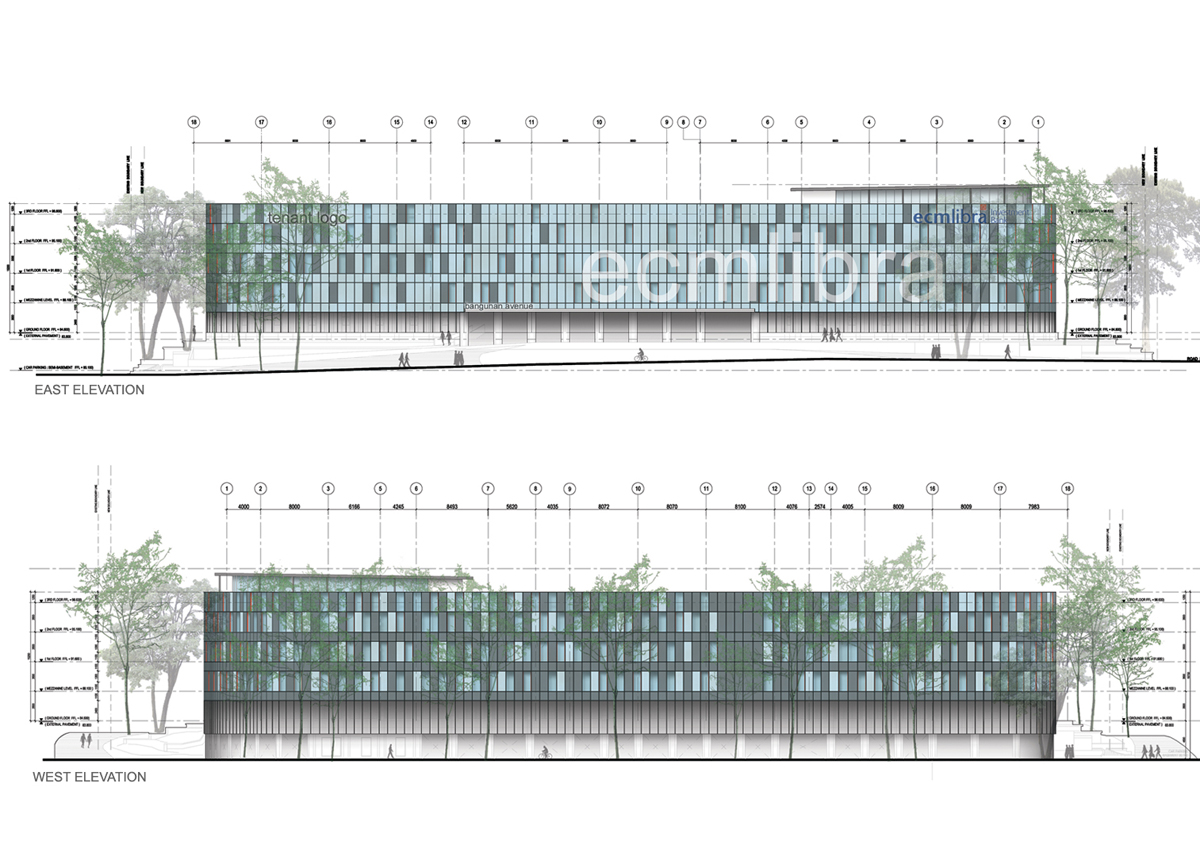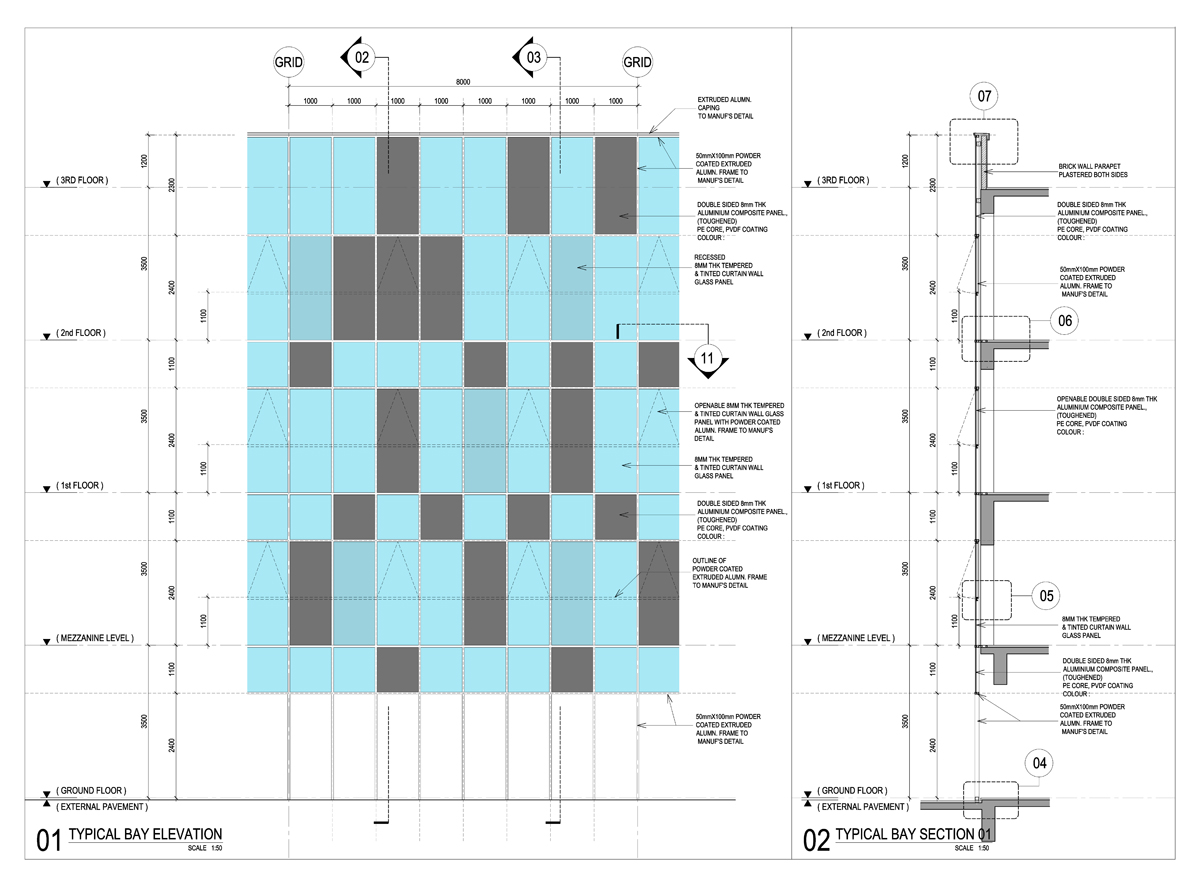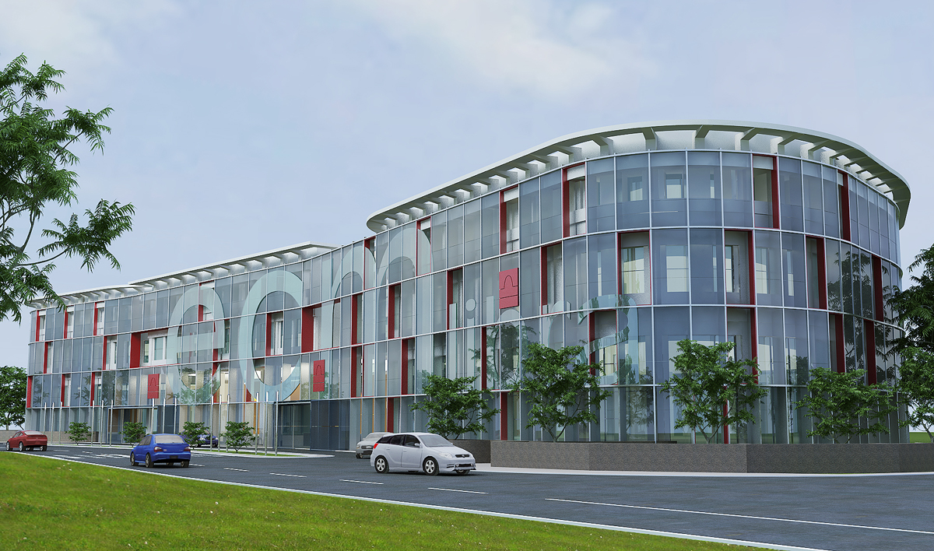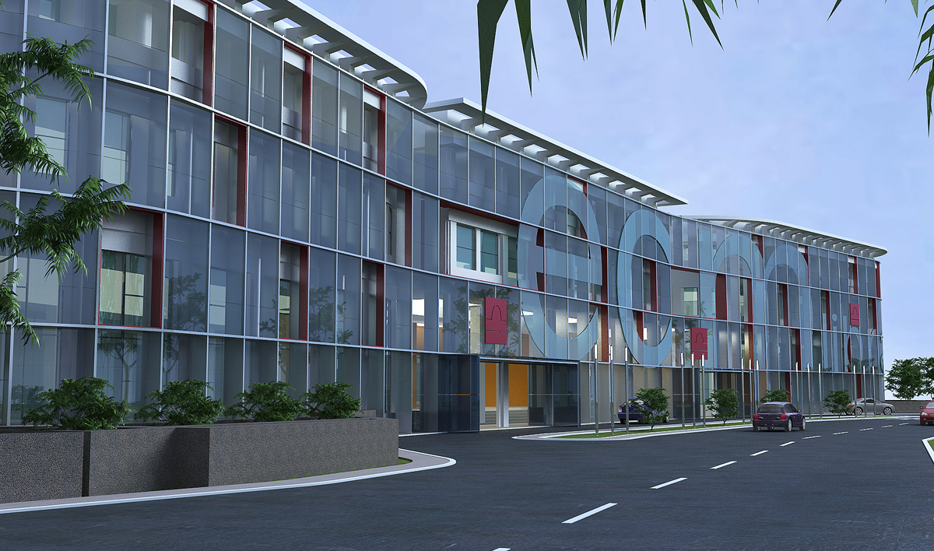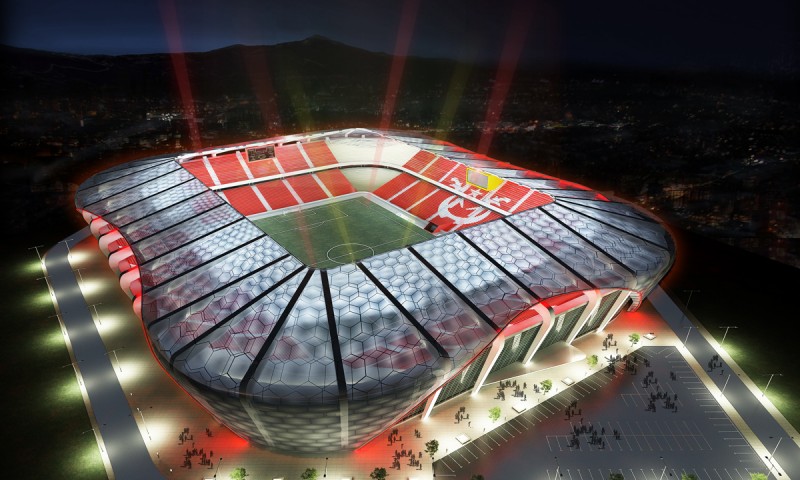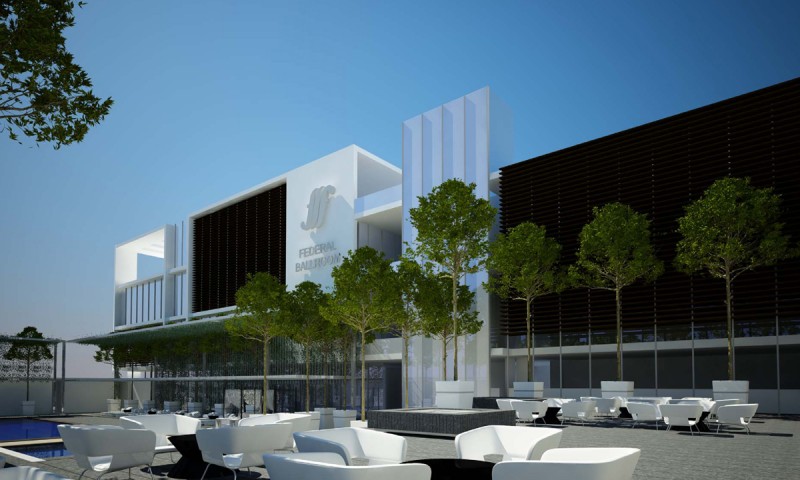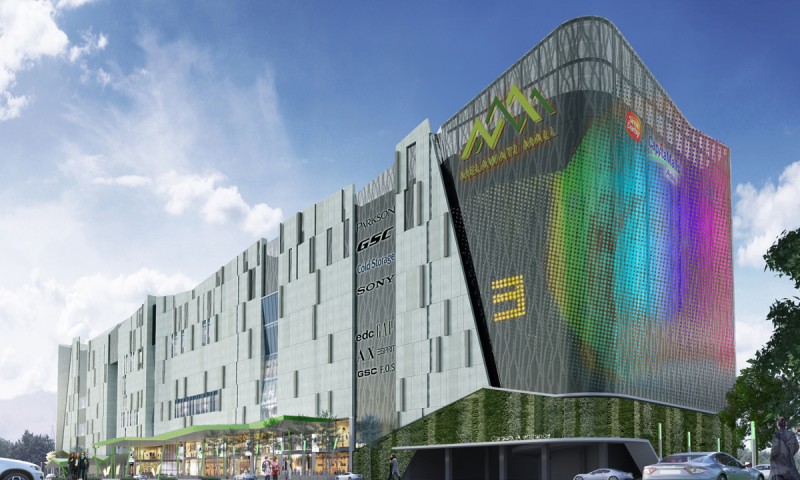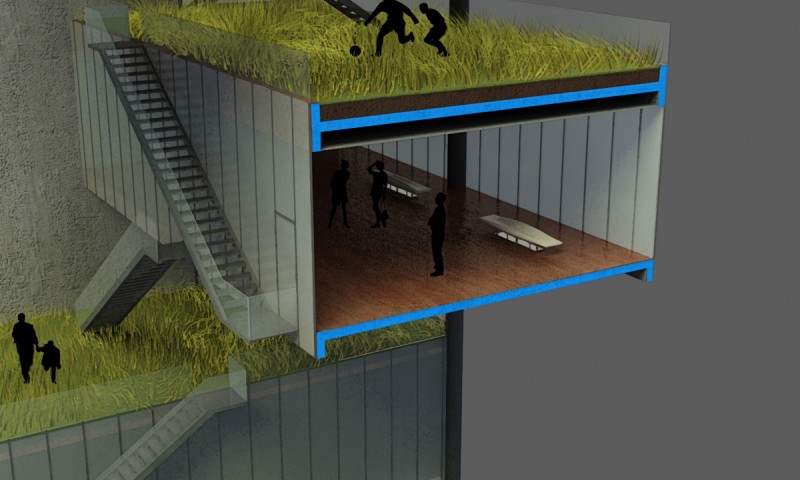Kuala Lumpur, Malaysia
Office
3 000m2
2009
Located in Kuala Lumpur emerging middle-high class suburbs, ECM office is the HQ of an international banking company. The existing building needed a refurbishment, as it was covered with marble tiles … Keeping the existing façade structure, the idea of this project was to wrap-up the building with a combination of clear glass, tinted glass and aluminum composite panels, randomly positioned all around the building. To prevent overheating, the south-west façade has been over provided with aluminum composite panels. This second skin follows and reveals the interesting “peanut” shape of the building, with the addition of a pixilated pattern.
Situé dans un quartier chic en reconversion de la banlieue de Kuala Lumpur, l’immeuble de bureaux ECM est le siège d’une banque internationale. Le bâtiment existant était désuet, recouvert d’un plaquage en marbre d’une autre époque … Tout en conservant la structure de la façade existante, l’idée du projet a été d’envelopper l’édifice avec une nouvelle peau, combinant verre transparent, verre teinté et panneaux d’aluminium, disposés aléatoirement. Afin de lutter contre les surchauffes internes, la façade sud-ouest a été toutefois particulièrement protégée par une quantité de panneaux d’aluminium bien supérieure à la moyenne du reste des façades. Cette seconde peau révèle ainsi la forme intéressante du bâtiment existant en y ajoutant un graphisme pixélisé contemporain.
