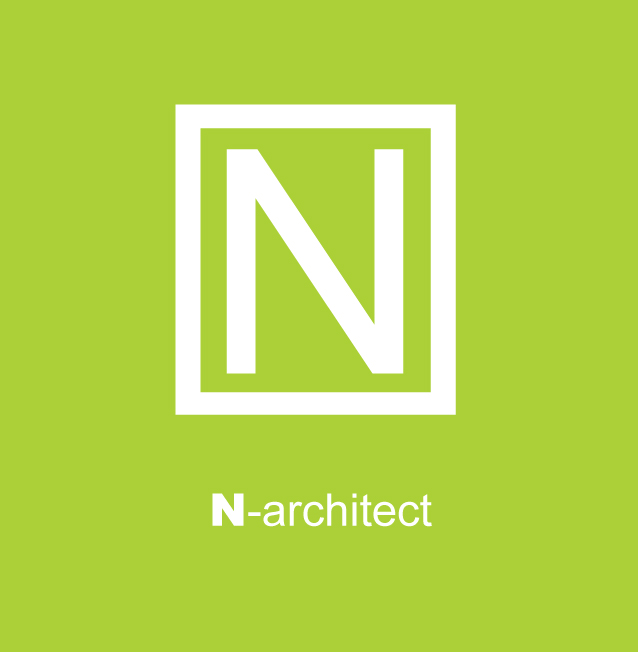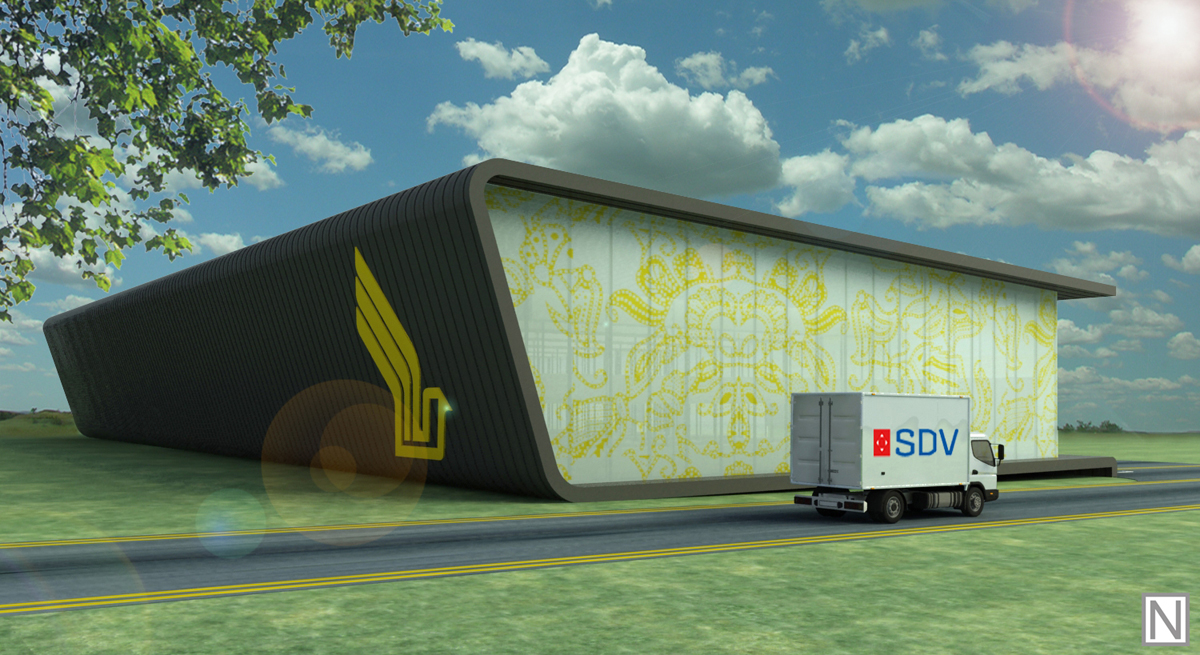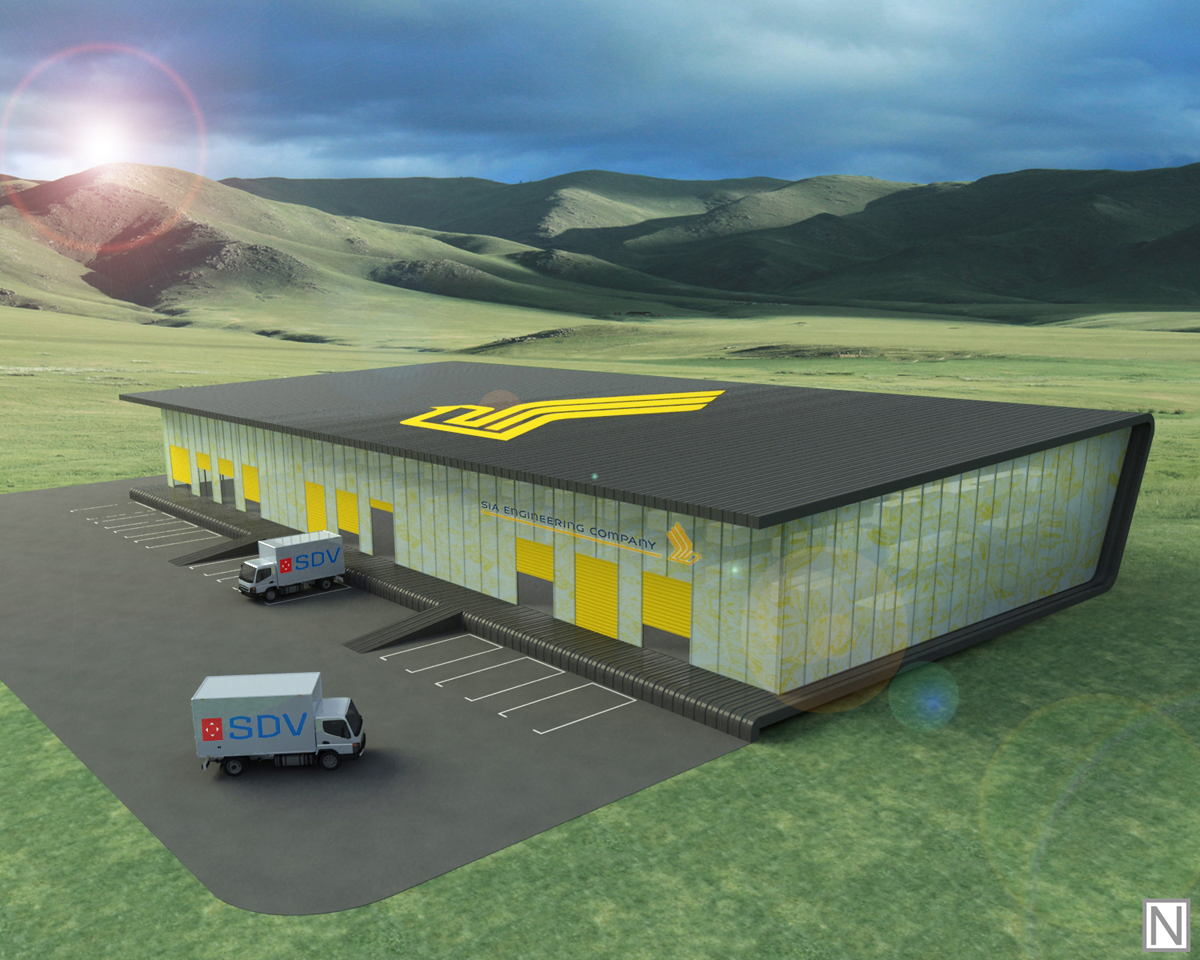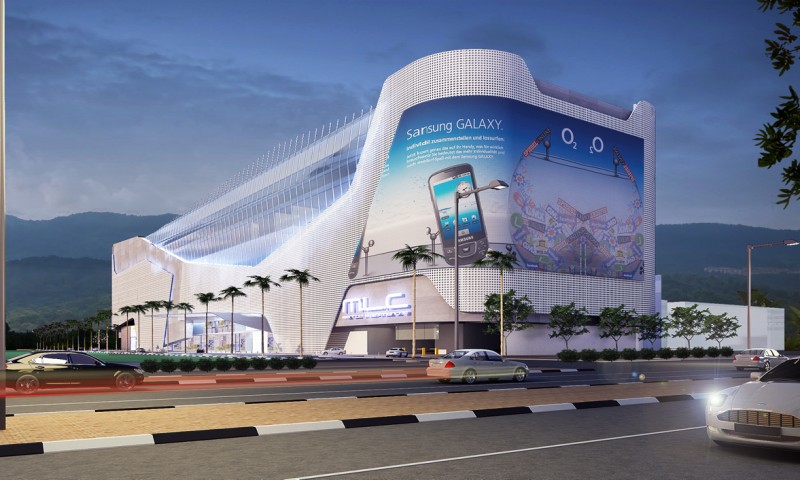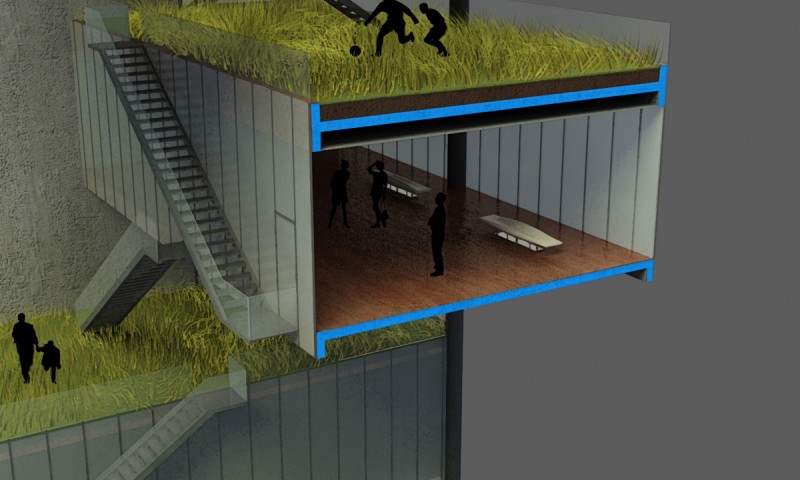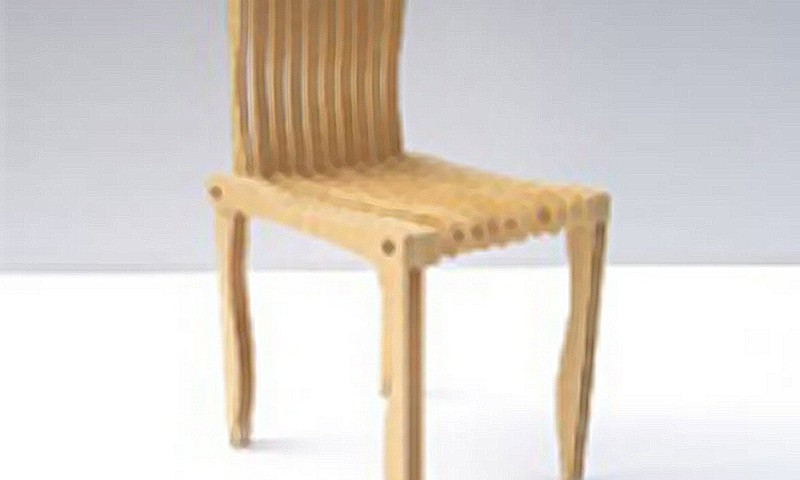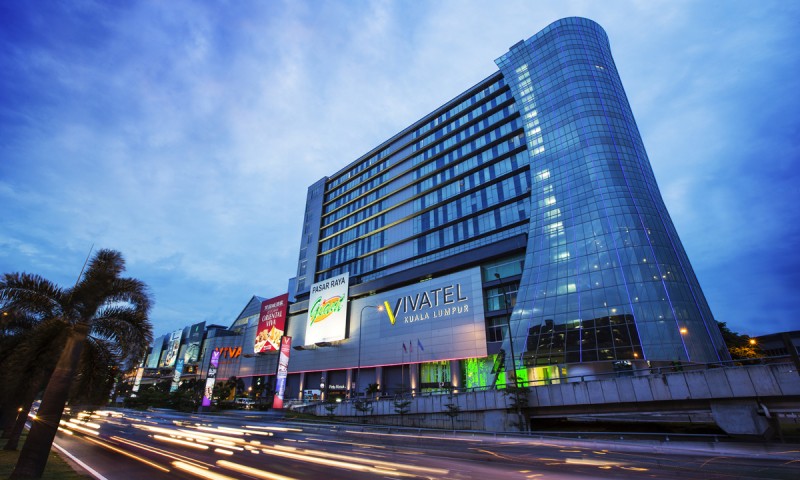Manila, Philippines
Industrial
5 000m2
2013
Singapore Airlines needed a new warehouse to store their aircraft’s sparepart near Manila. This project responds to this industrial program by a simple, but yet elegant, folding skin, wrapping up the building, from floor to roof. This affordable solution gives a fresh and contemporay visual impact, away from the basic warehouse design.
Ce projet apporte une réponse simple et élégante à la demande de Singapore Airlines d’un nouvel entrepôt pour stocker leurs pièces d’avions aux alentours de Manille. La solution proposée est une peau métallique qui vient se plier et envelopper le projet. Ce principe très économique permet également d’apporter une image fraiche et contemporaine à cette structure, loin de l’image ennuyeuse de l’entrepôt standard.
