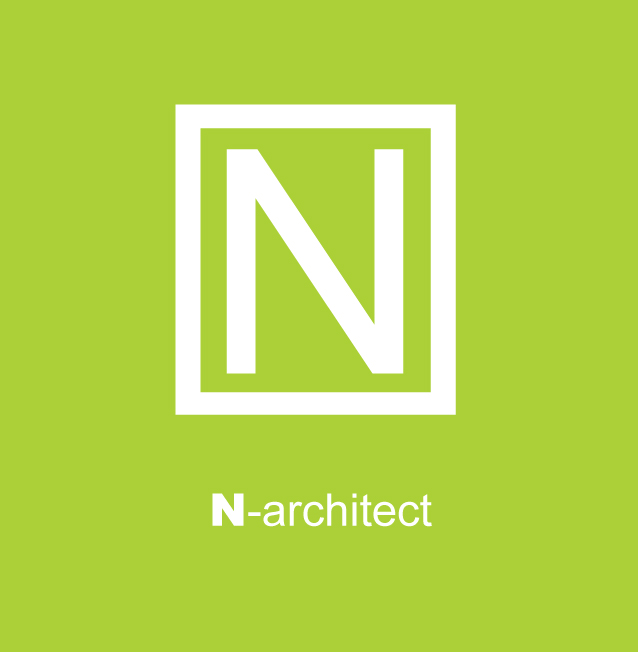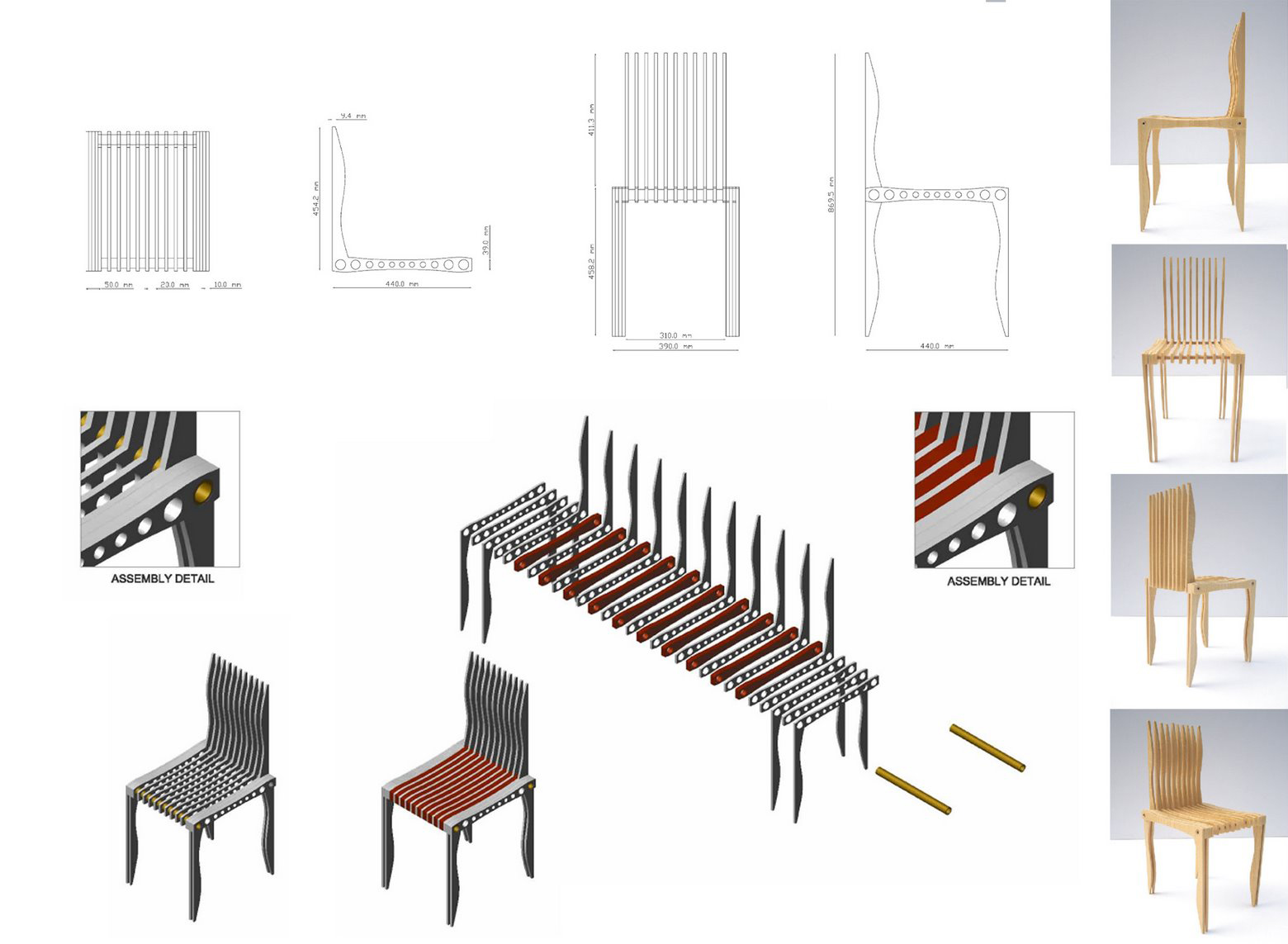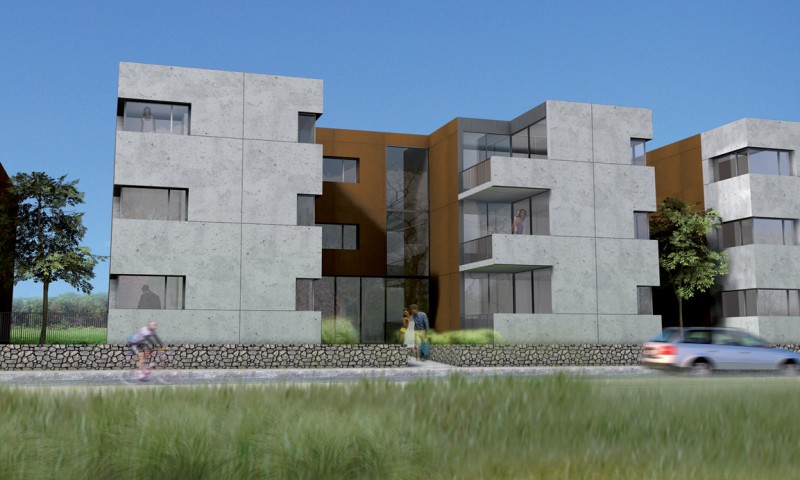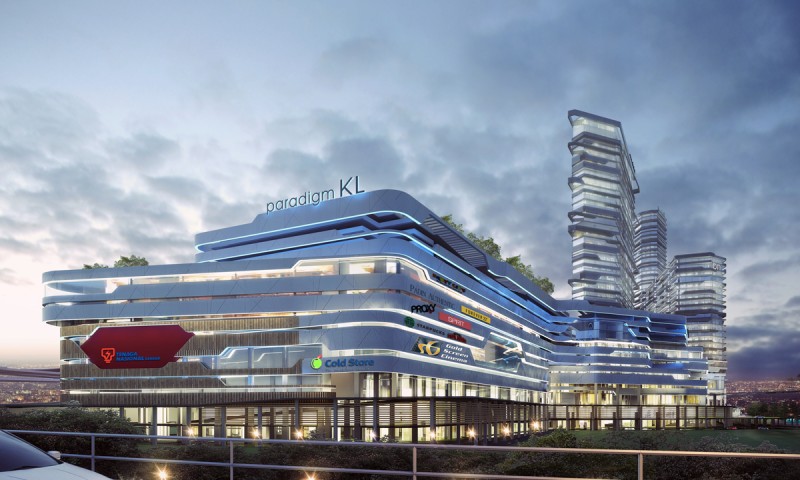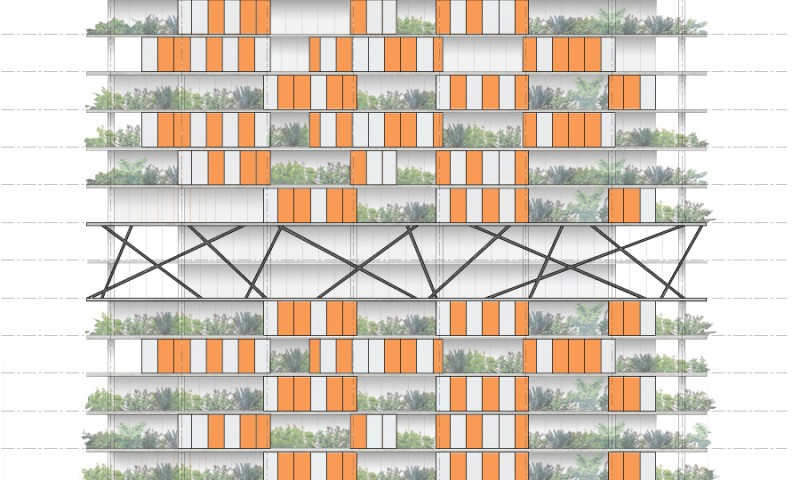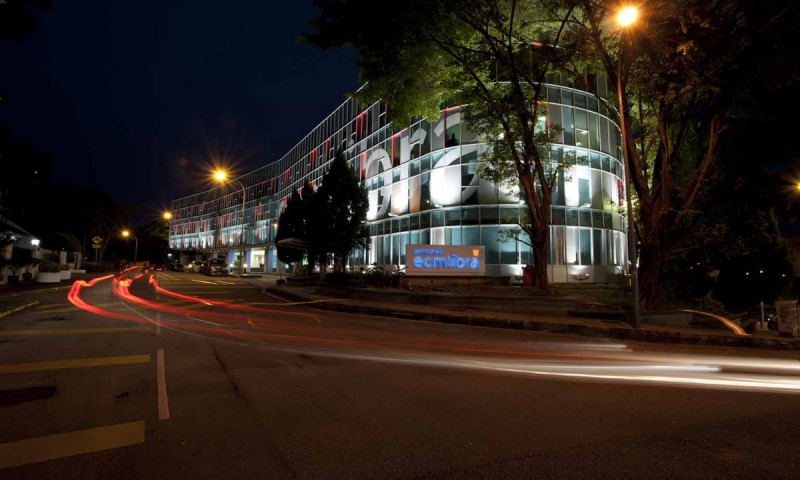-
Industrial Design
-
2005
Designed for Tokyo’s library, this chair is extending Shigeru Ban study on modularity, done few years ago, to complete and adapt it to the specific requirements of its future usage. The main idea is to only use one single L shape module for the whole chair. This element is being repeated and oriented to become the seat, as well as the back or the legs of the chair. This extreme modularity insures an easy and cheap high quantity production, and make it easily variable in terms of color and material.
Développé pour la bibliothèque de Tokyo, cette chaise reprend une esquisse de Shigeru Ban, imaginée quelques années auparavant afin de l’adapter plus spécifiquement à son futur usage. L’idée est de n’avoir qu’un seul module en L pour l’ensemble de la chaise. Celui-ci est répète et orienté afin de constituer aussi bien le dossier que l’assise ou encore les pieds de l’objet. Cette modularité maximale permet ainsi une production aisée et économique, ainsi qu’une variété de matières, facilement déclinables.
