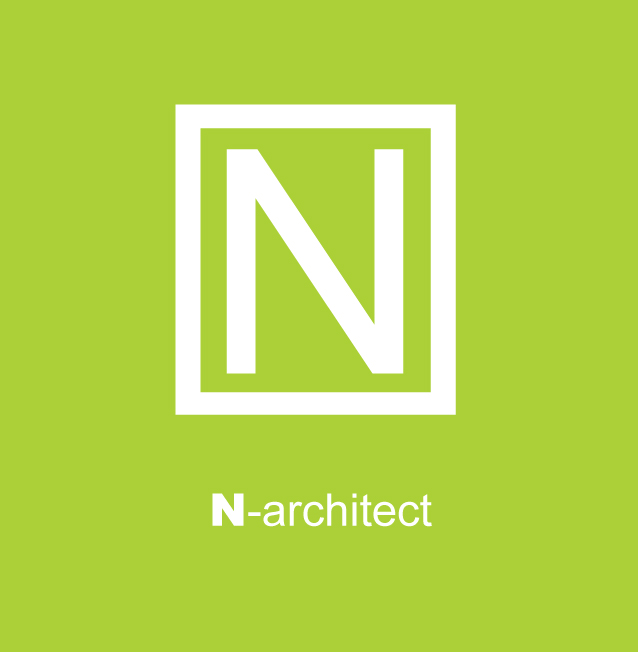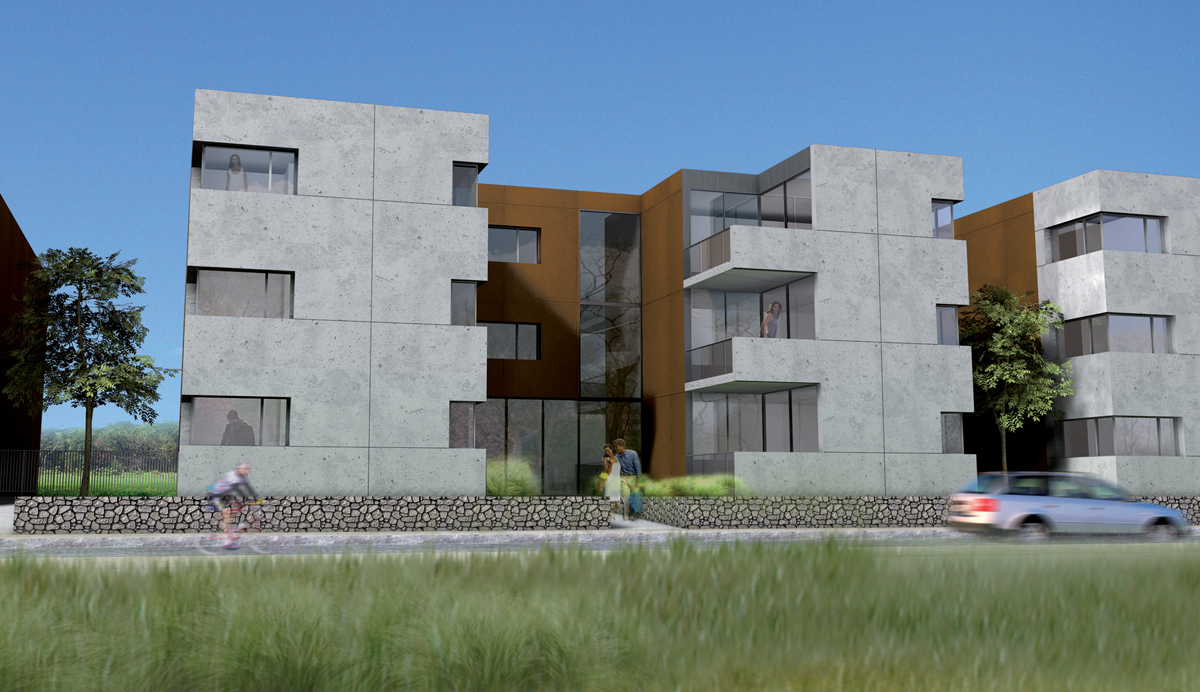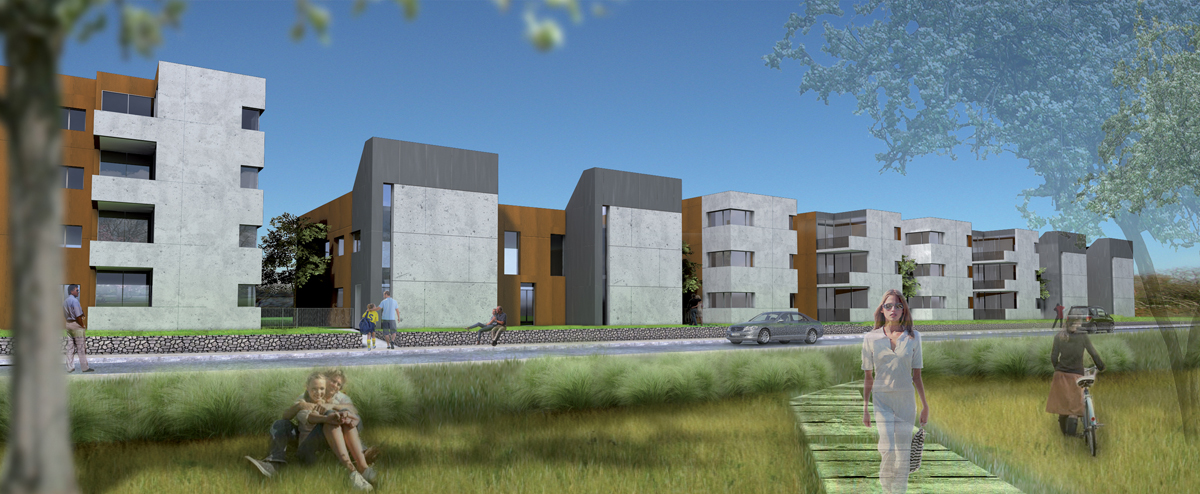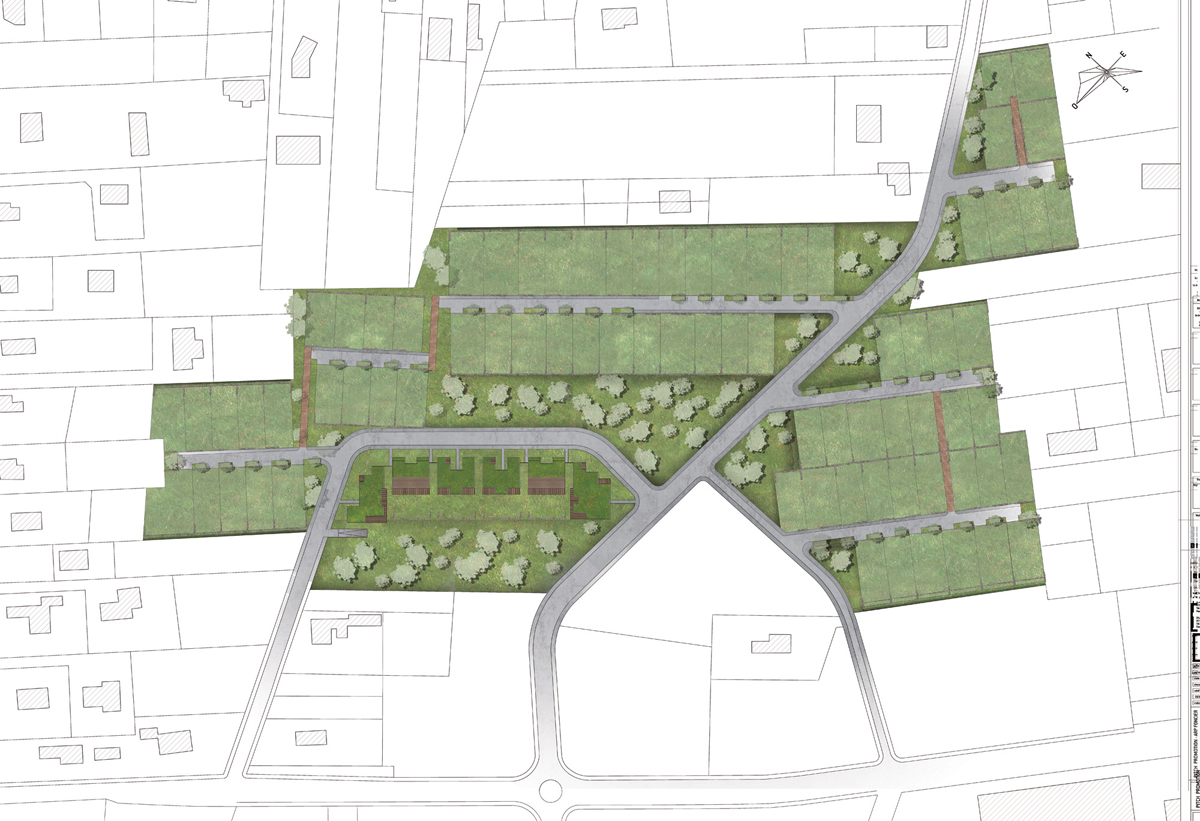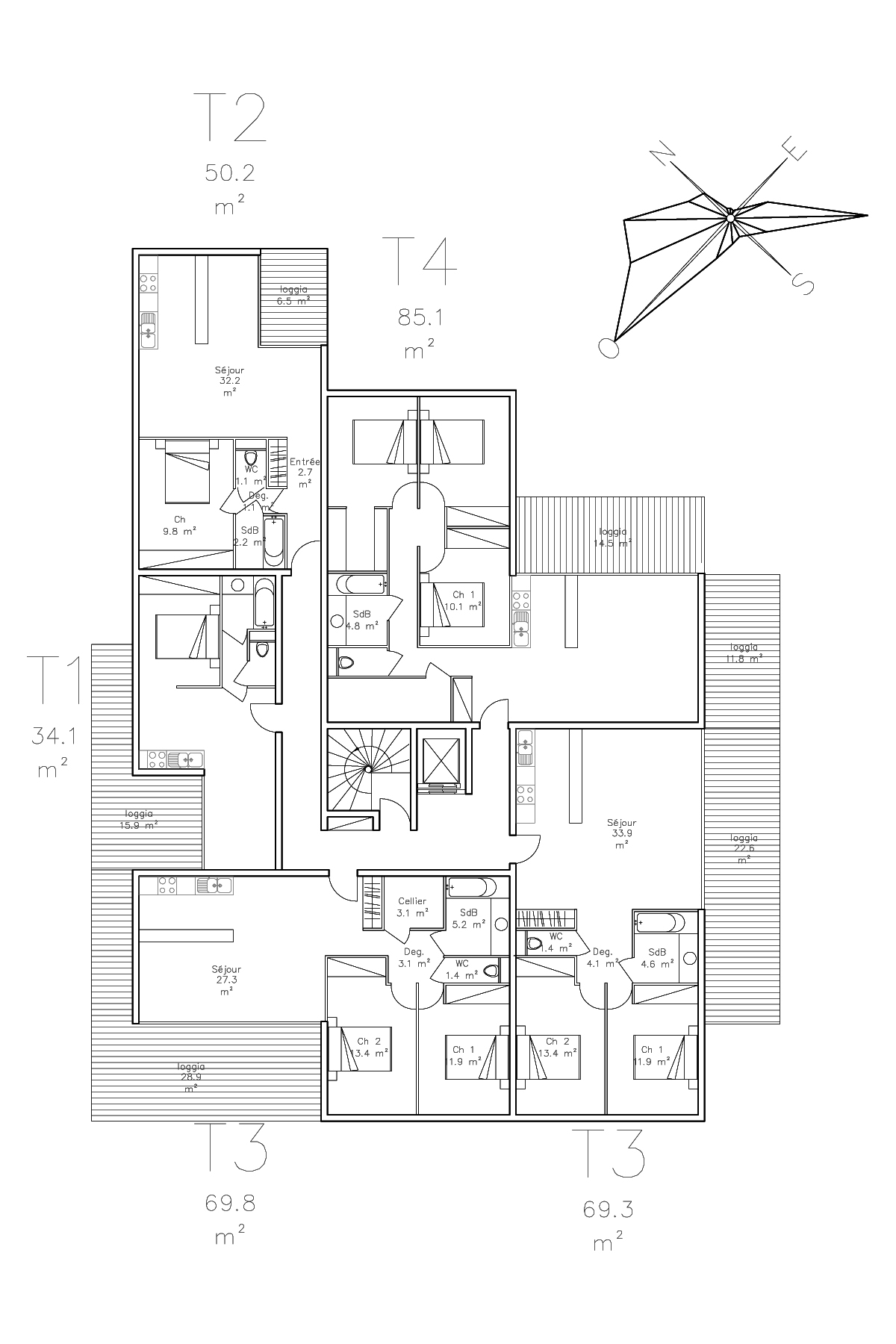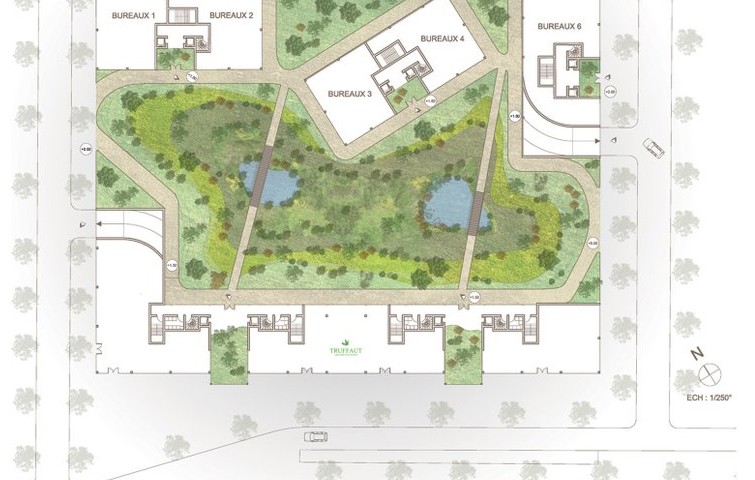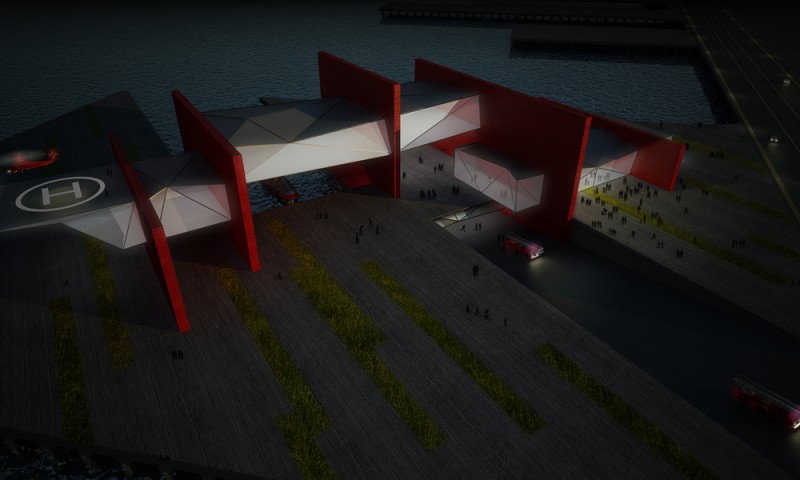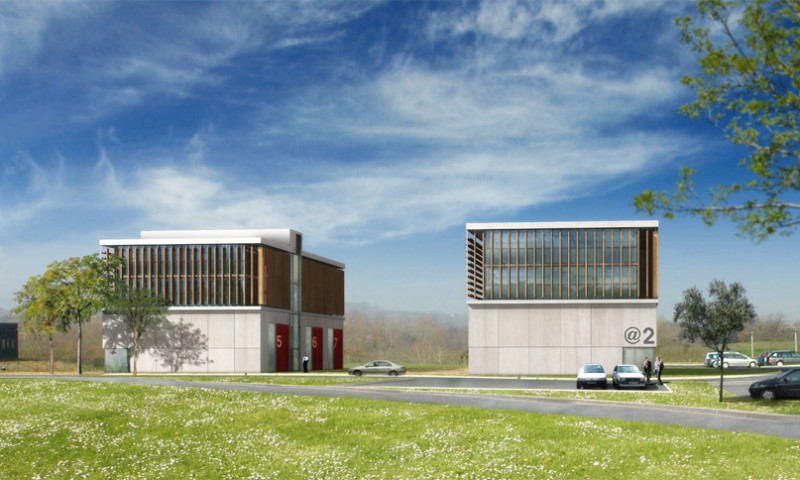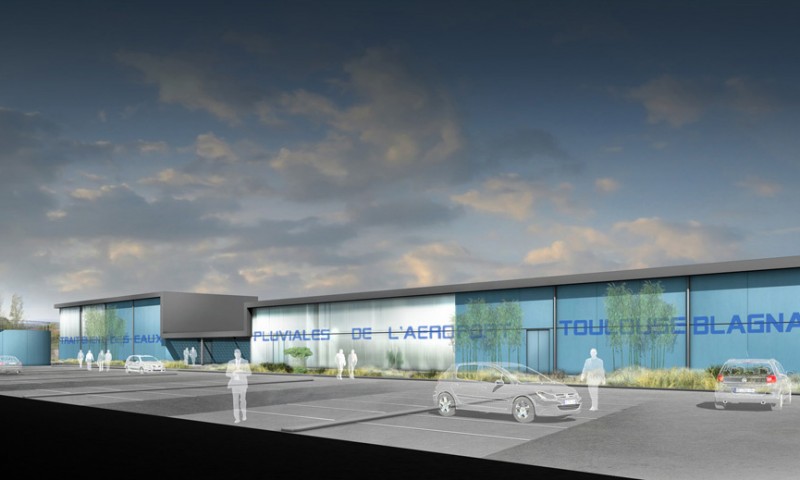Toulouse, France
Housing
8 000m2
2007
Designed in the heart of a residential development, this low rise and low density housing program enjoys a large opening on a natural area on the north side, and is limited by a street on the south side. The architectural design of this project follows this North-South opposition, proposing wide terraces and glazing for the north, and opaque urban treatment for the south, slightly raised and set back from the road to insure the intimacy of the residents. The retaining, separating public/private areas are designed in “gabion”, using the local river stone, to give the project a better natural insertion and contextualize it smoothly.
Conçu au sein d’un développement pavillonnaire en cours, cette ensemble d’habitation a faible densité bénéficie d’une large ouverture sur un grand parc arbore cote nord, et bordé par une rue cote sud. Le traitement architectural du projet a ainsi suivi cette opposition, proposant de large terraces et surfaces vitrées au nord, et un aspect opaque, plus urbain au sud, légèrement surélevé et en recul par rapport a la voirie afin de préserver l’intimité des habitants. Le mur de soutènement, constituant la limite, public/privée, a été traité en gabion, utilisant du galet de Garonne, afin de renforcer l’aspect naturel et contextuel du projet au cœur de ce site naturel.
