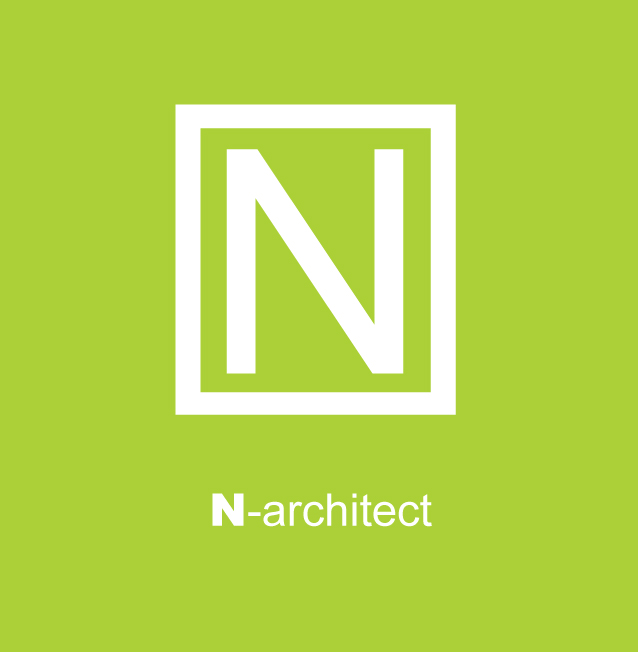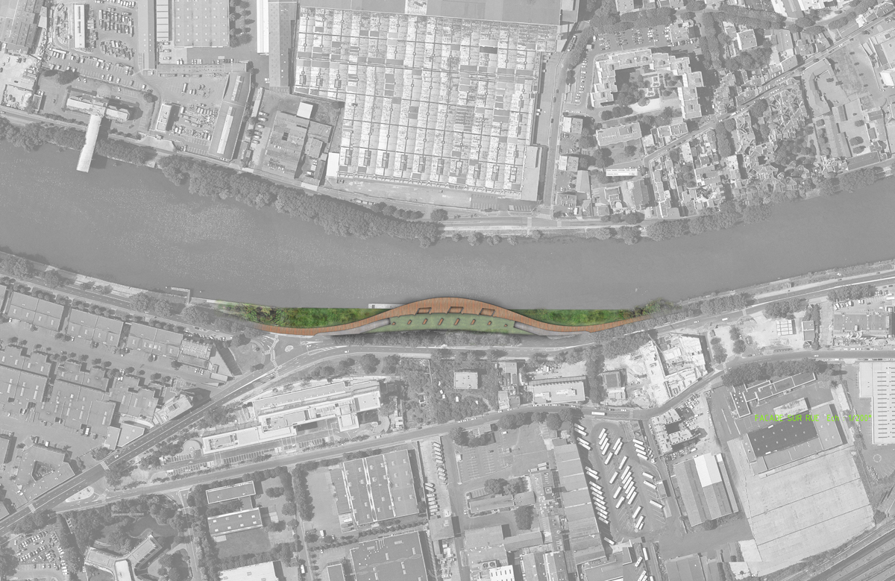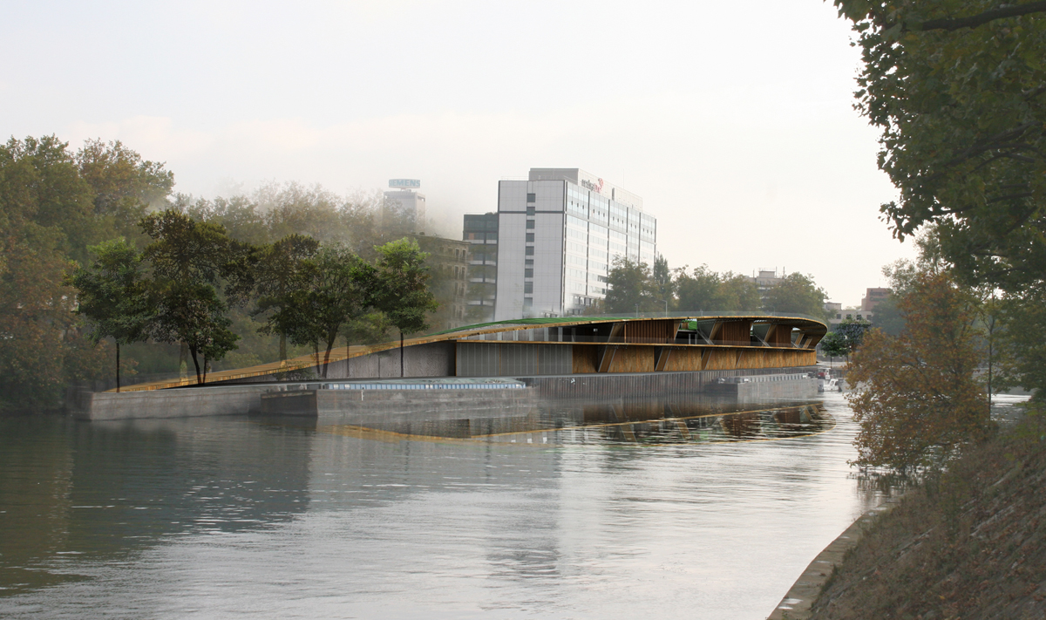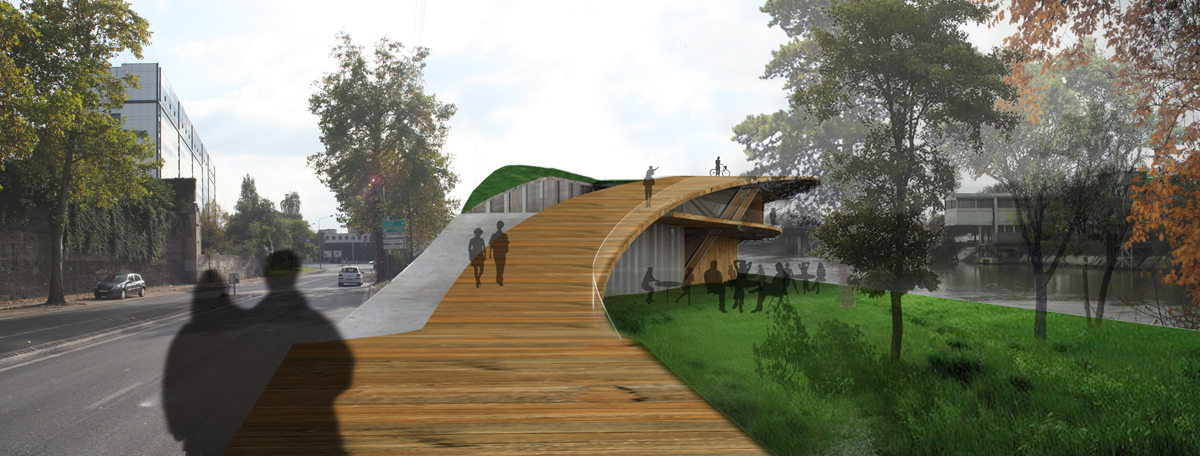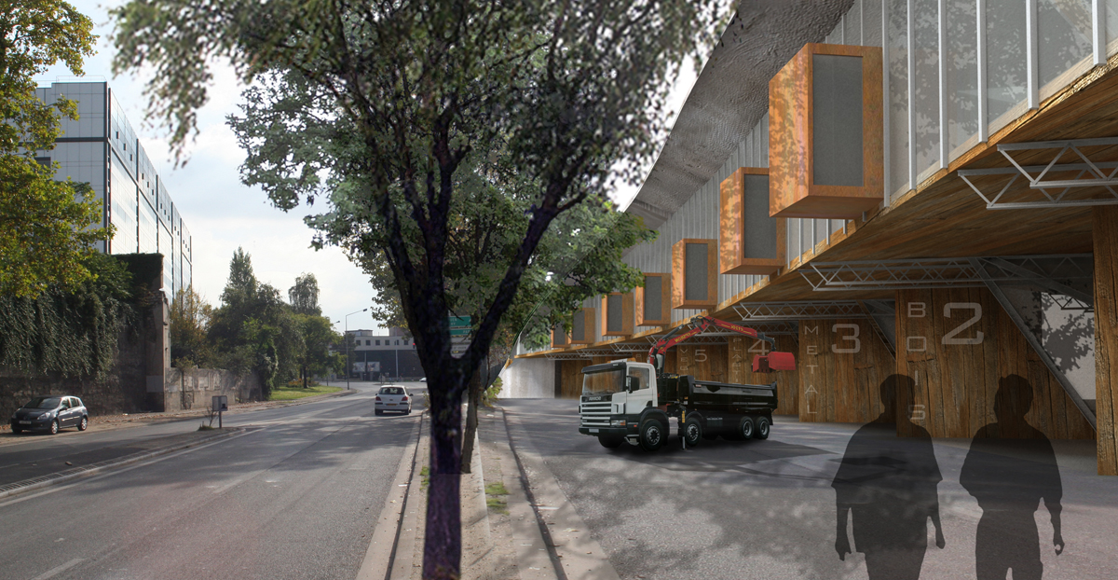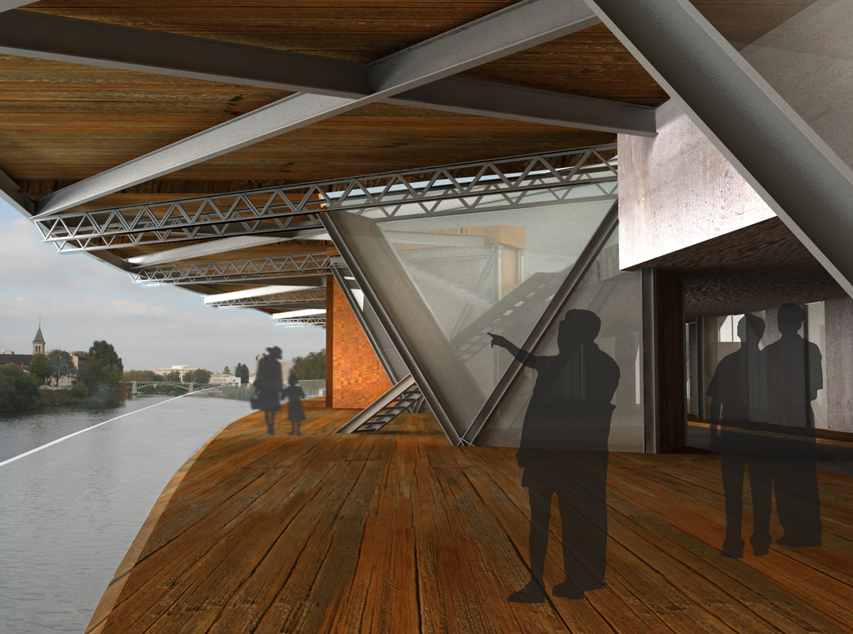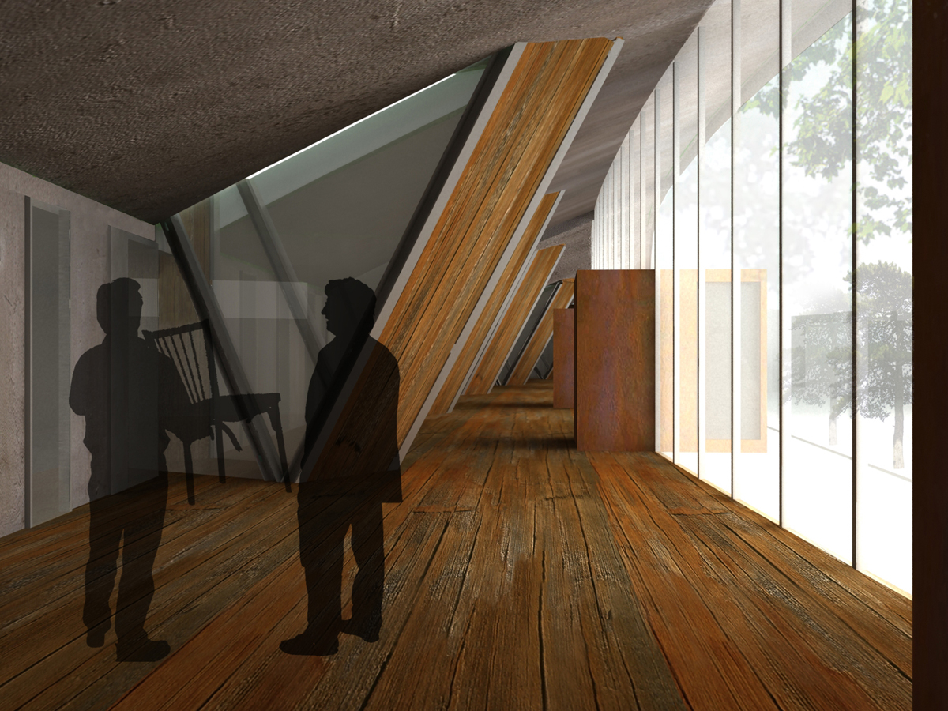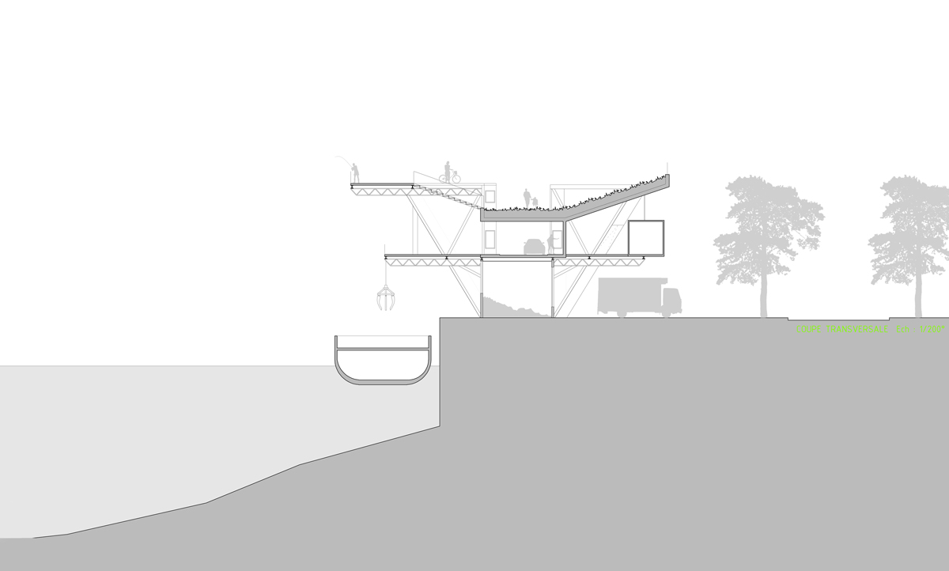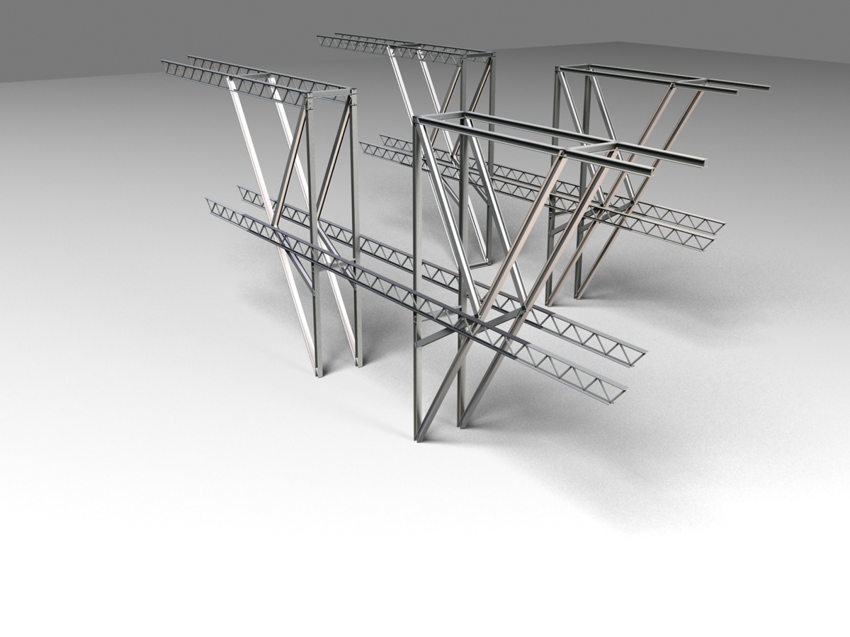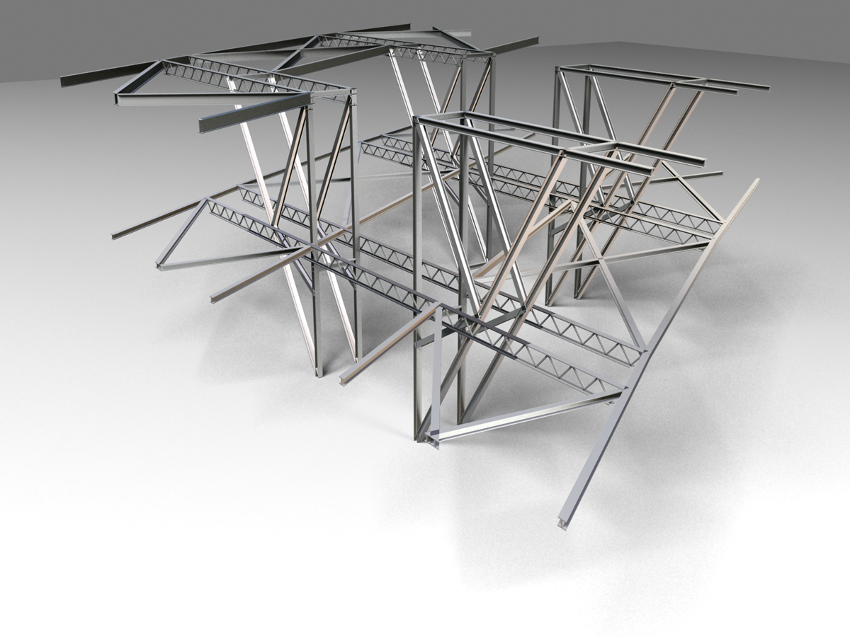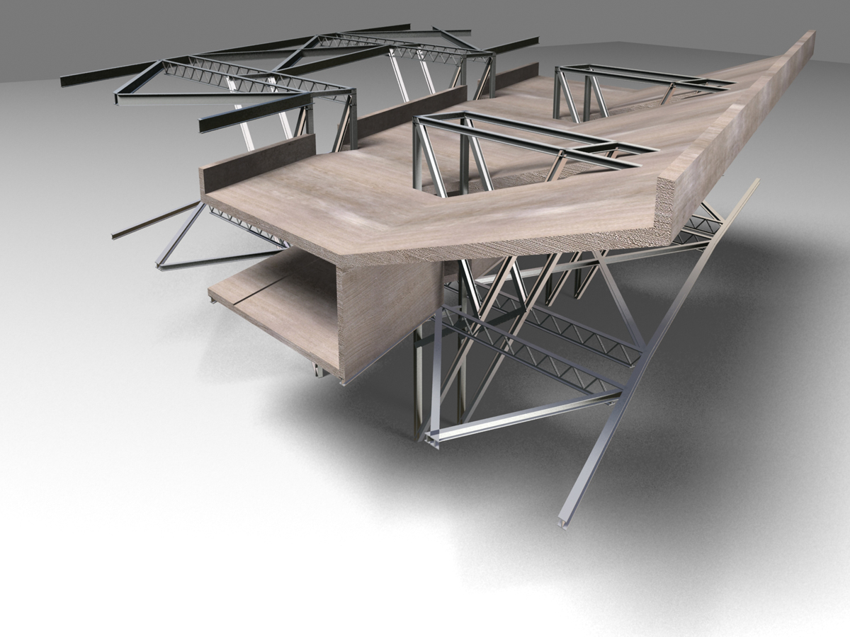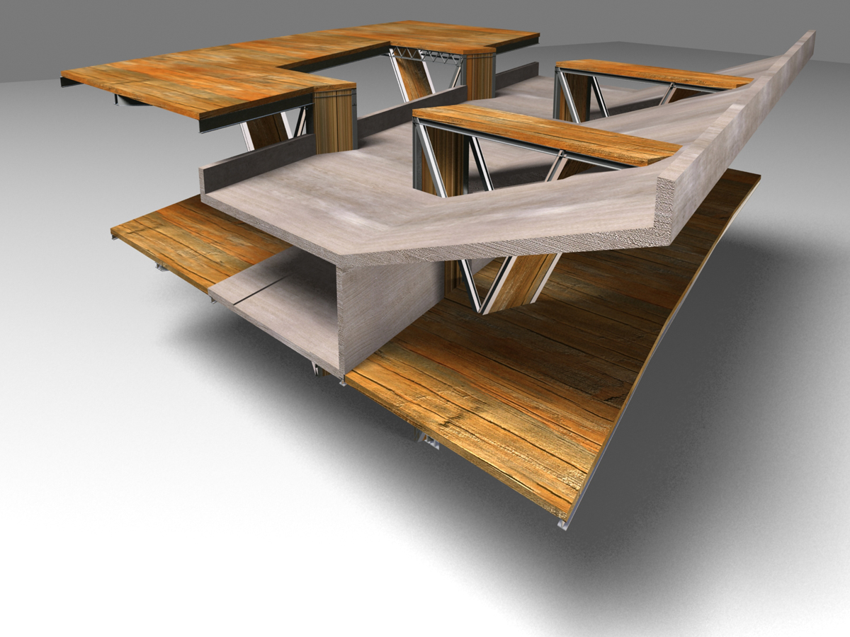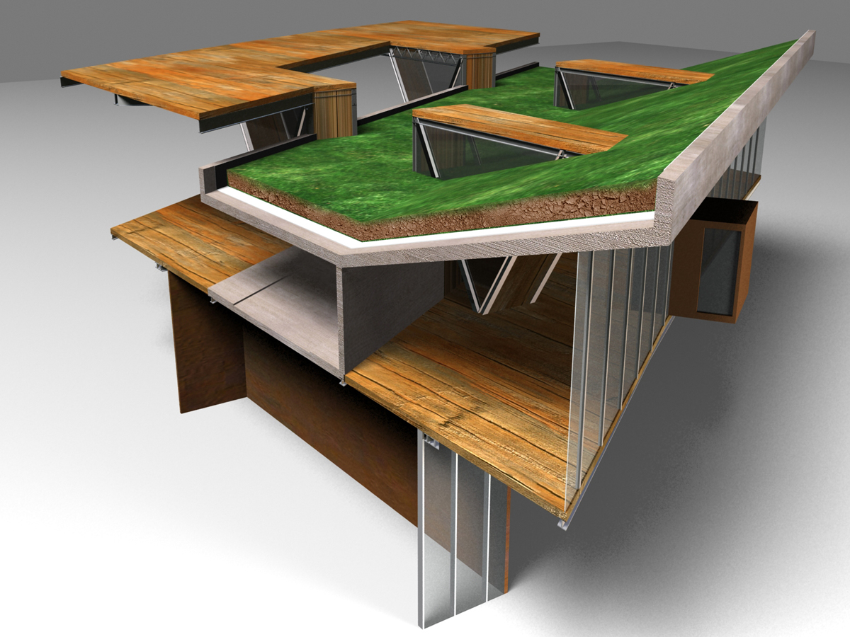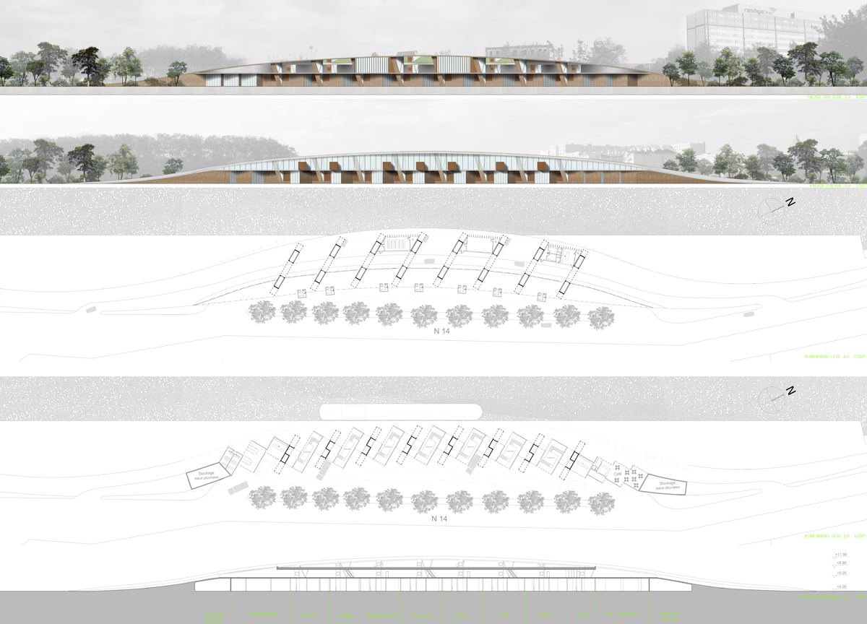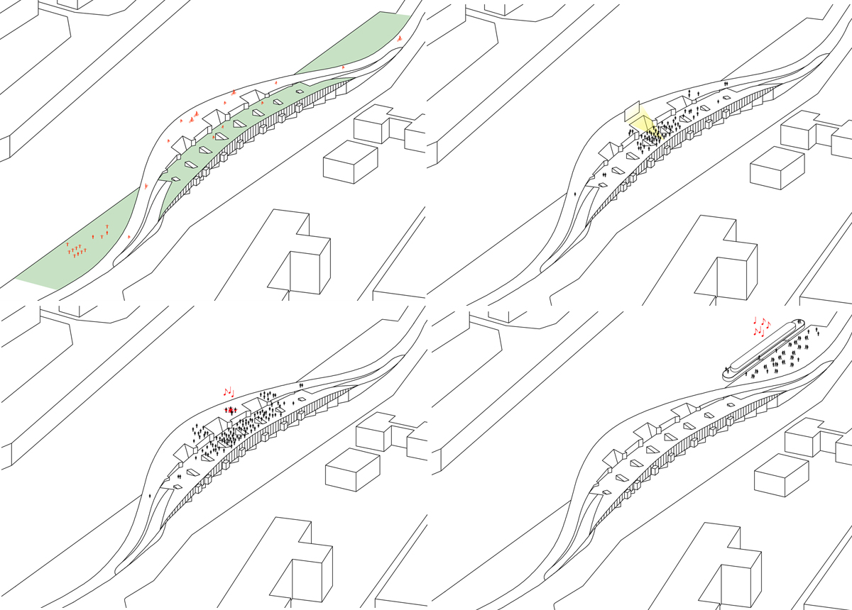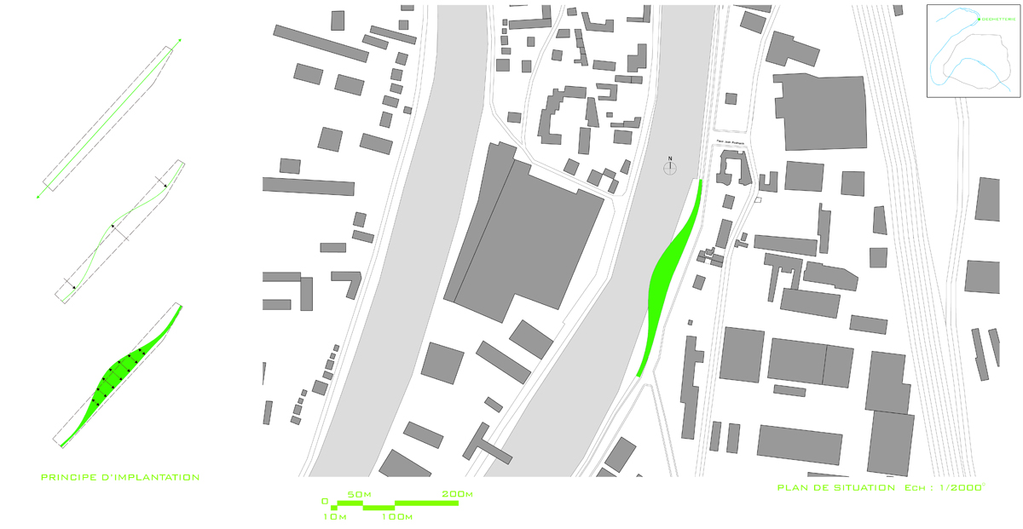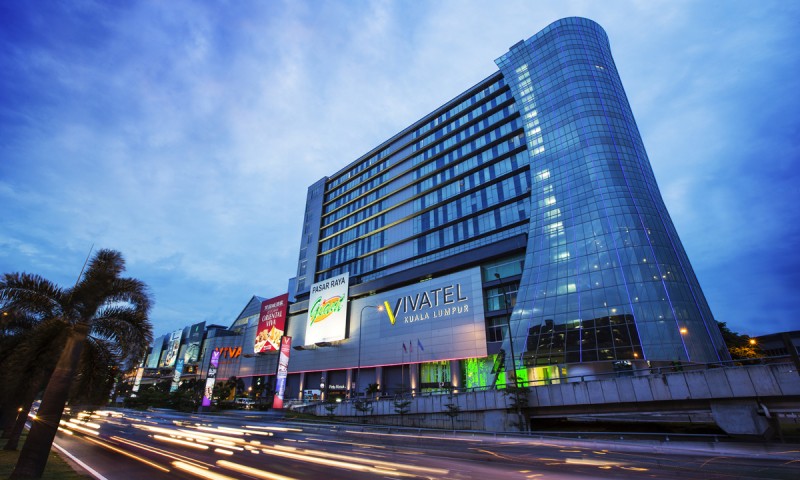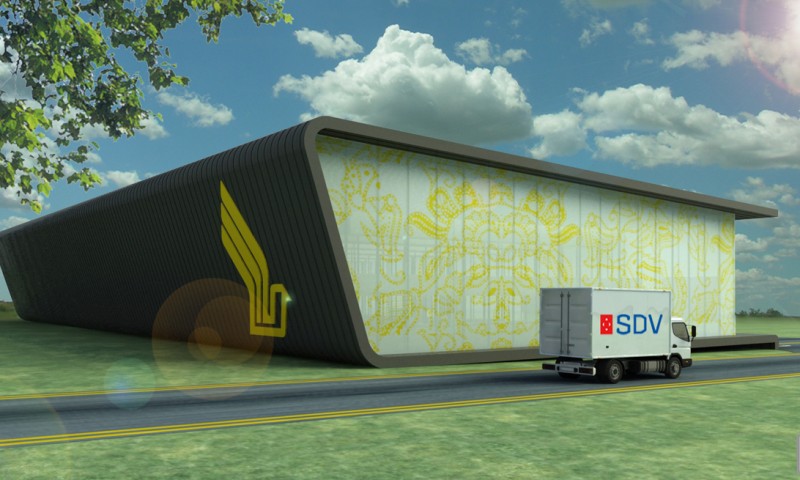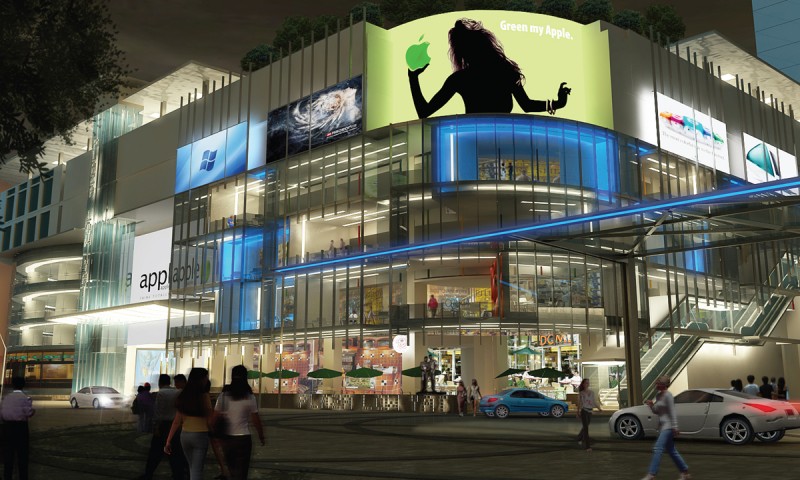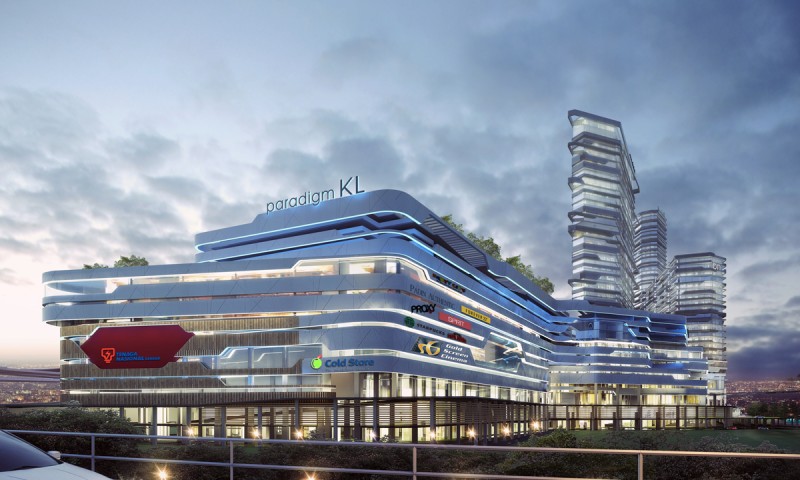St Denis, France
Industrial
5 000m2
2007
Since the last few years, the relationship between society and waste that it produces has dramatically evolved. From a linear way of thinking (product to waste), we are now moving to a cycling vision (product A to waste A to product B …). If this relationship changes, the waste management has to evolve as well. Based on this idea, the project also has its theoretical settlement in the emergent “industrial ecology” concept which considers that waste of one can represent resources of others. Wastes become a source of potential raw materials. The waste center become more than just an used material deposit, but a real exchange platform, a product hub, connecting users such as industries and citizens. The project receives material, treat or prepare some of it to make it directly re-usable and ready to collect for users.
The building implementation inside the parcel follows this idea of using and enhancing those flows with a linear development of the project along the site. Inside the project, flows are superposed to free as much as possible space on the narrow site. The waste management follows this idea with “material walls” acting like vertical waste pipes offering to the various users the possibility to deposit and/or collect materials simultaneously. On top of this, artist workshops have been input to invite designers, associations, and artists who work on the waste theme, to use the materials available, work with it and exhibit their production. The roof of the project is a real open, public space for the city. Half garden, half cantilevered deck, this area is the street walkway continuity, enlarged to offer a generous gathering and relaxing space. Many activities can take place there: jogging, cycling, movie projections, concerts…
This experimental work was designed to look at a waste center as a integrated urban facility that generate life and activity as a central public space for today and tomorrow’s city development.
Depuis plusieurs années, la relation entre la société et les déchets qu’elle produit a changé considérablement. D’un mouvement linéaire (produit > déchet) nous sommes actuellement en train d’évoluer vers une vision cyclique (produit A > déchet A > produit B > …). Si cette relation évolue, les lieux de gestion de ces déchets doivent également évoluer. Ce projet de déchetterie se base sur cette constatation et sur le principe d’ « écologie industrielle » qui considère les déchets des uns comme une ressource potentiel pour d’autres. Les déchets deviennent ainsi un gisement immense de nouvelles matières premières. La déchetterie devient, selon ce principe, une véritable plateforme d’échange de matières pour des usagers aussi divers que des particuliers ou des industriels. Le projet reçoit ainsi des matières, elle en traite une partie, puis les met à disposition de tous.
L’insertion même du projet sur le site suit cette idée en accompagnant les flux d’usagers le long d’une fine parcelle le long de la Seine. Au sein du projet, les différents flux d’usagers se superposent afin de libérer un maximum de surface au sol. La gestion des déchets eux-mêmes suit cette idée par le biais de « murs de matières » qui agissent comme des canalisations verticales, permettant a tous les usagers, simultanément de déposer ou récupérer des matières. Au delà du mécanisme du projet, des ateliers ont été installés afin d’inviter des artistes et designers travaillant sur le thème du déchet de venir puiser leur matière première et de travailler sur place. La couverture du projet est conçue comme un espace vert publique pour la ville accessible a tout moment, afin de créer un lieu de détente en porte a faux sur la seine, permettant également d’accueillir des événements, concerts, rassemblements…
Ce travail expérimental a pour but d’explorer la déchetterie comme une source d’activité et de développement au cœur de la ville.
