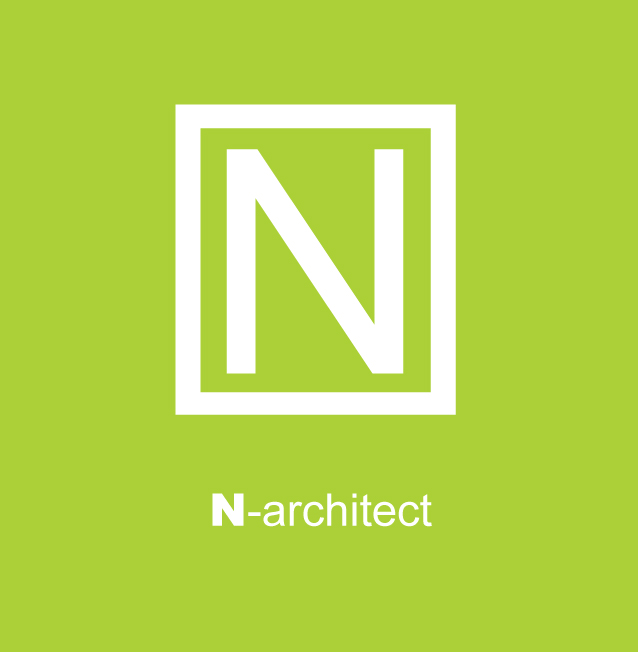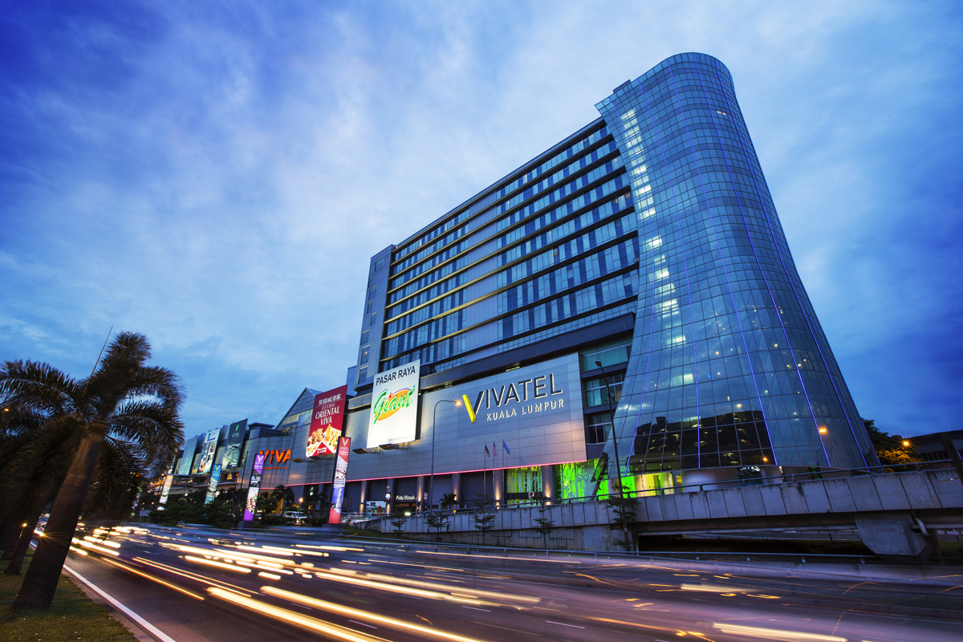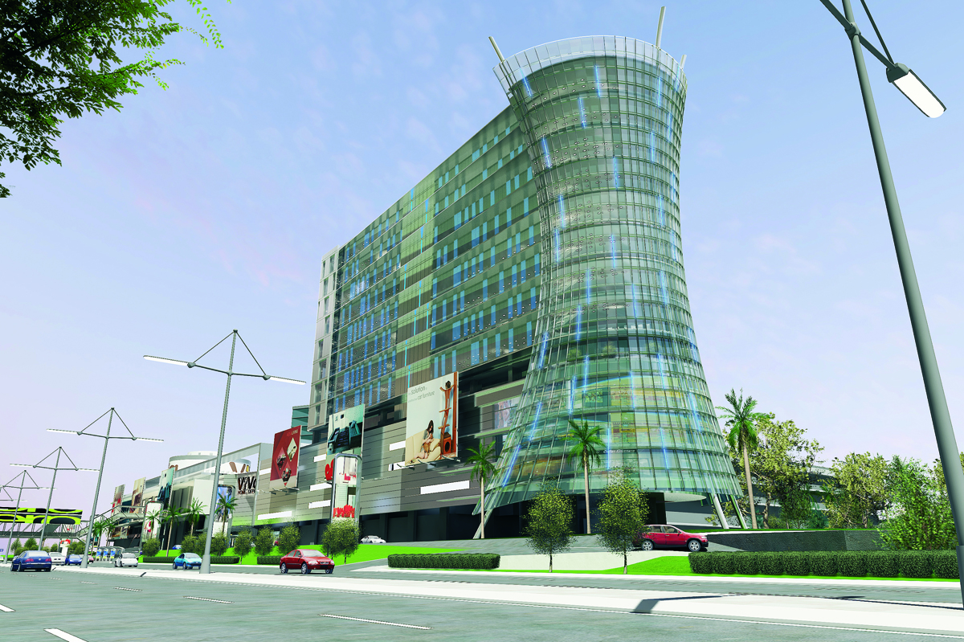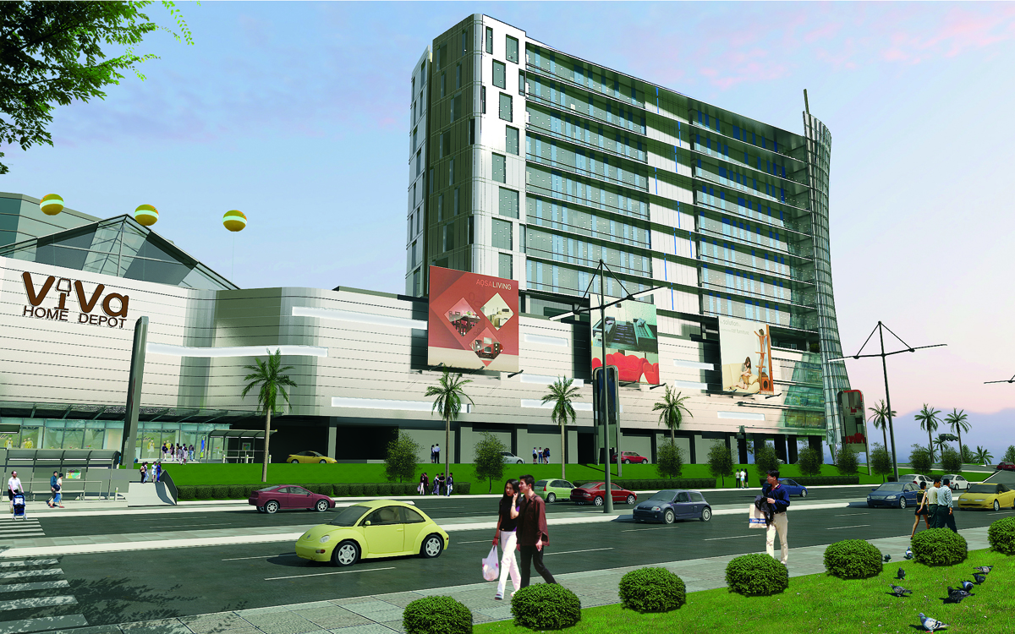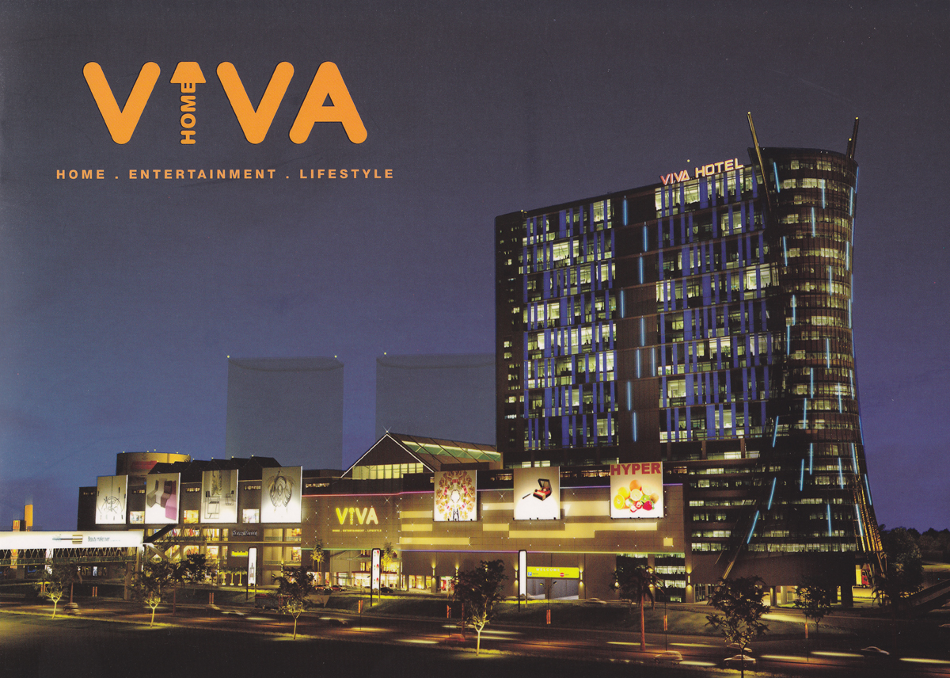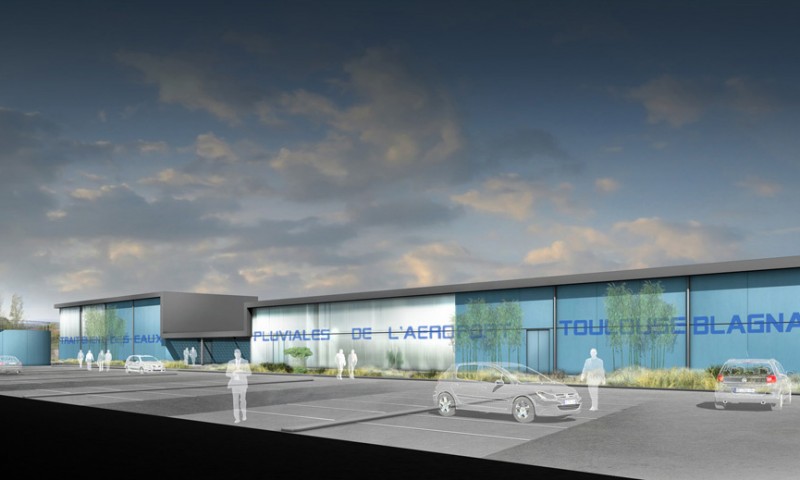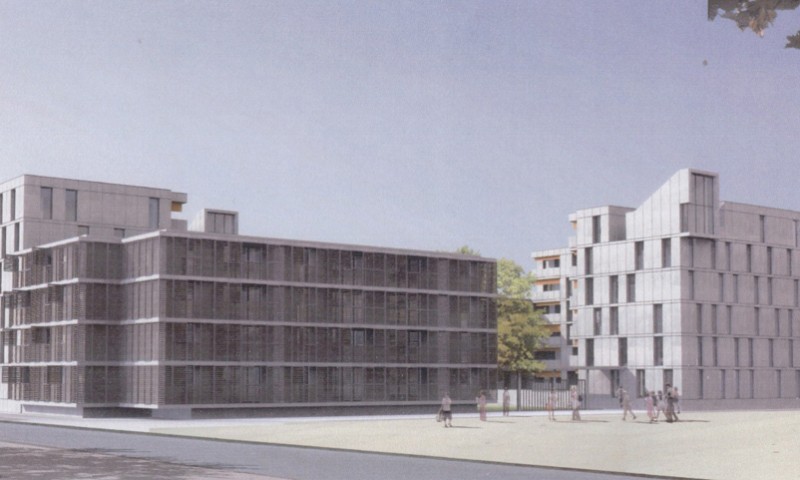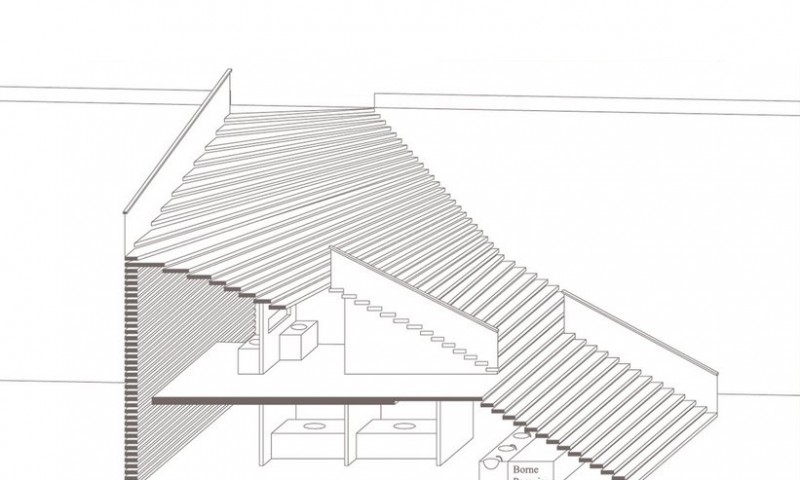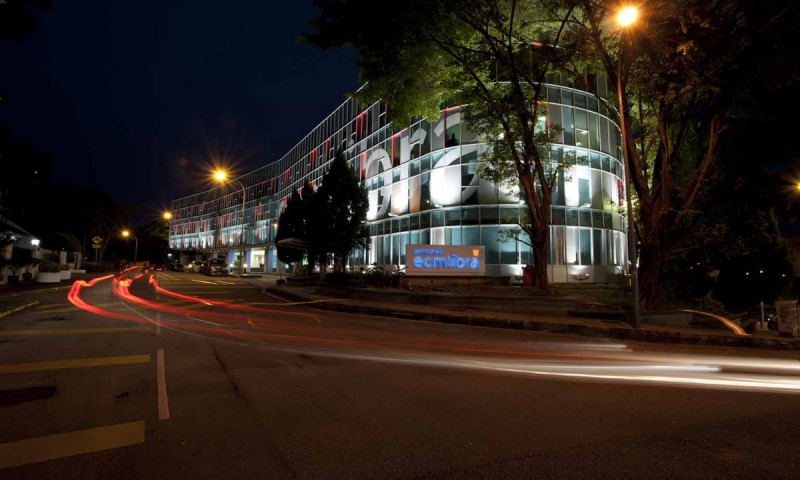Kuala Lumpur, Malaysia
Hospitality
7 000m2
2010
Sitting on top of the freshly completed huge shopping mall refurbishment, VIVATEL tends to classify itself as being halfway between a business and a boutique hotel. Located in the outer suburbs of KL, in a very active and evolving area, the hotel needed to be iconic. The choice for the façade tries to make a statement with a fully glazed curve curved corner, using LED lights. The hotel stands actually like flag for the whole VIVA development.
The construction was completed in 2013.
Venant compléter le programme d’un important développent commercial récemment mis en activité, VIVATEL se veut être un hôtel “boutique” abordable. Situe dans la banlieue large de Kuala Lumpur, en pleine reconversion, cet hôtel tente de représenter un emblème pour cette zone. Les choix architecturaux pour la façade tendent à surprendre les usagers par le biais de son enveloppe courbe en verre et l’utilisation de LED entre autres effets de lumière. Ce projet est en quelque sorte une bannière pour l’ensemble du développement.
La construction s’est acheve en 2013.
