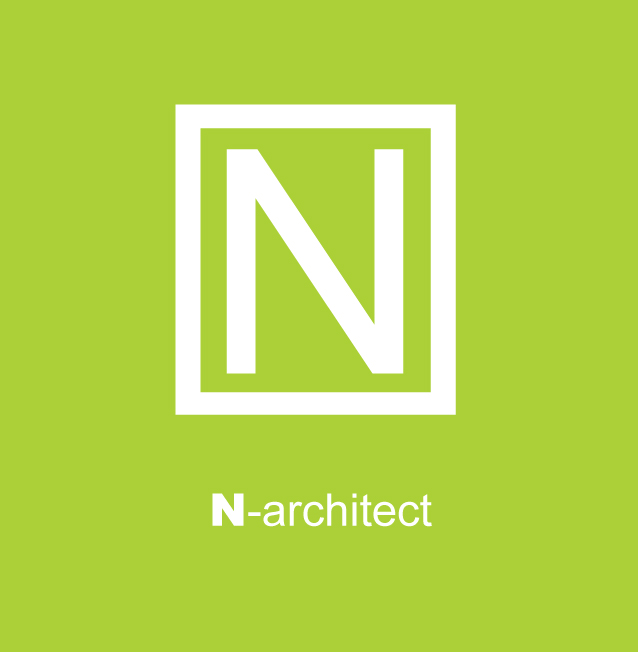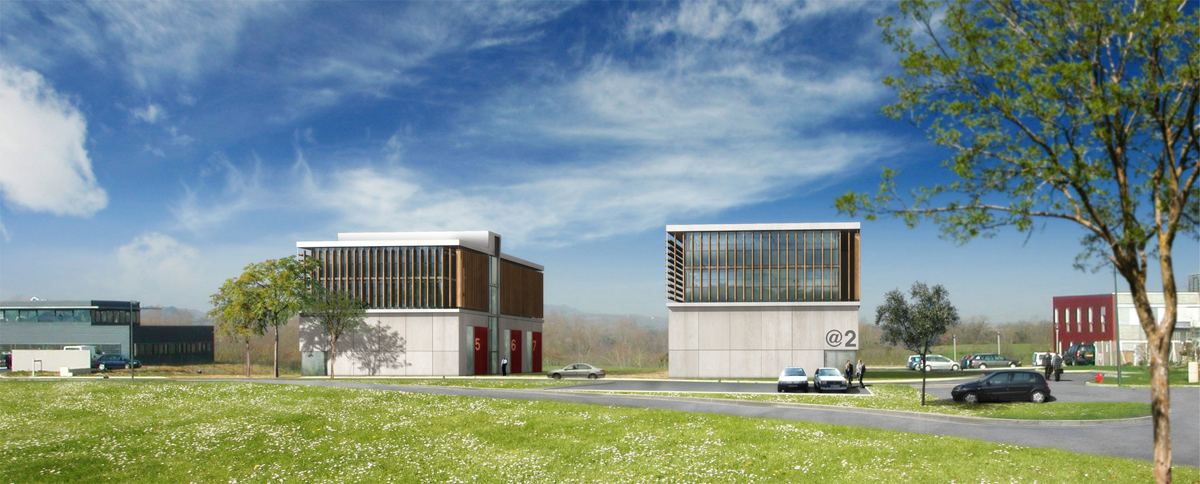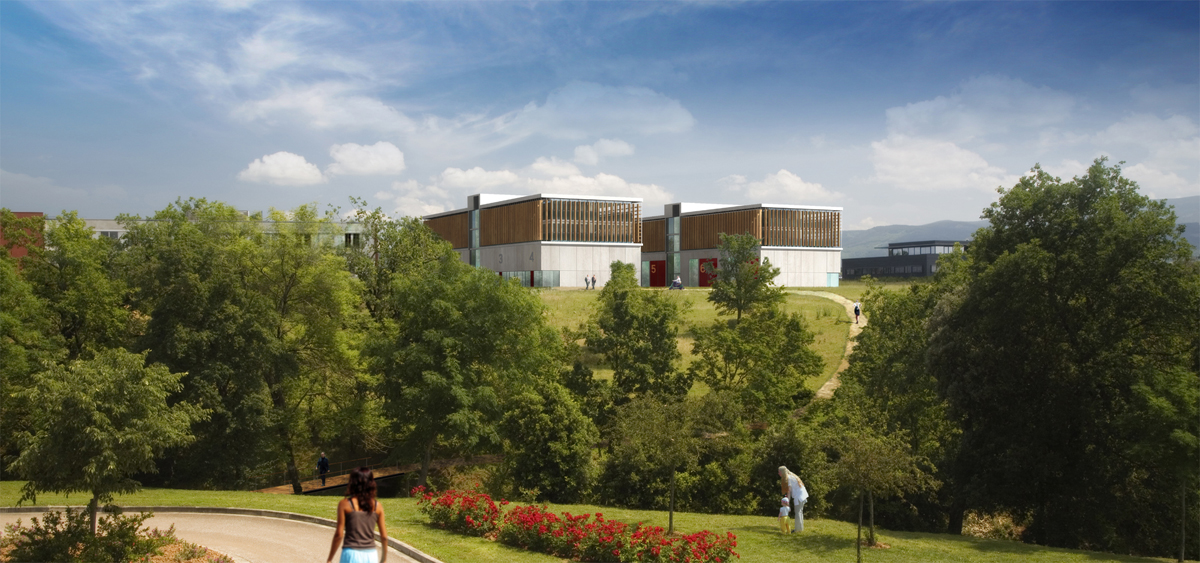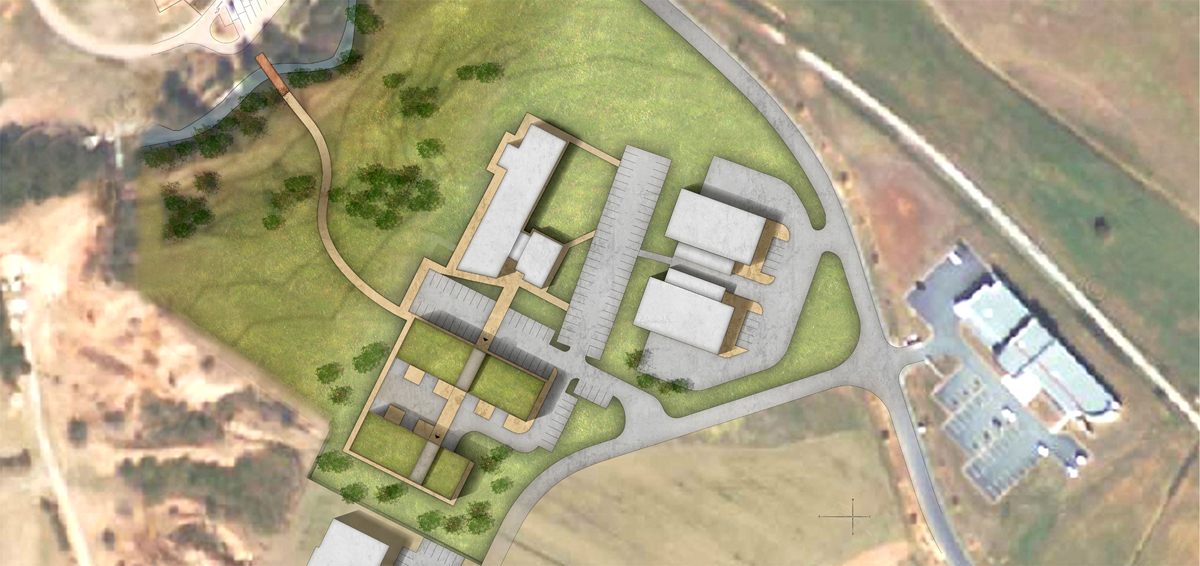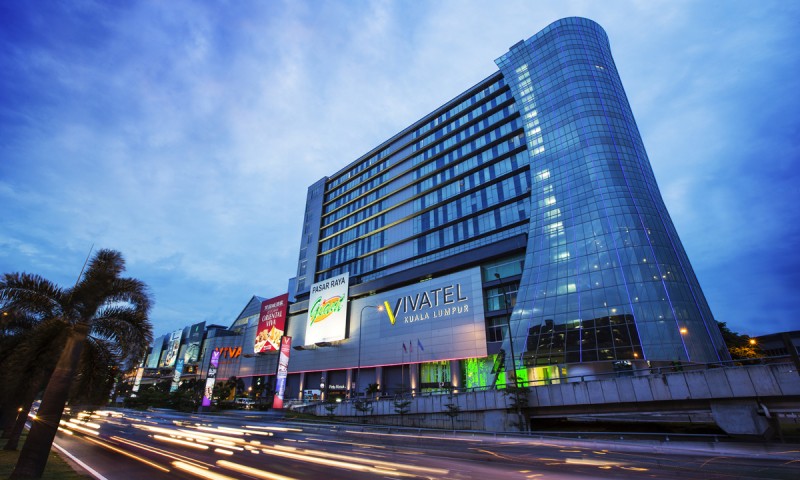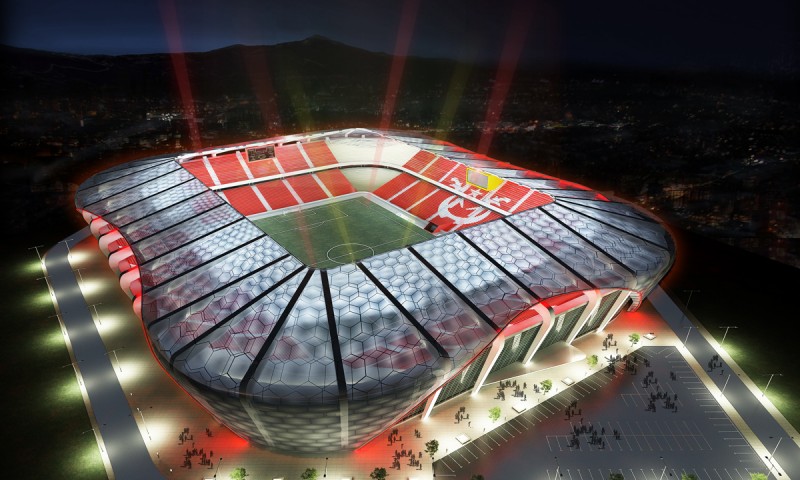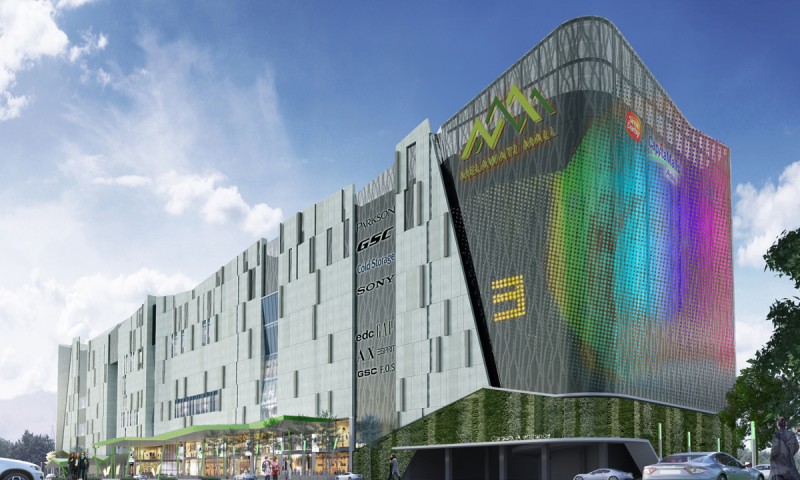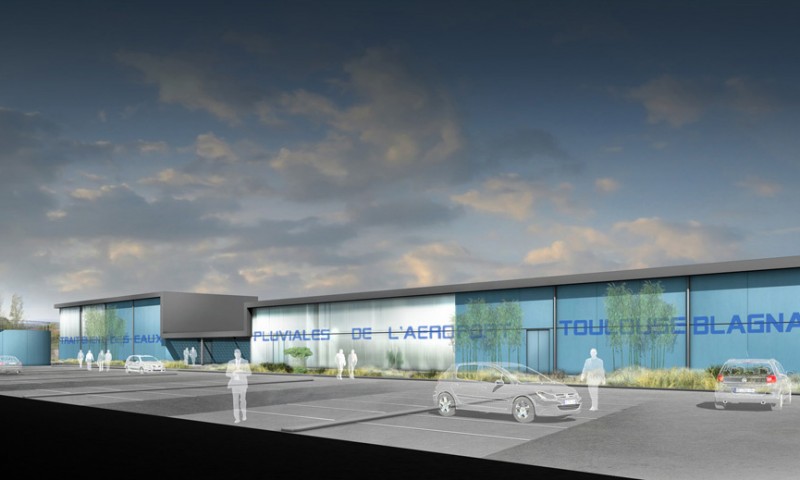Castres, France
Office
5 000m2
2007
Located in Castres (south of France), this project is a mixed development of office and workshop/warehouses. In order to minimize the footprint in a natural environment, the proposition was to superimpose the office space over the workshop. This choice gives the opportunity for a single tenant to rent both office and warehouse space for his activity. The gain of ground floor area allows a better traffic management (cars + trucks). Despite the opaque enclosed aspect of the workshop level, the office floor is widely glazed and open to the surrounding landscape. Wooden sun shading devices emphasize this office area and protect it from summer overheating.
Situé a Castres (31), proche de Toulouse, ce projet consiste en un développement mixte de bureaux et d’ateliers/entrepôts, regroupés afin de créer une pépinière d’entreprise. Afin de minimiser l’empreinte au sol du projet au cœur d’un site naturel, le parti prit retenu a été de superposer les bureaux au-dessus des ateliers. Ce choix permet en outre a une entreprise d’occuper des locaux mixte atelier+bureaux. L’espace au sol ainsi récupéré permet une gestion plus aisée des flux motorisés (voitures, camions de livraison). En opposition à l’aspect ferme et solide des ateliers, l’espace des bureaux est lui largement ouvert, comme en belvédère sur l’espace naturel environnant. Des brises soleils en bois viennent souligner cet espace de bureaux, tout en le protégeant des surchauffes d’été.
