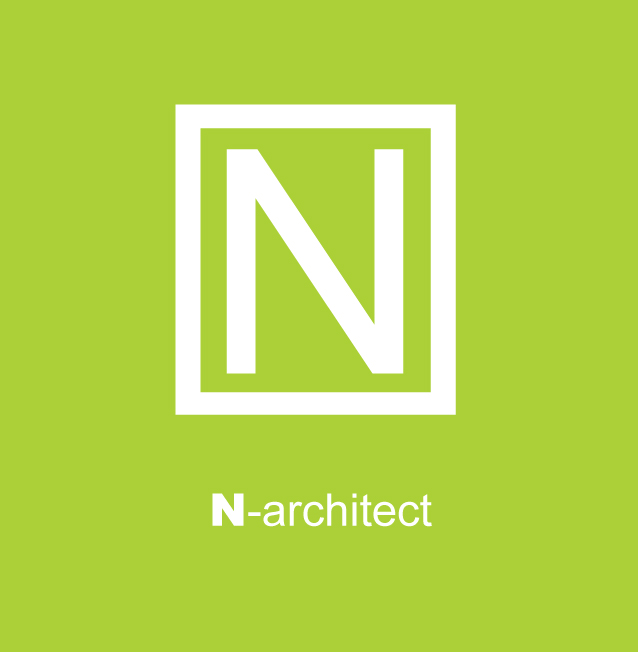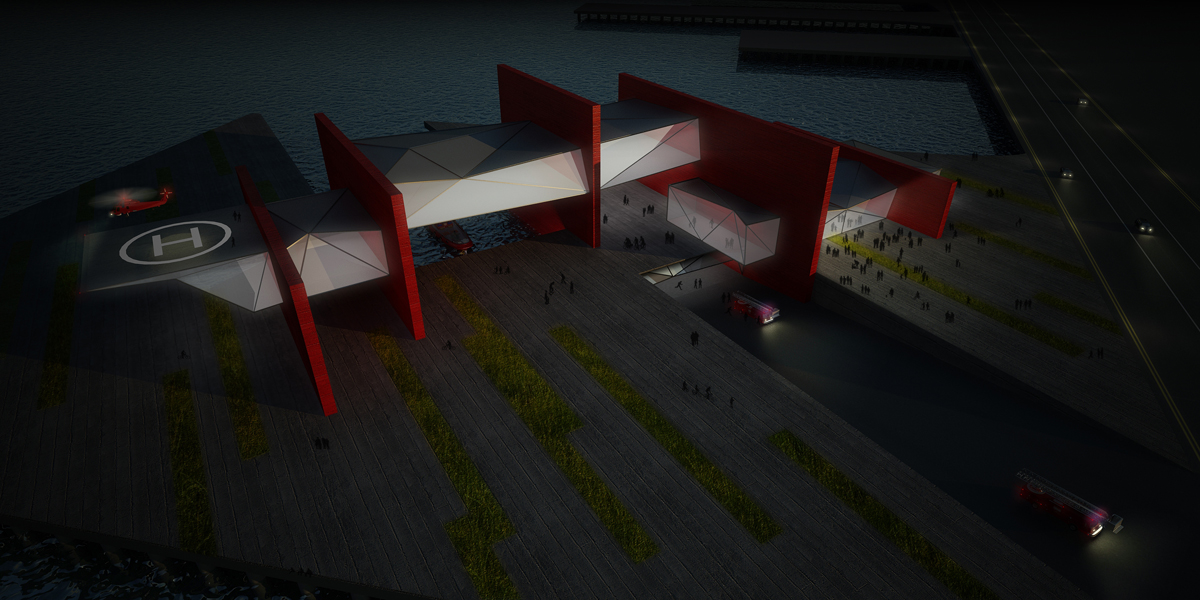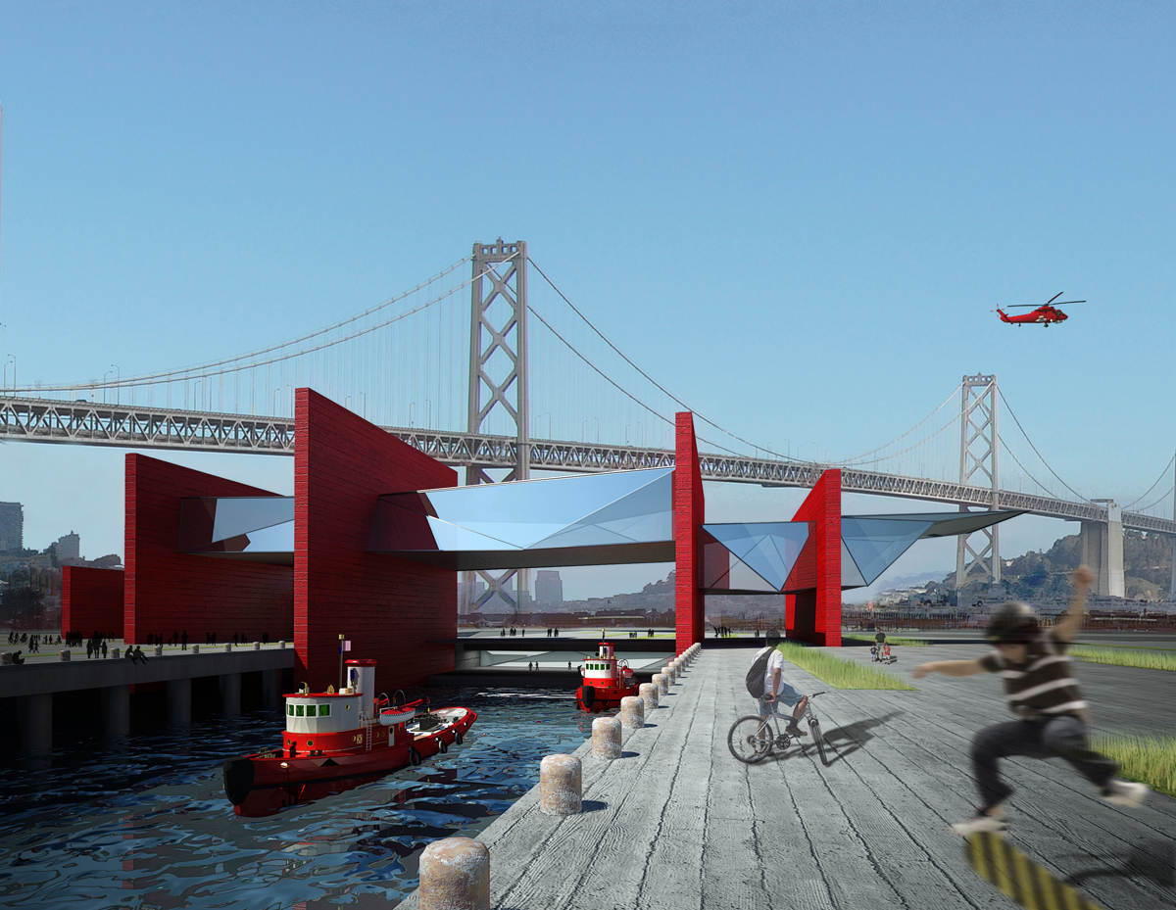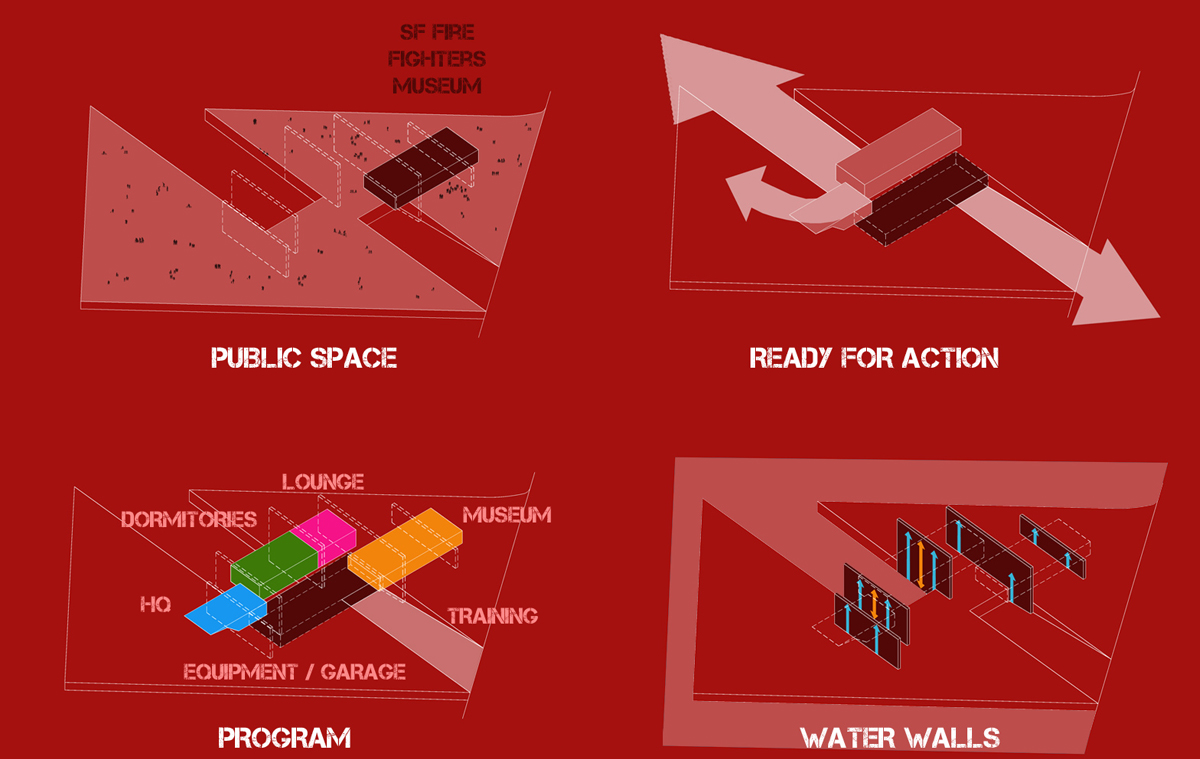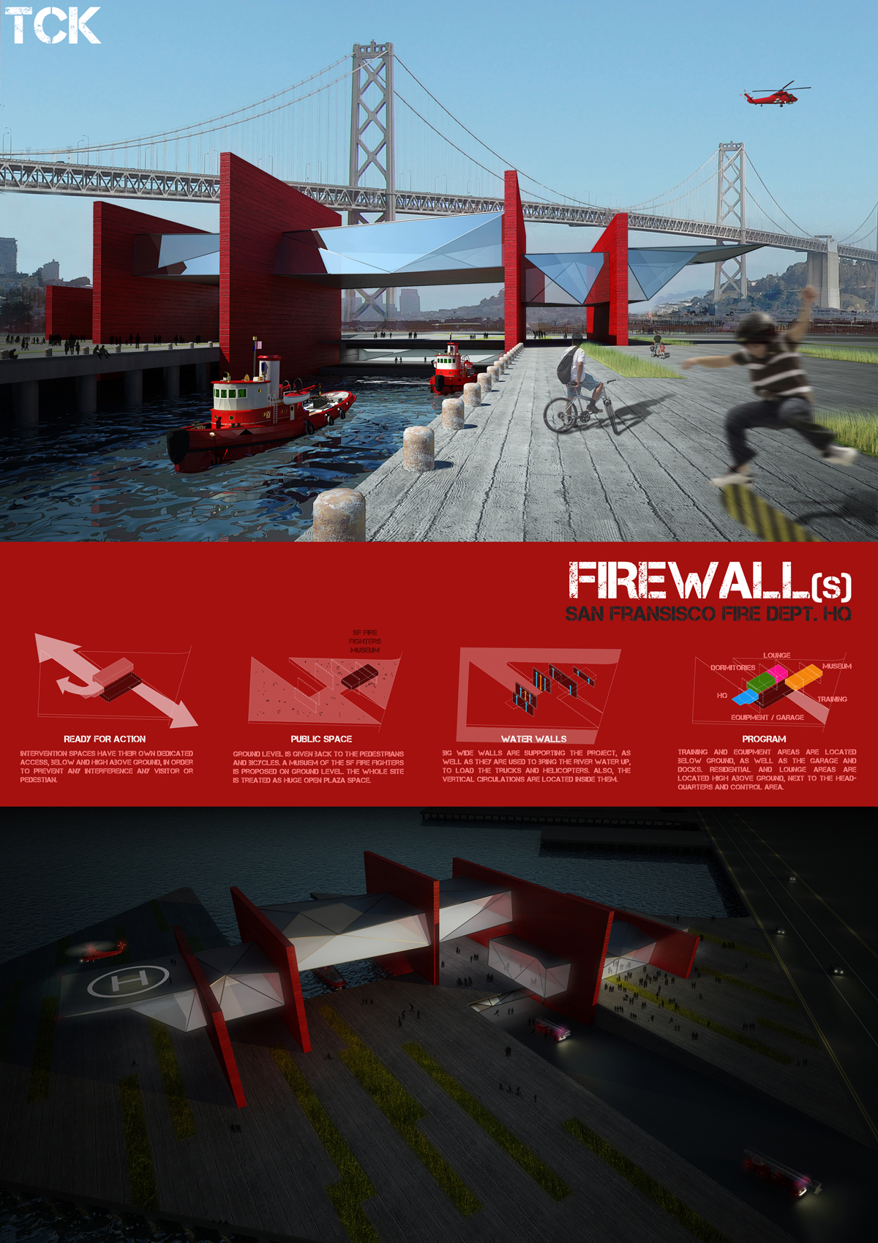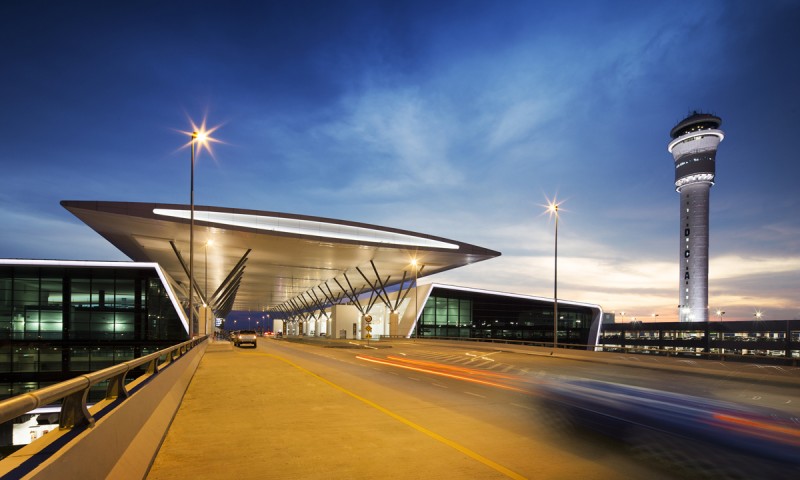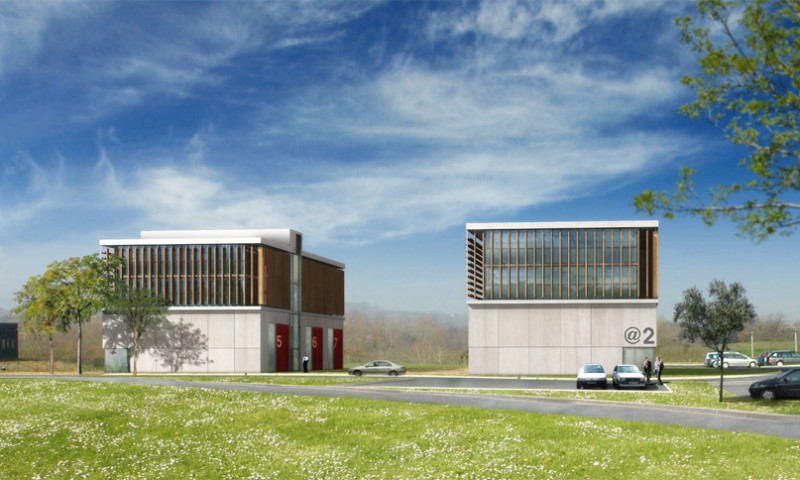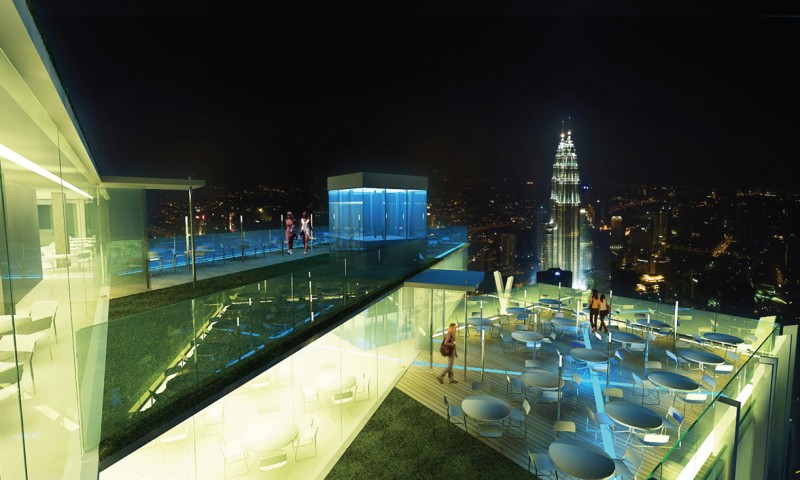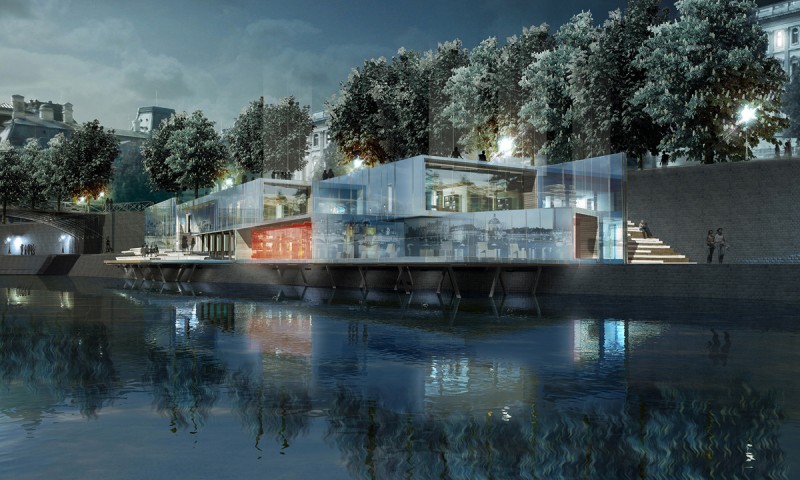San Fransisco, USA
Facility
5 000m2
2013
This project was designed for an International ideas competition, which goal was to design an HQ for the Fire Department of San Fransisco. The proposal was following three main concept ideas:
PUBLIC SPACE
Ground level is given back to the pedestrians and bicycles. a musuem of the SF fire fighters is proposed on ground level. The whole site is treated as huge open plaza space.
READY FOR ACTION
The Fire Fighters intervention spaces have their own dedicated access, below and high above ground, in order to prevent any interference with visitor or pedestian.
WATER WALLS
Big wide walls are supporting the project, as well as they are used to bring the river water up, to load the trucks and helicopters. also, the vertical circulations are located inside them.
Ce projet a ete concu pour un concours international d’idee, qui visait a concevoir le quartier general des sapeurs pompiers de San Fransisco. L’edifice propose suit les trois concept majeurs suivant :
Une lieu public :
Le niveau rue est redonner au pietons et aux cyclistes. Ce niveau accueille egalement un musee des sapeurs pompiers de San Fransisco. L’ensenble du site est ainsi traite comme un vaste espace public ouvert.
Pret pour l’action :
Les espaces de preparation et d’intervention des pompiers ont leur acces dedies, situes sous et au dessus de l’espace public, afin de permettre une autonmie des composantes du projet.
Murs d’eau :
D’epais murs structurent et portent le batiment, mais ceux-ci sont egalement utilises pour drainer l’eau de la baie de San Fransisco pour remplir camions et helicopters d’interventions. L’ensemble des circulations verticales sont egalement situes dans l’epaisseur de ces murs d’eau.
