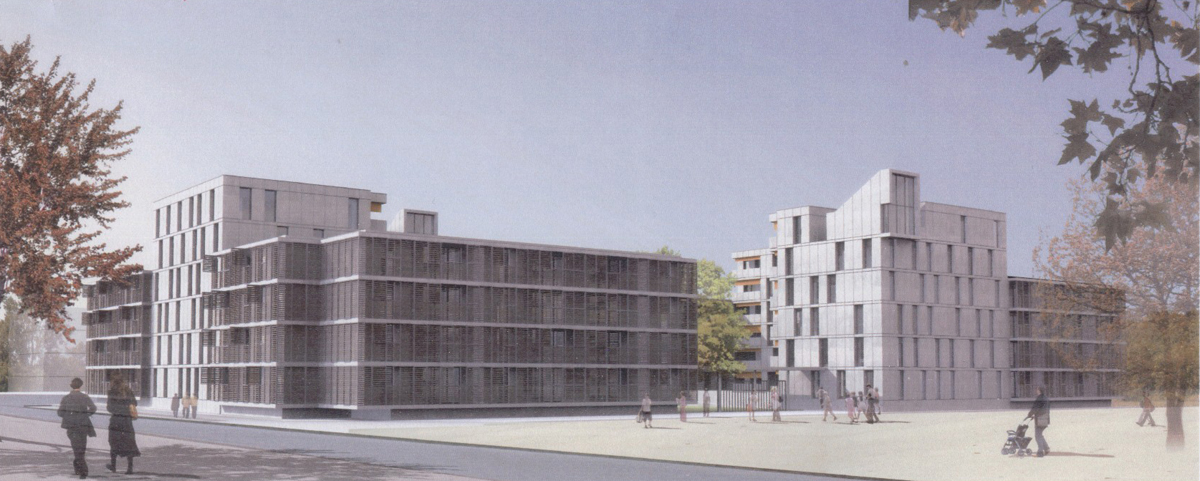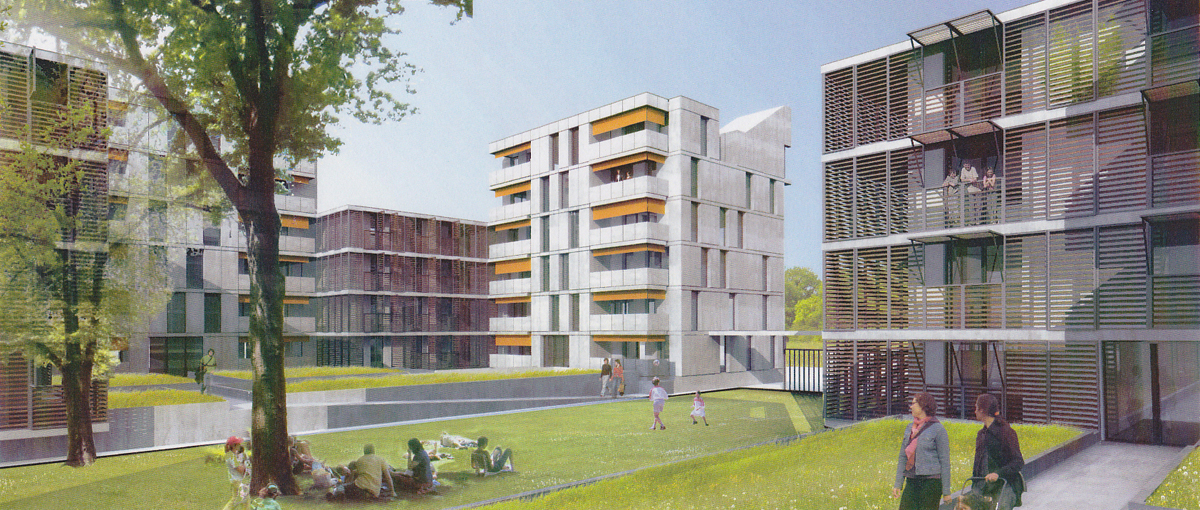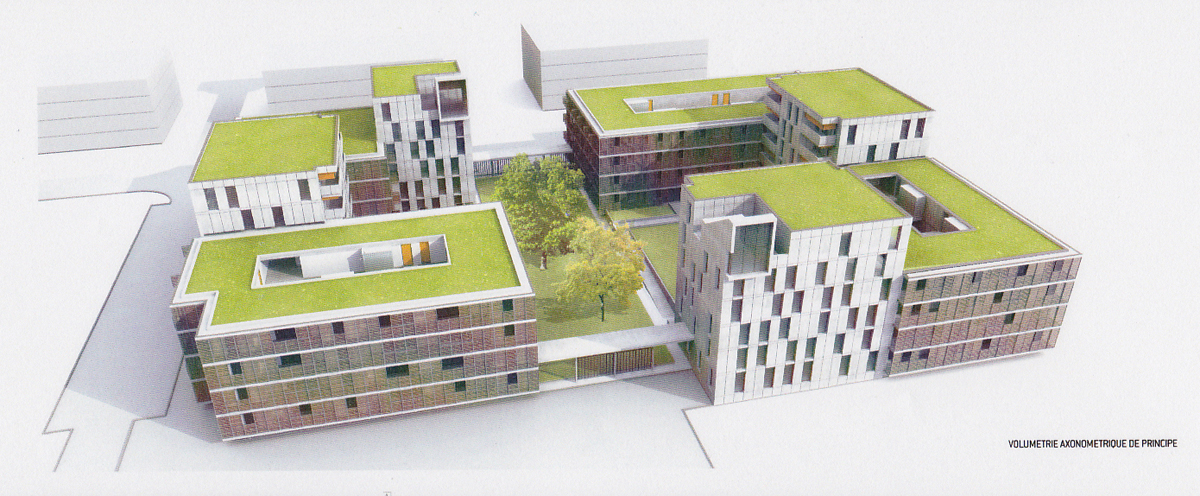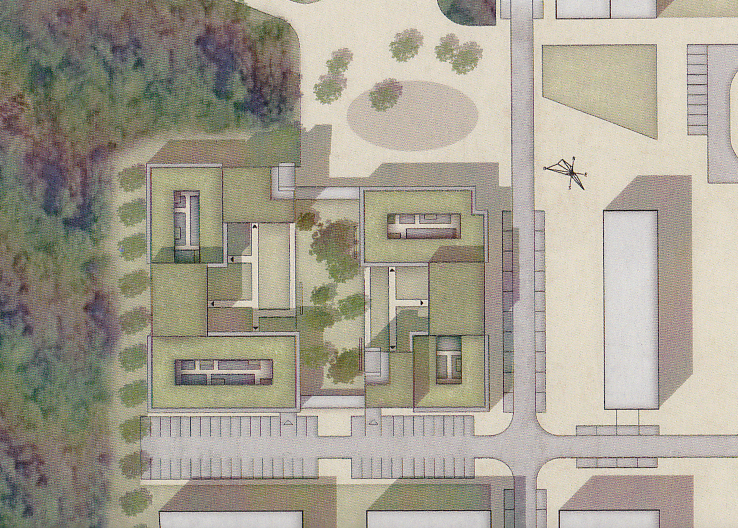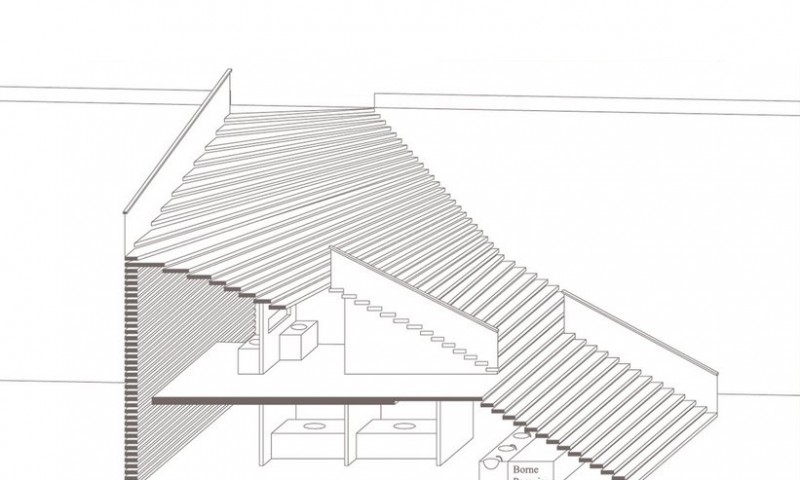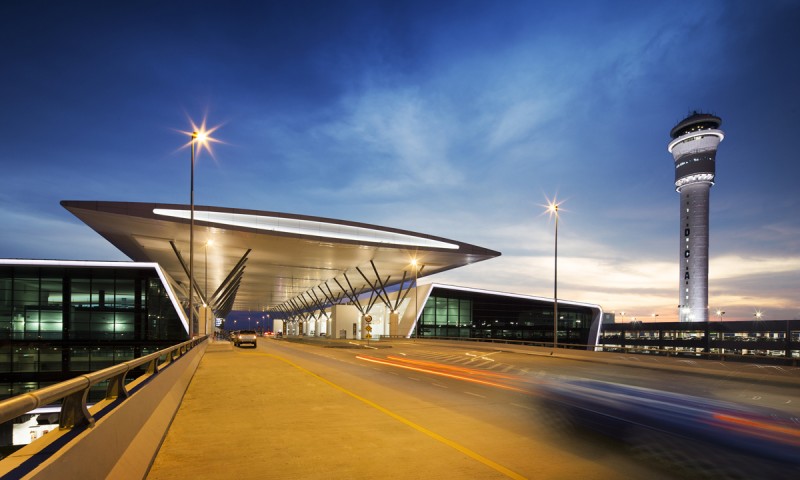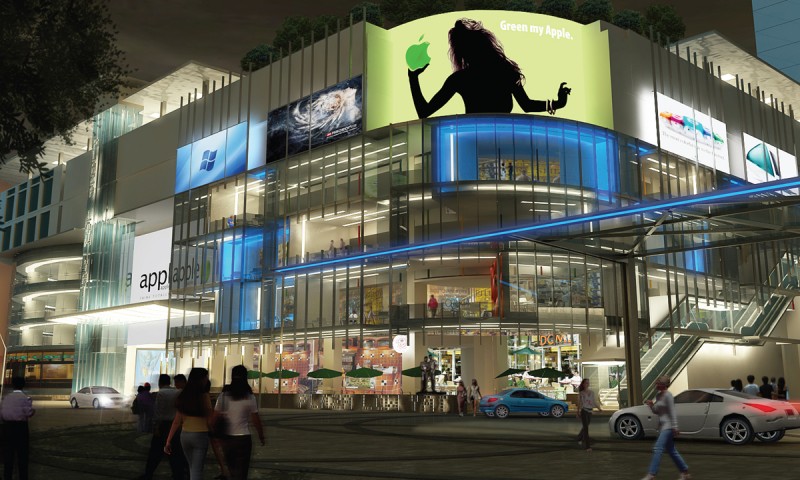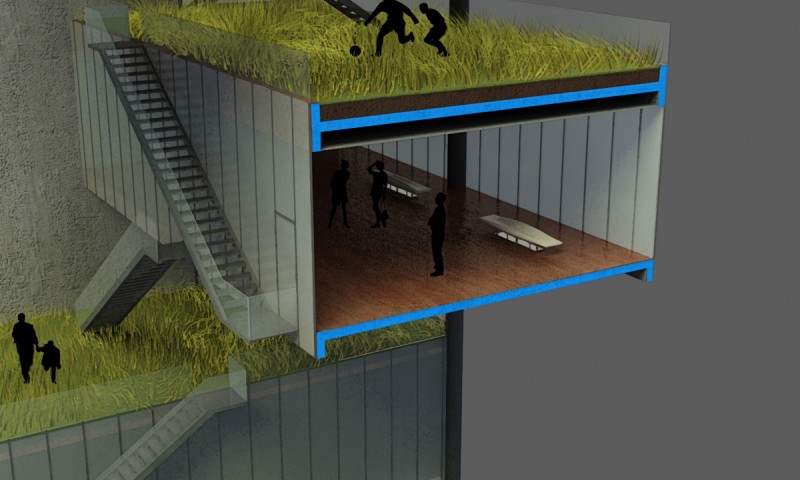Toulouse, France
Housing
6 000m2
2007
This housing project is part of a larger development around the new subway station “Ramonville-Ste Agne” in Toulouse suburbs. The project has been designed to minimize heat gains but still offering bright appartments and pleasable views of the landscaped surrondings. The variations of height inside the housing block generates multiple appartment configurations as well as providing the targeted density and keeping the heart of the block green and preserved from the active surroundings.
Cet ensemble résidentiel fait partie d’un grand développement autour de la nouvelle station de métro “Ramonville-Ste Agne” dans la proche banlieue Toulousaine. Ce projet a été conçu avec l’objectif de minimiser les surchauffes d’été, tout en offrant des appartements lumineux et ouverts sur le paysage. Les variations de hauteur au sein de cet ilot permettent de générer de nombreux types d’appartement et d’obtenir la densité requise, tout en protégeant le cœur d’ilot de l’animation environnante

